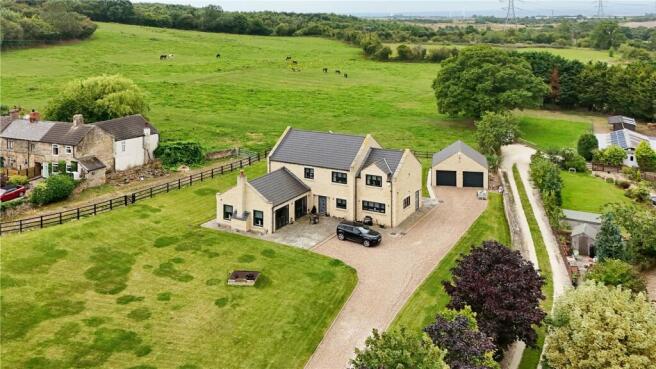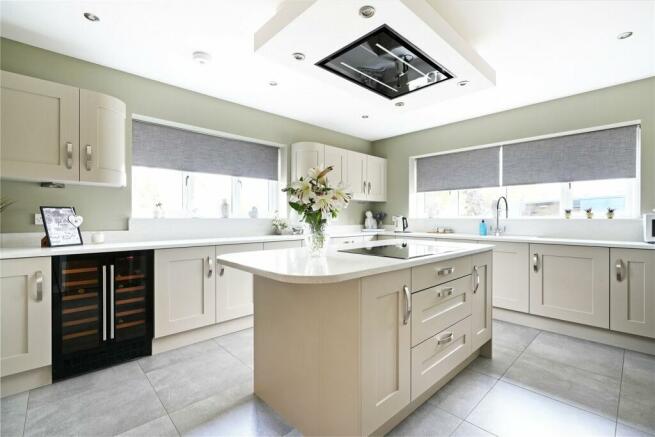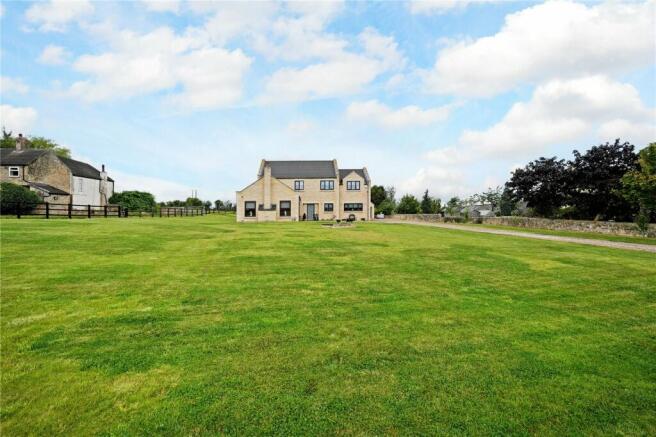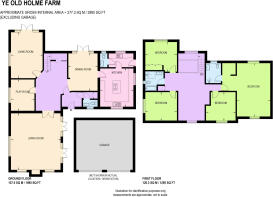
Abbey Glen, Carr, Maltby, Rotherham, South Yorkshire, S66

- PROPERTY TYPE
Detached
- BEDROOMS
4
- BATHROOMS
2
- SIZE
2,927 sq ft
272 sq m
- TENUREDescribes how you own a property. There are different types of tenure - freehold, leasehold, and commonhold.Read more about tenure in our glossary page.
Freehold
Key features
- Equestrian opportunity
- New build detached family home
- Approx 9 acres in total
- Beautiful village location
- Four bedrooms and two bathrooms
- Extensive drive and double garage
- Short drive to M18/M1
Description
Set within total grounds approaching 9 acres a magnificent recently constructed detached family home within this tranquil rural location. Including four bedrooms and two bathrooms with accommodation approaching 3000 square feet with double garage in addition this outstanding home occupies a position well set back from the road within formal lawned gardens with large paddock behind extending to the south. Including air source underfloor electric heating and double glazing throughout this immaculately appointed home offers a rare opportunity to acquire a substantial family home with equestrian use directly adjoining. Entrance lobby, reception hall, lounge, sun room, dining room, snug, breakfast kitchen, utility room and two cloakrooms/wc to the ground floor with four first floor bedrooms including master suite and separate family bathroom. Ample off road parking with long drive to the front and double detached garage. Despite the somewhat secluded location the property is within easy reach by car of shopping amenities, Sheffield and Rotherham centres and the regional motorway network including the M18, M1 and A1(M). An absolute gem within this beautiful setting!
Entrance Lobby
With composite front door, tiled floor and downlights to ceiling.
Reception Hall
With understairs storage and oak staircase rising to the first floor.
Inner Lobby
With store cupboard
Cloakroom/WC
2.00 x 0.97 - With wc and wash basin with drawers beneath. Front window, tiled floor, extractor fan and downlights to ceiling.
Breakfast Kitchen
4.59 x 4.01 - With a range of shaker style fitted units with quartz worktops and upstands, one and a half bowl sink with mixer tap and downlights to ceiling. The island feature has quartz worktop, storage beneath and electric induction hob with suspended extractor over. Front and side windows, wine cooler cabinet, integrated fridge freezer, electric oven and combination microwave.
Utility Room
3.04 x 1.75 - With composite side entrance door, shaker style base unit with granite tops and upstands, plumbing for washer, rear window, extractor fan, tiled floor and downlights to ceiling.
Cloakroom/WC
1.72 x 0.88 - With wc and wash basin with vanity beneath. Rear window, fully tiled floor and walls, extractor fan and downlights to ceiling.
Dining Room
4.70 x 3.57 - With tiled floor, downlights to ceiling and French doors opening to the rear.
Lounge
6.92 x 5.93 - This lovely large room has five windows offering various aspects with French doors in addition. Tiled floor and full height rustic brick fireplace with log burning stove.
Sun Room
5.61 x 3.82 - With side window, tiled floor and French doors opening to the rear.
Snug
3.83 x 2.94 - With side window, tiled floor and downlights to ceiling.
First Floor Landing
With front and rear window, comms cupboard and downlights to ceiling.
Master Bedroom
6.51 x 4.01 - With front and rear windows, dressing table with drawers beneath and downlights to ceiling. Views to the rear.
Walk in Wardrobe
2.35 x 1.70 - With hanging and shelving and downlights to ceiling.
En Suite Shower Room
With suite comprising wc, wash basin with drawers beneath and walk in shower area with monsoon shower head and separate hand attachment. Rear window, downlights to ceiling, extractor fan and fully tiled floor and walls.
Bedroom Two
3.66 x 3.62 - With rear window, fitted wardrobes and drawer unit. Views to the rear.
Bedroom Three
3.84 x 3.37 - With side window, fitted wardrobes and drawer unit.
Bedroom Four
3.83 x 3.65 - With front window, fitted wardrobes and drawer unit.
Bathroom
2.66 x 2.64 - With suite comprising wc, wash basin with drawers beneath, bath and shower area with monsoon shower head and separate hand attachment. Towel rail/radiator, side window, extractor fan and downlights to ceiling.
Outside
To the front of the house is a boundary stone wall screening extensive lawned gardens, stone paved patio areas and long pebbled drive providing ample off road parking and access to the garage. The lawns continue to the side and rear where there are further stone paved patio areas, outside lighting and cold water tap. There is a separate access to the land with right of way over the track on Abbey Glen directly adjacent to the property.
Double Garage
5.90 x 5.62 - A detached double garage with two automated entry door, light, power and paved area at the rear.
LAND
Fenced fields to the rear of the house extending to the south. The total plot size including the formal gardens is 8.79 acres.
NOTES
MAINS SERVICES OF ELECTRICITY AND WATER. DRAINAGE BY SEPTIC TANK LOCATED WITHIN THE FRONT GARDEN. UNDERFLOOR HEATING PROVIDED BY MITSIBUSHI ELECTRIC AIR SOURCE RENEWABLE ENERGY SYSTEM LOCATED TO THE REAR OF THE GARAGE. 14 SOLAR PANELS TO THE SOUTH FACING ROOF ELEVATION.
- COUNCIL TAXA payment made to your local authority in order to pay for local services like schools, libraries, and refuse collection. The amount you pay depends on the value of the property.Read more about council Tax in our glossary page.
- Band: F
- PARKINGDetails of how and where vehicles can be parked, and any associated costs.Read more about parking in our glossary page.
- Yes
- GARDENA property has access to an outdoor space, which could be private or shared.
- Yes
- ACCESSIBILITYHow a property has been adapted to meet the needs of vulnerable or disabled individuals.Read more about accessibility in our glossary page.
- Ask agent
Abbey Glen, Carr, Maltby, Rotherham, South Yorkshire, S66
Add an important place to see how long it'd take to get there from our property listings.
__mins driving to your place
Your mortgage
Notes
Staying secure when looking for property
Ensure you're up to date with our latest advice on how to avoid fraud or scams when looking for property online.
Visit our security centre to find out moreDisclaimer - Property reference LRW240230. The information displayed about this property comprises a property advertisement. Rightmove.co.uk makes no warranty as to the accuracy or completeness of the advertisement or any linked or associated information, and Rightmove has no control over the content. This property advertisement does not constitute property particulars. The information is provided and maintained by Lincoln Ralph, Rotherham. Please contact the selling agent or developer directly to obtain any information which may be available under the terms of The Energy Performance of Buildings (Certificates and Inspections) (England and Wales) Regulations 2007 or the Home Report if in relation to a residential property in Scotland.
*This is the average speed from the provider with the fastest broadband package available at this postcode. The average speed displayed is based on the download speeds of at least 50% of customers at peak time (8pm to 10pm). Fibre/cable services at the postcode are subject to availability and may differ between properties within a postcode. Speeds can be affected by a range of technical and environmental factors. The speed at the property may be lower than that listed above. You can check the estimated speed and confirm availability to a property prior to purchasing on the broadband provider's website. Providers may increase charges. The information is provided and maintained by Decision Technologies Limited. **This is indicative only and based on a 2-person household with multiple devices and simultaneous usage. Broadband performance is affected by multiple factors including number of occupants and devices, simultaneous usage, router range etc. For more information speak to your broadband provider.
Map data ©OpenStreetMap contributors.





