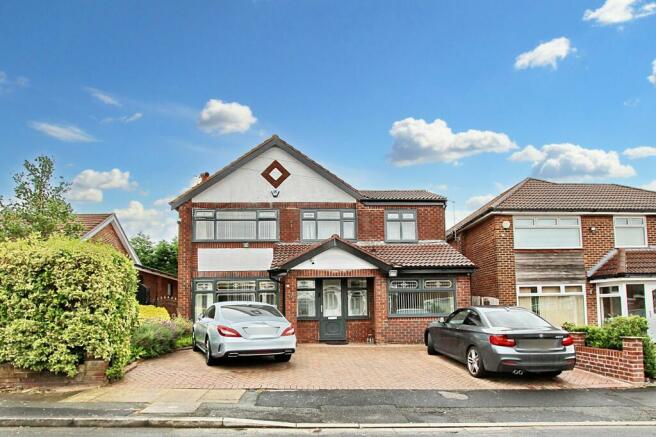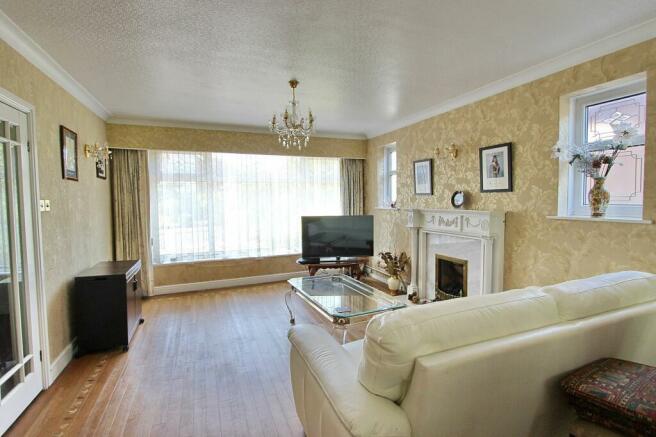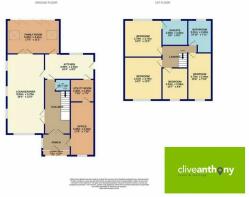
Fairhaven Avenue, Whitefield, M45

- PROPERTY TYPE
Detached
- BEDROOMS
4
- BATHROOMS
2
- SIZE
Ask agent
Key features
- Extended Detached Home In A Desirable Location
- Large Lounge And Dining Room - Ideal For Entertaining
- Fantastic Family/TV Room
- Fitted Kitchen; Utility Room And Ground Floor WC
- Four Piece En Suite To Main Bedroom Plus Modern Five Piece Bathroom
- Office - Accessed Off The Porch Or Utility Room
- Attractive Well Stocked Private Rear Garden With Indian Stone Patio
- Driveway For Off Road Parking
Description
Clive Anthony are pleased to offer for sale this well presented four bedroom extended detached family home which is situated in a prestigious location just off Ten Acre Drive which is off Ringley Road and being in the heart of Whitefield. The property briefly comprises; a large entrance porch which gives access into the office making it ideal for anyone working from home with visiting clients, hallway, spacious lounge/dining room, fitted kitchen, fantastic family/TV room with bi-folding doors onto the garden, utility room and a ground floor WC. To the first floor there are four spacious bedrooms (the main bedroom has its own four piece en-suite bathroom), and a further modern five piece family bathroom. To the front of the property, there is a driveway for off-road parking with a well tended border garden. To the rear there is a well stocked mature garden with an Indian Stone patio area. The property is conveniently located for local amenities, motorway links and good schools. An early viewing is highly recommended to appreciate all this home has to offer.
Ground Floor
The entrance porch gives access into the hallway via double opening doors. There is a separate door leading from the porch into the office which can also be accessed from the utility room. The welcoming hallway is complemented with Amtico flooring and gives access to the ground floor two piece WC and the under stairs storage/cloaks area. The lounge/dining room is a large reception room with ample space for sofas, dining table and chairs plus further furniture, Amtico flooring and double opening doors into the family/TV room which is a bright and spacious room with bi folding doors onto the garden. The fitted kitchen includes a range of wall/base units and work surfaces, integrated double oven/grill and four ring hob, integrated dishwasher and fridge/freezer. There is a tiled floor and a side access door. The utility room has space for appliances with fitted cupboards, door access into the office which would also make a great play room.
First Floor
The landing gives loft access and the vendor informs us the loft has the potential to be converted to form further living accommodation if required. The main bedroom is a large double room and includes fitted wardrobes with wooden flooring. The four piece en suite bathroom incorporates a bath, separate walk in shower cubicle, WC and wash hand basin. The second bedroom is again a large double room with space for furniture and wooden flooring. The third large double bedroom again has space for furniture with wooden flooring. The fourth bedroom is currently also used as an office but is a good sized single bedroom with fitted furniture above the bulkhead and laminate flooring. The modern five piece family bathroom includes a corner bath, separate walk in shower cubicle, bidet, WC and wash hand basin, heated chrome towel rail/radiator.
Outside
There is an attractive front border garden stocked with flowering shrubs and bushes plus a block paved driveway for off road parking. There is a beautiful well established private rear garden stocked with shrubs and bushes plus an Indian stone patio area which is ideal for summer barbecuing and alfresco dining.
Additional Information
The vendor informs us the property is Leasehold 999 years from build in the 1960s approx with a ground rent of £15 per annum (Subject to solicitors confirmation)
Council Tax Band G
Gas fired central heating via a boiler which is housed in the utility room.
The loft is accessed off the landing which the vendor informs us is part boarded for storage with potential to convert into further living accommodation subject to the usual planning permissions.
EPC Rating: E
Garden
Attractive well stocked rear garden
- COUNCIL TAXA payment made to your local authority in order to pay for local services like schools, libraries, and refuse collection. The amount you pay depends on the value of the property.Read more about council Tax in our glossary page.
- Band: G
- PARKINGDetails of how and where vehicles can be parked, and any associated costs.Read more about parking in our glossary page.
- Yes
- GARDENA property has access to an outdoor space, which could be private or shared.
- Private garden
- ACCESSIBILITYHow a property has been adapted to meet the needs of vulnerable or disabled individuals.Read more about accessibility in our glossary page.
- Ask agent
Energy performance certificate - ask agent
Fairhaven Avenue, Whitefield, M45
Add your favourite places to see how long it takes you to get there.
__mins driving to your place

From our state of the art high street premises we are proud to be Prestwich and Whitefield's market leading, independent property experts.
Since our inception we have achieved industry wide recognition and received numerous awards for customer service. We continue to grow by word of mouth and positive recommendations and strive to focus on each customer's individual needs.Our Directors and staff have over 50 years combined property management and estate agency experience and our local, geographical and industry knowledge means we are best placed to advise you on all aspects of your property.
In addition our branch is open at times to suit you, convenient for viewings and appointments both after work and at weekends and our friendly and helpful team members are constantly on hand to provide details and arrange viewing's of any of our properties.
Your mortgage
Notes
Staying secure when looking for property
Ensure you're up to date with our latest advice on how to avoid fraud or scams when looking for property online.
Visit our security centre to find out moreDisclaimer - Property reference 285fdb59-2e9a-490e-9a2c-2ee3263be195. The information displayed about this property comprises a property advertisement. Rightmove.co.uk makes no warranty as to the accuracy or completeness of the advertisement or any linked or associated information, and Rightmove has no control over the content. This property advertisement does not constitute property particulars. The information is provided and maintained by Clive Anthony Sales & Lettings, North Manchester. Please contact the selling agent or developer directly to obtain any information which may be available under the terms of The Energy Performance of Buildings (Certificates and Inspections) (England and Wales) Regulations 2007 or the Home Report if in relation to a residential property in Scotland.
*This is the average speed from the provider with the fastest broadband package available at this postcode. The average speed displayed is based on the download speeds of at least 50% of customers at peak time (8pm to 10pm). Fibre/cable services at the postcode are subject to availability and may differ between properties within a postcode. Speeds can be affected by a range of technical and environmental factors. The speed at the property may be lower than that listed above. You can check the estimated speed and confirm availability to a property prior to purchasing on the broadband provider's website. Providers may increase charges. The information is provided and maintained by Decision Technologies Limited. **This is indicative only and based on a 2-person household with multiple devices and simultaneous usage. Broadband performance is affected by multiple factors including number of occupants and devices, simultaneous usage, router range etc. For more information speak to your broadband provider.
Map data ©OpenStreetMap contributors.





