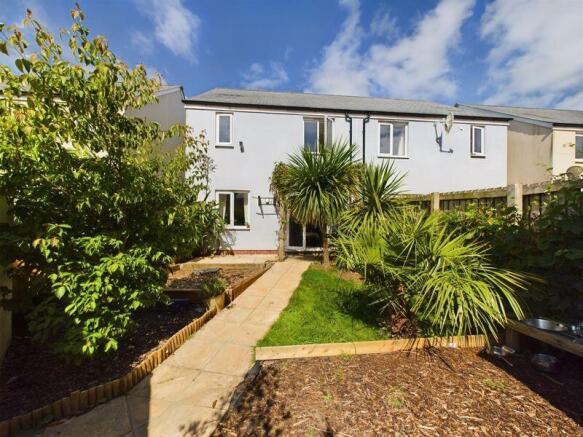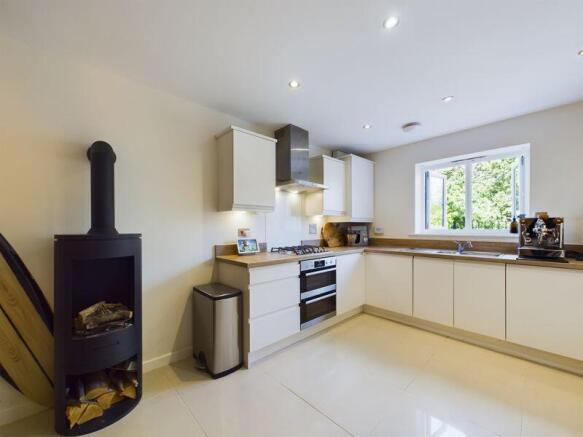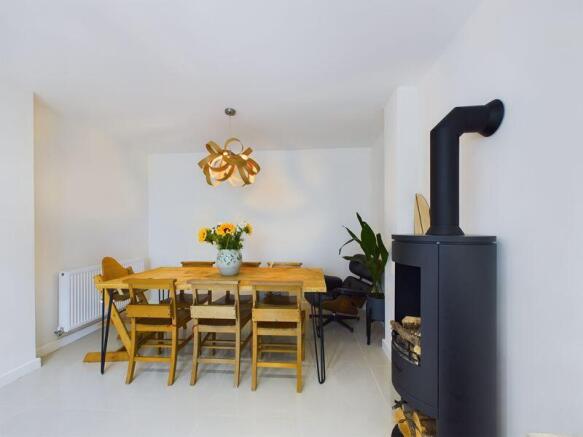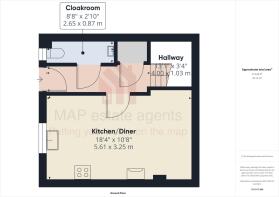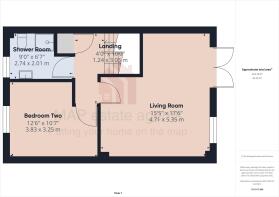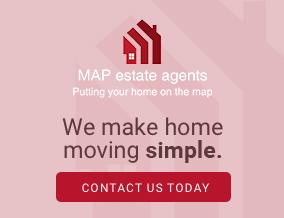
4 bedroom house for sale
Nelsons Reach, Falmouth - Walking distance of the beach

- PROPERTY TYPE
House
- BEDROOMS
4
- BATHROOMS
3
- SIZE
Ask agent
- TENUREDescribes how you own a property. There are different types of tenure - freehold, leasehold, and commonhold.Read more about tenure in our glossary page.
Freehold
Key features
- Beautifully presented semi-detached house
- Three storey home, offered for sale chain free
- Four bedrooms with principal en-suite
- Bathroom, shower room and en-suite
- Kitchen/diner with a Bio Ethanol log burner
- Lounge opening to garden with patio
- Car port parking at the rear for two cars
- Enjoying an open outlook to the front
- Positioned at the end of a popular residential area
- Footpaths off estate to Swanpool nature reserve and beach
Description
The property is arranged over three floors and tastefully decorated with immaculate presentation. On the ground floor is a kitchen/diner with a bio-ethanol log burner (available by separate negotiation), a ground floor cloakroom and an understairs cupboard.
On the middle floor is a lounge leading out to an enclosed exotic garden with patio, bedroom two and a shower room. Then to the upper floor the principal bedroom is en-suite and there are two further bedrooms and a bathroom.
There is a carport to the rear for two cars that can be accessed from the garden.
Offered for sale with no onward chain.
The property is set on a no-through road on this family friendly development. There are two cut-throughs to the nearby convenience stores and to Swanpool Nature Reserve and beach. From Swanpool you can take the coastal path to Gyllyngvase and on towards Pendennis Point or in the other direction you can walk to Maenporth Beach. Falmouth Golf Club is also close by. Falmouth is renowned for its regattas and annual events and offers a vast array of bars, restaurants and pubs to suit all tastes.
The town also offers a good selection of individual and high street chain store retailers. The development is within easy reach of a selection of well-regarded junior schools which include Marlborough, St Mary's and St Francis as well as Falmouth secondary school. Various paths and walkways lead off the development.
ACCOMMODATION COMPRISES
Private pathway leading along Nelsons Reach for use by the residents with railings along one side and overlooking some green space. Garden bench by the front door for enjoying the morning sun. Double glazed door leading into:
HALLWAY
Radiator and laminate flooring. Stairs leading to first floor. Door into Kitchen/dining room. Door to:
CLOAKROOM
Obscure double glazed window. Radiator. Low level WC, wall hung sink with tiled splashback and mirror above.
KITCHEN/DINING ROOM
18' 4'' x 10' 8'' (5.58m x 3.25m) maximum measurements
A lovely spacious room. Porcelain floor tiles. Double glazed window overlooking green space. Range of white high gloss units with worktop over, matching upstands including one and a half bowl sink unit and drainer. Integrated fridge freezer, integrated dishwasher, integrated washer/dryer, integrated double oven incorporating a grill and gas hob over, extractor hood above. Cupboard housing the boiler. Space for dining table. Radiator. Bioethanol log burner available by separate negotiation.
FIRST FLOOR LANDING
Airing cupboard housing water tank and shelving. Door leading to:
LIVING ROOM
17' 6'' x 15' 5'' (5.33m x 4.70m) maximum measurements, L-shaped
A lovely light room. Laminate flooring. Double glazed window and double doors leading out to a south west facing sunny garden. Aerial sockets, radiator.
GUEST SHOWER ROOM
Obscure double glazed window. Heated towel rail, half tiled walls. Low level WC, wall hung sink with tiled splashback and large mirror above. Large walk in shower cubicle with mains shower.
BEDROOM TWO
12' 6'' x 10' 7'' (3.81m x 3.22m) maximum measurements
Double glazed window looking out to green space. Radiator. Please be advised that this is currently being used as an office.
SECOND FLOOR LANDING
Semi-boarded loft hatch and radiator. Doors off to:-
BEDROOM ONE
12' 9'' x 9' 7'' (3.88m x 2.92m)
Double glazed window. Radiator. Door to:-
EN-SUITE SHOWER ROOM
Obscure double glazed window Low level WC, wall-hung sink unit with mirrored cabinet above, walk-in shower cubicle, heated towel rail, half tiled walls and tiled flooring.
BEDROOM THREE
11' 1'' x 8' 2'' (3.38m x 2.49m) maximum measurements
Double glazed window with green outlook. Fitted wardrobes with sliding mirror doors and radiator.
BEDROOM FOUR
8' 9'' x 7' 2'' (2.66m x 2.18m) maximum measurements
Double glazed window and radiator.
FAMILY BATHROOM
Low level WC, bath with shower attachment, wall-hung sink unit with mirrored cabinet above, storage cupboard and extractor fan. Tiled flooring and half tiled walls.
OUTSIDE
To the rear of the property is a pergola with Clematis and Jasmine plants, various seating spaces and a range of established plants and trees such as New Zealand Flacks, lilies, dogwood tree, jelly palms (a.k.a. pindo palms). The rear garden is enclosed and south west facing and is accessed by a pedestrian gate which leads to the car port which features an up-and-over door and has parking for two car spaces. Steps lead to green space and pathway leads to the nature reserve.
SERVICES
Mains water, drainage, electric and gas.
AGENT'S NOTE
The Council Tax Band for this property is Band 'D'.
Please be advised the estate management charge is currently £165.00. However, the vendors have informed us that this will be increasing to £190.00.
DIRECTIONS
Proceding into Goldenbank, follow the road. At the mini-roundabout on Bickland Water Road, heading towards Swanpool, turn left into Treveglos road. Follow the road along turning left into Penhale Road then left into King Charles Street. Follow the road down and around to the bottom and turn left into Nelsons Reach. Park as Number 21 is pedestrian access only. If using What3words; risky.slim.adults
Brochures
Property BrochureFull Details- COUNCIL TAXA payment made to your local authority in order to pay for local services like schools, libraries, and refuse collection. The amount you pay depends on the value of the property.Read more about council Tax in our glossary page.
- Band: D
- PARKINGDetails of how and where vehicles can be parked, and any associated costs.Read more about parking in our glossary page.
- Yes
- GARDENA property has access to an outdoor space, which could be private or shared.
- Yes
- ACCESSIBILITYHow a property has been adapted to meet the needs of vulnerable or disabled individuals.Read more about accessibility in our glossary page.
- Ask agent
Nelsons Reach, Falmouth - Walking distance of the beach
Add an important place to see how long it'd take to get there from our property listings.
__mins driving to your place
Get an instant, personalised result:
- Show sellers you’re serious
- Secure viewings faster with agents
- No impact on your credit score
Your mortgage
Notes
Staying secure when looking for property
Ensure you're up to date with our latest advice on how to avoid fraud or scams when looking for property online.
Visit our security centre to find out moreDisclaimer - Property reference 12443713. The information displayed about this property comprises a property advertisement. Rightmove.co.uk makes no warranty as to the accuracy or completeness of the advertisement or any linked or associated information, and Rightmove has no control over the content. This property advertisement does not constitute property particulars. The information is provided and maintained by MAP Estate Agents, Barncoose. Please contact the selling agent or developer directly to obtain any information which may be available under the terms of The Energy Performance of Buildings (Certificates and Inspections) (England and Wales) Regulations 2007 or the Home Report if in relation to a residential property in Scotland.
*This is the average speed from the provider with the fastest broadband package available at this postcode. The average speed displayed is based on the download speeds of at least 50% of customers at peak time (8pm to 10pm). Fibre/cable services at the postcode are subject to availability and may differ between properties within a postcode. Speeds can be affected by a range of technical and environmental factors. The speed at the property may be lower than that listed above. You can check the estimated speed and confirm availability to a property prior to purchasing on the broadband provider's website. Providers may increase charges. The information is provided and maintained by Decision Technologies Limited. **This is indicative only and based on a 2-person household with multiple devices and simultaneous usage. Broadband performance is affected by multiple factors including number of occupants and devices, simultaneous usage, router range etc. For more information speak to your broadband provider.
Map data ©OpenStreetMap contributors.
