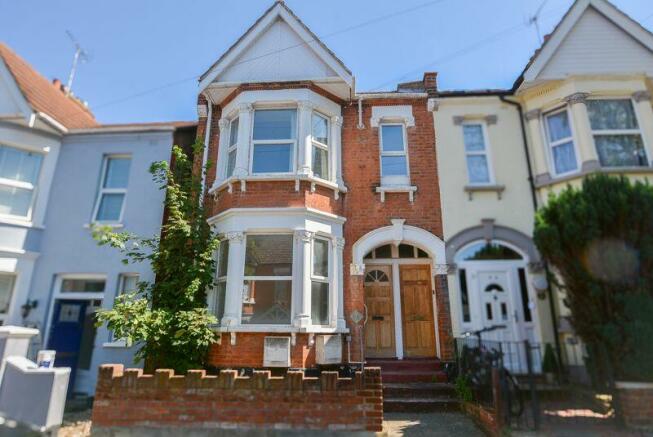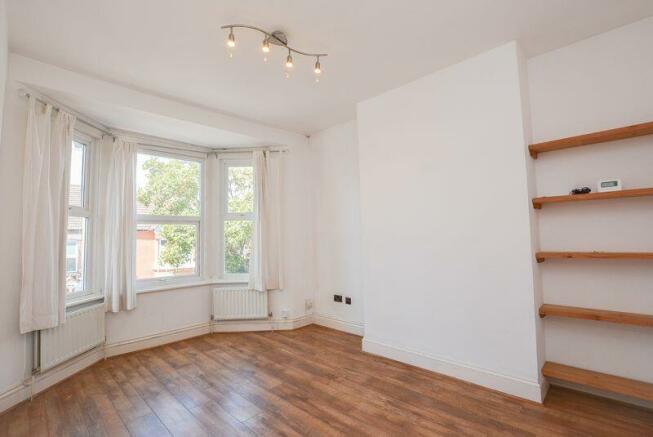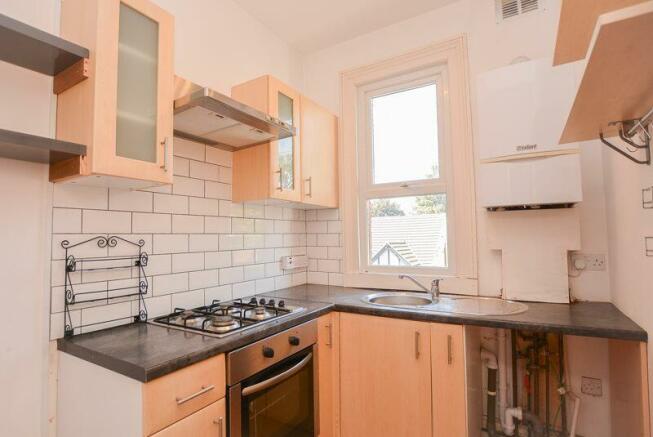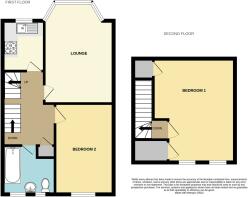
Silverdale Avenue, Westcliff-On-Sea
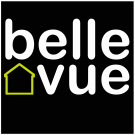
- PROPERTY TYPE
Flat
- BEDROOMS
2
- BATHROOMS
1
- SIZE
Ask agent
Key features
- First and Second Floor Maisonette
- Gas Central Heating
- Double Glazing Throughout
- Recently Redecorated
- Modern Bathroom
- A Short Drive from Southend City Center
- Close to Popular Transport Links
- Within a Popular School Catchment Zone
- Two Double Bedrooms
- Available Now!
Description
Ground Floor Entrance
Accessed via a private wooden front door, you are welcomed into the ground floor entrance lobby, from here, there is a rising staircase that guides you to the first floor landing.
First Floor Landing
At the top of the rising staircase, you are guided into the first floor landing. Finished with wooden flooring and painted walls, this space benefits from a built in storage cupboard. There are further doors leading to the second bedroom, kitchen, lounge and bathroom with a further staircase that leads up into the Master bedroom.
Lounge
15' 4'' x 10' 6'' (4.67m x 3.20m)
Accessed via the first floor landing, there is a bright and spacious lounge. Finished with wood effect flooring and painted walls, this space benefits from recessed, wall mounted shelf units as well a two fitted radiators. Featuring a double glazed, bay window towards the front elevation, of the property, this space creates a vibrant and ambient atmosphere for enjoying quality time with friends and family.
Kitchen
7' 10'' x 6' 2'' (2.39m x 1.88m)
Accessed via the first floor landing, there is the kitchen. This area is comprised of low level and eye level units that house amenities such as an inset oven paired with a hob, an extractor fan and a sink. With plumbing access for a washing machine, this area is complete with splashback wall tiling and wood effect flooring. Benefiting from a double glazed window towards the front elevation, this space is enviable for its various wall mounted storage units that are designed for convenient living.
Bedroom Two
13' 9'' x 8' 9'' (4.19m x 2.66m)
Accessed via the first floor landing, there is the second bedroom. Finished with carpet flooring and painted walls, this space is complete with a double glazed window towards the rear elevation of the property as well as a fitted radiator. Additional benefits include wall mounted shelves for extra storage.
Bathroom
Accessed via the first floor landing, there is a modern bathroom. Comprised of a paneled bath, wall mounted shower, shower screen, pedestal hand wash basin and low level W/C, this space is enviable for its modern details such as tiled splashback walls, wood effect flooring, a wall mounted, heated towel rail and recessed spot lighting. Benefiting from two, double glazed, obscured windows towards the rear elevation, this space creates a bright yet relaxing atmosphere.
Second Floor Lobby
From the rising staircase on the first floor, you are welcomed to the second floor lobby whereby there is a wooden door that allows access to the master bedroom.
Second Floor Master Bedroom
15' 7'' x 13' 0'' (4.75m x 3.96m)
Accessed via the second floor lobby, you are welcomed into the master bedroom. Enviable for its storage units in the eaves, this space has multiple velux style windows towards the rear elevation which allows for ample natural light. Finished with polished wood flooring and painted walls, this space has the additional benefit of a fitted radiator.
Special Conditions
This property offers the rare opportunity of a 50% share of the freehold.
Brochures
Property BrochureFull Details- COUNCIL TAXA payment made to your local authority in order to pay for local services like schools, libraries, and refuse collection. The amount you pay depends on the value of the property.Read more about council Tax in our glossary page.
- Band: A
- PARKINGDetails of how and where vehicles can be parked, and any associated costs.Read more about parking in our glossary page.
- Ask agent
- GARDENA property has access to an outdoor space, which could be private or shared.
- Ask agent
- ACCESSIBILITYHow a property has been adapted to meet the needs of vulnerable or disabled individuals.Read more about accessibility in our glossary page.
- Ask agent
Silverdale Avenue, Westcliff-On-Sea
Add an important place to see how long it'd take to get there from our property listings.
__mins driving to your place
Get an instant, personalised result:
- Show sellers you’re serious
- Secure viewings faster with agents
- No impact on your credit score

Your mortgage
Notes
Staying secure when looking for property
Ensure you're up to date with our latest advice on how to avoid fraud or scams when looking for property online.
Visit our security centre to find out moreDisclaimer - Property reference 9572128. The information displayed about this property comprises a property advertisement. Rightmove.co.uk makes no warranty as to the accuracy or completeness of the advertisement or any linked or associated information, and Rightmove has no control over the content. This property advertisement does not constitute property particulars. The information is provided and maintained by Belle Vue Property Services, Southend-on-sea. Please contact the selling agent or developer directly to obtain any information which may be available under the terms of The Energy Performance of Buildings (Certificates and Inspections) (England and Wales) Regulations 2007 or the Home Report if in relation to a residential property in Scotland.
*This is the average speed from the provider with the fastest broadband package available at this postcode. The average speed displayed is based on the download speeds of at least 50% of customers at peak time (8pm to 10pm). Fibre/cable services at the postcode are subject to availability and may differ between properties within a postcode. Speeds can be affected by a range of technical and environmental factors. The speed at the property may be lower than that listed above. You can check the estimated speed and confirm availability to a property prior to purchasing on the broadband provider's website. Providers may increase charges. The information is provided and maintained by Decision Technologies Limited. **This is indicative only and based on a 2-person household with multiple devices and simultaneous usage. Broadband performance is affected by multiple factors including number of occupants and devices, simultaneous usage, router range etc. For more information speak to your broadband provider.
Map data ©OpenStreetMap contributors.
