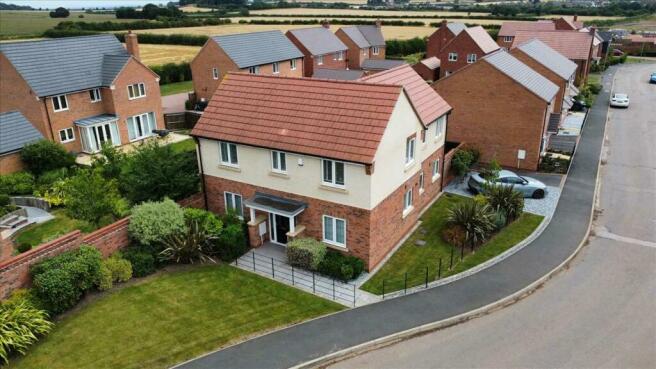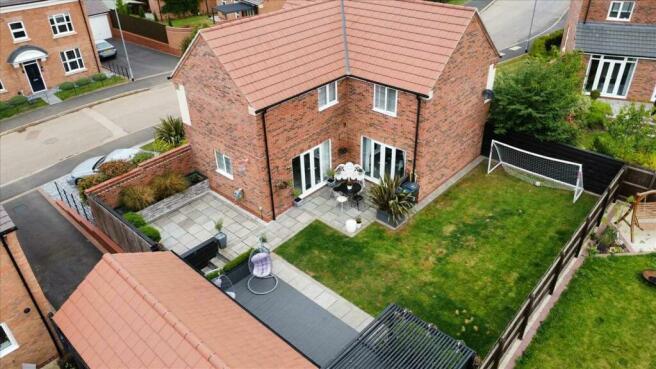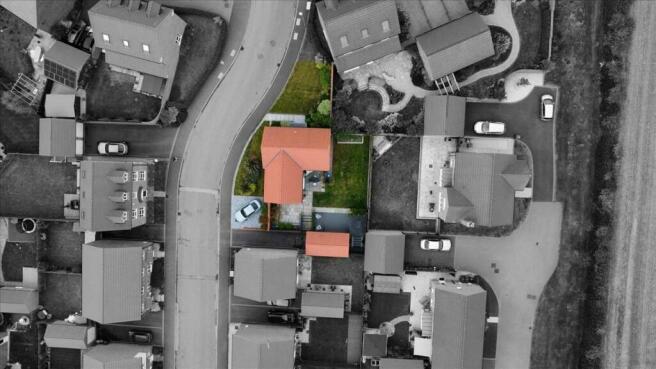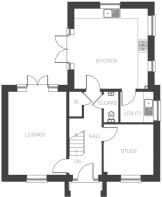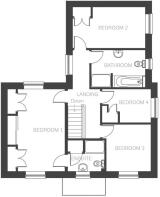Hallam Drive, Radcliffe On Trent, Nottingham

- PROPERTY TYPE
Detached
- BEDROOMS
4
- BATHROOMS
2
- SIZE
Ask agent
- TENUREDescribes how you own a property. There are different types of tenure - freehold, leasehold, and commonhold.Read more about tenure in our glossary page.
Freehold
Key features
- Open Plan Dining Kitchen With French Doors To Garden
- Largest Corner Plot of approx 0.11 Acre
- High quality Smeg kitchen appliances
- Landscaped Rear Garden
- Study or Extra Family Room
- En-Suite to Master Bedroom
- Additonal Driveways & Detached Garage
- Modern Fitted Family Bathroom
- Hive Smart Heating System
Description
Benjamins Estate Agents are delighted to present to the market this stunning four-bedroom detached family home, "The Beamish," situated on one of the largest corner plots in this highly desirable new development. Occupying circa 0.11 acres, this impressive property offers exceptional potential for future expansion, making it an ideal choice for growing families.
The modern and stylish interior provides versatile living spaces, perfect for contemporary family life. Upon entering, you are greeted by a welcoming entrance hallway that leads to a spacious living room, featuring French doors that open onto the beautifully landscaped rear garden. The property also boasts a convenient downstairs W/C and a versatile office/snug, ideal for those working from home.
The heart of this home is the impressive open-plan kitchen diner, which is well-equipped with integrated appliances, ample storage, and plenty of room for dining or a central island unit. Adjacent is a practical utility room with additional storage and space for laundry appliances.
Upstairs, the property features four generously sized bedrooms, each with fitted wardrobes. The master bedroom benefits from an en-suite shower room, while the additional family bathroom is well-appointed with modern fixtures and fittings.
Externally, this home offers extensive outdoor space. The front garden is beautifully maintained, while the side aspect features a large driveway leading to a spacious single garage. The rear garden has been meticulously landscaped, featuring raised planting beds, two patio areas, a large decking area with a Garden Pergola and sunken seating area, perfect for outdoor entertaining. Additionally, there is ample off-street parking, exterior electrical points, and a water tap.
This exceptional property, with its modern design, extensive outdoor space, and potential for further development, is a rare find and not to be missed.
Entrance Hallway
Front door into entrance hallway, ceiling light fitting, radiator, understairs storage. Stairs lead to the first-floor landing area with access to all upper rooms.
Living Room 3.40m (11' 2") x 4.90m (16' 1")
Window to the front aspect, ceiling light fitting, radiator, and carpet to the floor, french doors leading to rear garden.
Downstairs WC 0.87m (2' 10") x 1.80m (5' 11")
Low flush WC, hand wash basin, and radiator.
Office / Snug 2.94m (9' 8") x 3.00m (9' 10")
Window to the front aspect, ceiling light fitting, radiator, and carpet to the floor.
Open Plan Kitchen Diner 2.94m (9' 8") x 4.90m (16' 1")
UPVC double-glazed window to front and side aspect, French doors leading on to the rear garden,. The open-plan is fitted with a range of modern wall and base units with integrated appliances, including an electric oven and grill, 5 ring gas hob with extractor over, integrated fridge freezer, dishwasher, and a stainless steel sink and drainer with a mixer tap, Ceiling spotlights and there is ample room for a dining table or a central island unit.
Utility 1.95m (6' 5") x 1.80m (5' 11")
Off the kitchen is a utility room with additional wall-mounted cupboards, space for a washing machine and tumble dryer.
Master Bedroom 3.42m (11' 3") x 4.90m (16' 1")
Window to the front and rear aspect, fitted wardrobes and storage cupboards, ceiling light fitting, radiator, carpet to the floor. Door leading into the en-suite.
Ensuite 2.00m (6' 7") x 1.85m (6' 1")
Three-piece suite comprising a walk-in shower cubicle, low flush WC, mount wash basin, towel radiator, partially tiled walls and lvt flooring.
Bedroom Two 4.40m (14' 5") x 2.49m (8' 2")
Window to the front aspect, fitted wardrobe, ceiling light fitting, radiator, and carpet to the floor.
Bedroom Three 2.93m (9' 7") x 2.75m (9' 0")
Window to the side aspect, fitted wardrobe, ceiling light fitting, radiator, and carpet to the floor.
Family Batrhoom 3.25m (10' 8") x 2.25m (7' 5")
UPVC double-glazed obscure window to the side aspect, low-flush WC, wash hand basin with a mixer tap, enclosed shower cubical with thermostatic shower, panelled bath, heated towel radiator, half tiling to walls, ceiling spotlights.
Bedroom Four 2.93m (9' 7") x 2.05m (6' 9")
Window to the side aspect, ceiling light fitting, radiator, and carpet to the floor, fitted wardrobe.
Outside
To the front is a generous laid lawn with mature shrubs and borders, pedestrian path with dwarf fence leading to the front porch.
To the side aspect a driveway leading to the large garage, additional gravelled driveway has been created providing ample off-street parking for several cars.
The rear garden has been extensively landscaped and is fully enclosed with fenced boarders, and raised planting beds, mainly laid to lawn, and features two patio areas and a large decking area ideal with Garden Pergola and sunken seating area. There is pedestrian gated access, exterior electrical points and water tap.
Garage
Spacious single garage with up-and-over door, lighting, and power supply.
- COUNCIL TAXA payment made to your local authority in order to pay for local services like schools, libraries, and refuse collection. The amount you pay depends on the value of the property.Read more about council Tax in our glossary page.
- Ask agent
- PARKINGDetails of how and where vehicles can be parked, and any associated costs.Read more about parking in our glossary page.
- Yes
- GARDENA property has access to an outdoor space, which could be private or shared.
- Yes
- ACCESSIBILITYHow a property has been adapted to meet the needs of vulnerable or disabled individuals.Read more about accessibility in our glossary page.
- Ask agent
Energy performance certificate - ask agent
Hallam Drive, Radcliffe On Trent, Nottingham
Add an important place to see how long it'd take to get there from our property listings.
__mins driving to your place
Get an instant, personalised result:
- Show sellers you’re serious
- Secure viewings faster with agents
- No impact on your credit score
Your mortgage
Notes
Staying secure when looking for property
Ensure you're up to date with our latest advice on how to avoid fraud or scams when looking for property online.
Visit our security centre to find out moreDisclaimer - Property reference SCT1SS001718. The information displayed about this property comprises a property advertisement. Rightmove.co.uk makes no warranty as to the accuracy or completeness of the advertisement or any linked or associated information, and Rightmove has no control over the content. This property advertisement does not constitute property particulars. The information is provided and maintained by Benjamins, Keyworth. Please contact the selling agent or developer directly to obtain any information which may be available under the terms of The Energy Performance of Buildings (Certificates and Inspections) (England and Wales) Regulations 2007 or the Home Report if in relation to a residential property in Scotland.
*This is the average speed from the provider with the fastest broadband package available at this postcode. The average speed displayed is based on the download speeds of at least 50% of customers at peak time (8pm to 10pm). Fibre/cable services at the postcode are subject to availability and may differ between properties within a postcode. Speeds can be affected by a range of technical and environmental factors. The speed at the property may be lower than that listed above. You can check the estimated speed and confirm availability to a property prior to purchasing on the broadband provider's website. Providers may increase charges. The information is provided and maintained by Decision Technologies Limited. **This is indicative only and based on a 2-person household with multiple devices and simultaneous usage. Broadband performance is affected by multiple factors including number of occupants and devices, simultaneous usage, router range etc. For more information speak to your broadband provider.
Map data ©OpenStreetMap contributors.
