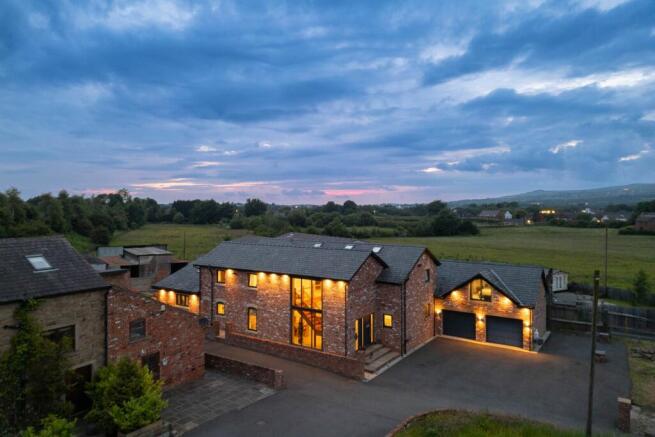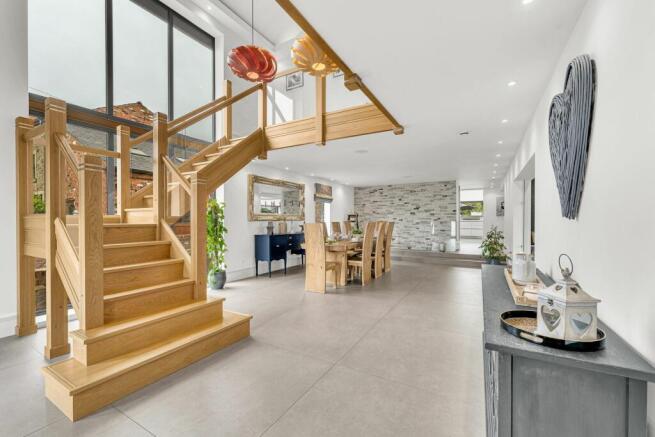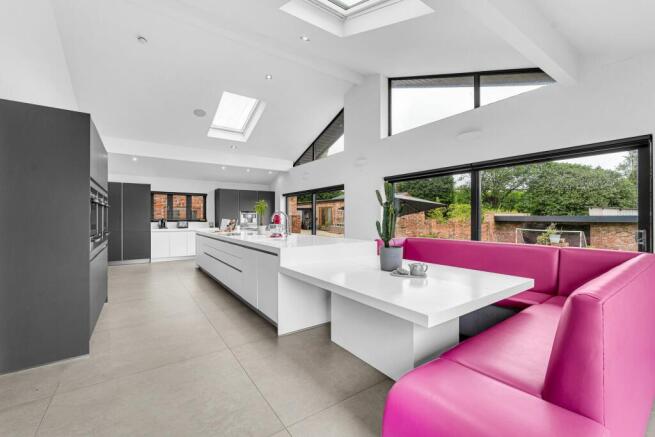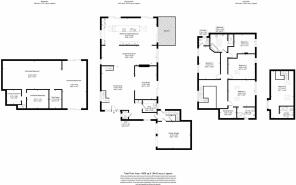5 bedroom detached house for sale
Experience luxury modern living at Oak Stables in Lostock. Built in 2015.

- PROPERTY TYPE
Detached
- BEDROOMS
5
- BATHROOMS
4
- SIZE
4,445 sq ft
413 sq m
- TENUREDescribes how you own a property. There are different types of tenure - freehold, leasehold, and commonhold.Read more about tenure in our glossary page.
Freehold
Key features
- Immaculately built in 2015, designed in a charming style reflecting the original milking parlour it replaced
- Currently 4,445 square feet with an additional basement level at 1,420 square feet
- Positioned within 0.3 acres, featuring multiple terraces, a rooftop deck, and a private sunken garden ideal for outdoor living
- High-tech features include Clipsal C-Bus lighting with Control 4, motorised Velux rain-sensitive windows, and remote-activated smart lighting
- Five spacious double bedrooms, three with en suites, including a luxurious master with a walk-in dressing room
- Enhanced security with a hardwired monitored alarm, eight CCTV cameras, and smart lighting that mimics occupancy when away
- Opportunity to expand with an unfinished basement, perfect for a gym, cinema, or extra living space
Description
Oak Stables, Morris Farm, Pocket Nook Road, Lostock, Bolton, BL6 4HW
SEE THE VIDEO TOUR FOR THIS HOME
Private & Secure
Light and spacious, this immaculate home lies tucked away in a small village only a short drive from Bolton town centre. Attracted by beautiful views and the friendly community feel, the owners built the house in 2015 in a similar style to the original milking parlour it replaced.
Inside, the property is fully up to spec and features Clipsal C-Bus lighting with Control 4 technology, which allows you to raise or dim any light with a single touch and automate your lighting to respond to your schedule. Motorised Velux rain-sensitive windows also ensure you can control the atmosphere with ease.
Although the property sits in a safe, semi-rural residential area, it has been designed with security in mind. It comes with a hardwired monitored burglar and fire alarm system and eight CCTV cameras, while the smart lighting system can be remotely activated so the house appears occupied when you’re away.
Although this stunning home is ready to move into, it also has the potential to improve even further. Namely, the partially completed basement level creates plenty of opportunities for expanding your living space to suit your lifestyle. Overall, the property currently spans approximately 4,445 square feet, with the basement offering an additional 1,420 square feet, further demonstrating the immense potential here.
Welcome Home
At the end of the Pocket Nook Road, a shared driveway leads to an extensive parking area adjoining the double garage. From here, stone steps rise to a contemporary front door framed by frosted windows and a charming variegated red brick and stone lintel exterior.
Inside, you’re met with a fabulous open-plan layout that expands from the dining room into the living room and a gorgeous high-end kitchen. To your left, floor-to-ceiling windows flood the immaculate white walls, spot-lit ceilings, and the huge grey format tiles underfoot (which flow into the kitchen) with natural light.
Meanwhile, a beautiful solid oak half-landing staircase and bannister hugging a statement multi-pendant light create a striking first impression. You’ll also find an identically decorated hallway with access to a stylish WC, the double garage, and private stairs to an en suite double bedroom.
Continue under the walkthrough to your right to discover a super-specious and luxurious living room with a plush grey carpet to complement the coordinating feature wallpaper. Ceiling spots and coloured mood lighting pair for a slick contemporary vibe that’s enhanced by a double-sided fireplace/TV wall with a wood-burning stove and alcove log store. Sliding doors reveal an area to the side of the house that could be turned into a serene side garden or patio.
Return to the dining room, passing a family room/snug filling the width of the house. Warmed by the wood burner shared with the living room and with in-built storage and large windows with shutters on either side, it seamlessly blends into the pristine dining kitchen beyond.
Here, a vaulted roof with gable windows and remote-control Velux skylights combines with three sets of sliding doors to fully integrate this remarkably chic entertaining hub with the garden and sweeping rural views waiting outside.
Once again an overly generous size, the triple-aspect spot-lit kitchen enjoys a fantastic array of sleek matt grey and white cabinetry with white Corian worktops facing a long central island with a chunky wooden breakfast bar, loads of drawers, and an integrated dining table with a shocking pink leather corner sofa that pops against the bright neutral palette. The island also houses a 1.5-bowl Corian sink, an electric hob with a slim downdraft extractor, and a wine fridge.
Other fitted appliances include a bank of three NEFF ovens (including microwave and streamer ovens) and a NEFF coffee machine. There’s also a concealed fridge, freezer and dishwasher.
Back down the hallway in the spot-lit utility, glossy cream base cabinets and purple wall units provide even more storage space and worksurfaces for folding laundry. There is also a sink with a pull-out tap, and space for a washing machine and a tumble dryer.
Retreat Upstairs
Follow the oak staircase onto the bright, first-floor galleried landing, where a fitted grey carpet, ceiling spots and white walls continue in all four super-spacious double bedrooms, except bedroom five, which is fitted with a blue carpet to echo the two-tone walls.
The master lies to the front, warmed by a sleek white flat-panelled radiator and further illuminated by a Velux skylight and a full-height picture window with countryside views. This super-king double also benefits from a fully fitted walk-in dressing room and a hotel-style en suite with grey stone-effect floor and wall tiles, a big walk-in rainfall shower, a wall-mounted vanity and countertop basin, a heated towel rail, and a wall-hung loo.
At the back of the house, the second bedroom has two large windows with roller blinds and designer radiators below, plus another high-end en suite shower room with cheerful multi-coloured feature tiling.
Both a great size, bedrooms four and five share an opulent spa-inspired family bathroom boasting stone-effect wall and floor tiles, with mosaic tiling to a recessed rainfall wet-room shower with integrated seat, a double-ended tub with waterfall tap, and a modern wall-hung toilet and vanity unit with a large square countertop basin. A large recessed mirror also reflects the light from the privacy-enhancing Velux windows.
Above the garage, the third en suite bedroom features a pretty gabled window with arched glazing and wooden shutters and a high-spec, three-piece walk-in rainfall shower room. Accessed by its own staircase, it would make the perfect guest room.
Room to Improve
The basement level is currently unfinished and waiting to be transformed into anything you can imagine, from a home gym, office, or games area to a cinema space and epic playroom. It is bookended by sliding doors leading into a private garden and supports a walled deck beside the kitchen.
Step Outside
Oak Stables is set within around 0.3 acres of grounds. The driveway fills the front area, with a small lawn tucked behind the garage linked to the house by sliding doors in the living room. Sliding side doors in the kitchen then reveal a rooftop deck above the basement – a great barbeque space with an elevated viewpoint.
At the same time, rear sliding doors invite you onto a tiered stone terrace that steps down into a sunken basement garden, a lower terrace housing a brick fireplace, and a lawn with a brick store to one end.
Walls enclose most of the garden, but there’s an opportunity here to finish off the wall running alongside the basement, perhaps adding some trellising, climbing plants and trees to create a private enclave while harnessing those lovely views.
In the Neighbourhood
Nestled between Lostock and Westhoughton, on the outskirts of Bolton, the village of Chew Moor was once home to more than a hundred silk weavers. Surrounded by farmland, it now supports a church, a popular pub, a recreation ground and a football club.
Chew Moor’s strategic location offers the best of both worlds. A mere five-minute drive or a quick bus journey along St John’s Road will transport you to the bustling Market Street in Westhoughton, with its delightful array of cafés and shops. Meanwhile, just 10 minutes away, Rivington Reservoir is a wonderful place to hike or visit the local pubs and tea rooms.
A delightful historic mill town, Bolton itself is home to numerous essential amenities, including all the major supermarkets, discount stores, and multiple retail parks providing a myriad of goods and services, with Middlebrook Retail and Leisure Park only 13 minutes by car. Of course, you’ll also find many excellent restaurants and eateries in the vicinity, along with health and leisure facilities, doctors, pharmacies, and hospitals.
The area is also great for those who love the outdoors, with many sought-after sanctuaries within the nearby West Pennine Moors only a short drive away. You can also continue on to the Lake District and the Yorkshire Dales.
Beyond this, there are numerous golf courses and beautiful parks to explore, with the David Lloyds gym and recreation centre overlooking Queens Park. Markland Hill Racquets Club, Bolton Arena Sports Village, BWFC at Middlebrook, and Hayley Mathieson’s Pilates classes are also great ways to keep yourself entertained and healthy.
In addition, many of our local sellers have recommended The Victoria Inn (Fanny’s), The Retreat, Bob’s Smithy or the newly refurbished Blundell Arms for a glass or a bite. Alternatively, pop to Luciano’s and Café Italia for coffee or No 19 at Regents Park Golf Club (dog-friendly) for a decent breakfast.
With a 10-minute drive, you’ll find Bolton School – a popular independent offering a co-educational nursery, co-educational infant school, single-sex junior schools and single-sex senior schools, including sixth forms – and Clevelands Preparatory School. There are also several well-rated state schools on your doorstep, including the Ofsted ‘Outstanding’ Lostock Primary and the ‘Outstanding’ Rumworth Secondary School 2.5 miles away.
The area is also convenient for the nearby motorway network via the A58 and the M61/M60, linking you to the north and the regional hubs of Liverpool and Manchester (around 30 minutes). For journeys further afield, Bolton train station runs services to Manchester in around 20 minutes and to London Euston in 2.5 hours. For Northern line services southbound to Manchester Airport via Manchester Piccadilly and northbound to Preston and Blackpool North, Lostock station is a four-minute drive.
Disclaimer
All descriptions, images, videos, plans and other marketing materials are provided for general guidance only and are intended to highlight the lifestyle and features a property may offer. They do not form part of any contract or warranty. Any plans shown, including boundary outlines, are for illustrative purposes only and should not be relied upon as a statement of fact. The extent of the property and its boundaries will be confirmed by the title plan and the purchaser’s legal adviser. Whilst every effort is made to ensure accuracy, neither Burton James Estate Agents nor the seller accepts responsibility for any errors or omissions. Prospective purchasers should not rely on these details as statements of fact and are strongly advised to verify all information by inspection, searches and enquiries, and to seek confirmation from their conveyancer before proceeding with a purchase.
Disclaimer
All descriptions, images, videos, plans and other marketing materials are provided for general guidance only and are intended to highlight the lifestyle and features a property may offer. They do not form part of any contract or warranty. Any plans shown, including boundary outlines, are for illustrative purposes only and should not be relied upon as a statement of fact. The extent of the property and its boundaries will be confirmed by the title plan and the purchaser’s legal adviser. Whilst every effort is made to ensure accuracy, neither Burton James Estate Agents nor the seller accepts responsibility for any errors or omissions. Prospective purchasers should not rely on these details as statements of fact and are strongly advised to verify all information by inspection, searches and enquiries, and to seek confirmation from their conveyancer before proceeding with a purchase.
Brochures
Property Brochure- COUNCIL TAXA payment made to your local authority in order to pay for local services like schools, libraries, and refuse collection. The amount you pay depends on the value of the property.Read more about council Tax in our glossary page.
- Band: G
- PARKINGDetails of how and where vehicles can be parked, and any associated costs.Read more about parking in our glossary page.
- Yes
- GARDENA property has access to an outdoor space, which could be private or shared.
- Private garden
- ACCESSIBILITYHow a property has been adapted to meet the needs of vulnerable or disabled individuals.Read more about accessibility in our glossary page.
- Ask agent
Energy performance certificate - ask agent
Experience luxury modern living at Oak Stables in Lostock. Built in 2015.
Add an important place to see how long it'd take to get there from our property listings.
__mins driving to your place
Get an instant, personalised result:
- Show sellers you’re serious
- Secure viewings faster with agents
- No impact on your credit score
Your mortgage
Notes
Staying secure when looking for property
Ensure you're up to date with our latest advice on how to avoid fraud or scams when looking for property online.
Visit our security centre to find out moreDisclaimer - Property reference ff62a191-84ae-4376-b101-542869b9aa82. The information displayed about this property comprises a property advertisement. Rightmove.co.uk makes no warranty as to the accuracy or completeness of the advertisement or any linked or associated information, and Rightmove has no control over the content. This property advertisement does not constitute property particulars. The information is provided and maintained by Burton James, Bolton. Please contact the selling agent or developer directly to obtain any information which may be available under the terms of The Energy Performance of Buildings (Certificates and Inspections) (England and Wales) Regulations 2007 or the Home Report if in relation to a residential property in Scotland.
*This is the average speed from the provider with the fastest broadband package available at this postcode. The average speed displayed is based on the download speeds of at least 50% of customers at peak time (8pm to 10pm). Fibre/cable services at the postcode are subject to availability and may differ between properties within a postcode. Speeds can be affected by a range of technical and environmental factors. The speed at the property may be lower than that listed above. You can check the estimated speed and confirm availability to a property prior to purchasing on the broadband provider's website. Providers may increase charges. The information is provided and maintained by Decision Technologies Limited. **This is indicative only and based on a 2-person household with multiple devices and simultaneous usage. Broadband performance is affected by multiple factors including number of occupants and devices, simultaneous usage, router range etc. For more information speak to your broadband provider.
Map data ©OpenStreetMap contributors.




