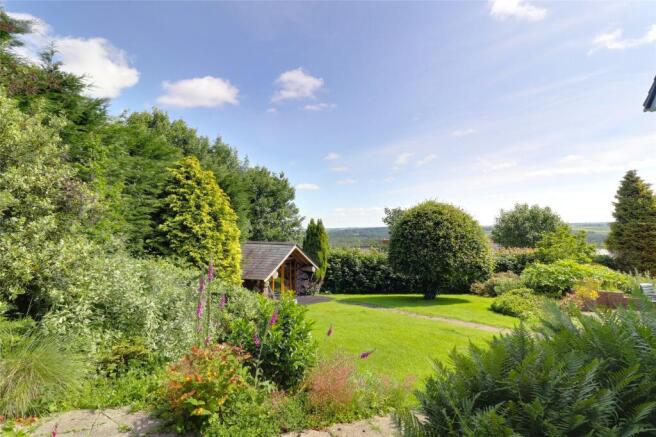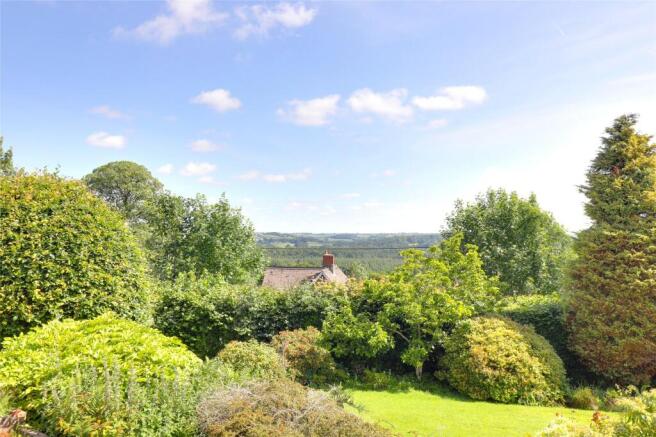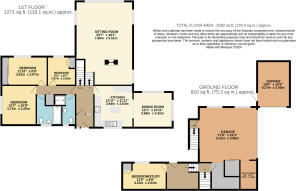
Chapel Close, Petrockstow, Okehampton, Devon, EX20

- PROPERTY TYPE
Detached
- BEDROOMS
4
- BATHROOMS
2
- SIZE
Ask agent
- TENUREDescribes how you own a property. There are different types of tenure - freehold, leasehold, and commonhold.Read more about tenure in our glossary page.
Freehold
Key features
- Village location
- Stunning panoramic countryside views
- 4 bedrooms
- Double and single garages
- Parking
- Tucked away location
- Private wraparound gardens totalling approx. 0.3acres
- Kitchen/Dining room
- Log cabin
Description
Approached across a shared driveway entrance a tiled path leads to the left of the house, a front door opening into a handy porch. Beyond you enter the entrance hall a wonderfully light space with stunning high ceilings. To your right lies the kitchen dining room, another wonderful space with vaulted ceilings, beams overhead and stunning dark corian worktops with wooden fronted units providing drawer and cupboard storage. There is space for a free -standing fridge/freezer to one corner and a useful kitchen island in the centre with a slate worktop. An open- arch leads into the dining area which currently holds a dining table to seat 6 comfortably.
From the hall, a small run of steps provides access into the incredibly sitting room. This space measures in excess of 25 feet long and 18 feet wide with a beautiful stone and slate double- sided fireplace with wood burner. This centre piece provides both a stylish focal point and a wonderful warmth but the main aspect from this room is the simply beautiful view, overlooking fields and woodland towards Dartmoor in the distance beyond.
To the left of the hall are three bedrooms and the two -family bathrooms. Bedrooms one and two are both very generous doubles with ample space for wardrobe and drawer units, the second bedroom has built in wardrobes with mirrored doors as well. The third is another great sized room perfect for guests or a home office/study.
Heading down from the hall and turning left you have another lobby area with a double -glazed door opening out onto the rear patio, and the 44th bedroom /home office. This space would make for another very generous double currently utilised as the latter, with built in storage and a sizeable desk looking out over the gardens. Turning right at the bottom of these stairs opens into the integral double garage. This again provides huge potential and provides a great sized space for a workshop or indeed garage, with a handy utility, boiler room and storage section tucked out of the way. Further to this is a separate single garage, perfect for storing a vehicle or garden machinery. Both garages have their own rear exits into the gardens.
The gardens are a real feature here at No.15, wrapping around the property creating a peaceful and private escape. Accessed from the garage or downstairs lobby a large paved patio is perfect for outdoor dining and entertaining, with generous lawns providing a great space for pets and/or children. The lawns sweep round with a generous Canada wood log cabin in situ nestled between the trees and shrubs. This has power connected and would make for a brilliant outside office, summer house or studio. a paved path takes you back toward the house and leads round to the front, passing a good -sized shed providing further tool and workshop space. To the front of the garages there is ample parking for a number of vehicles.
From our Great Torrington office follow the suqare around and turn left onto Well St. At the cross road turn right onto New Rd/A386. Stay on this road for approximately 7 miles, passing through the village of Merton. Upon reaching Torridge Gates on your left hand side, take the righ turn opposite. Follow this road and continue up the hill into the village, turning left at the cross road. Continue along into the village and the entranceinto Chapel Close can be found on your left. Turn in here and continue up to the right, the driveway can then be found in the right hand corner, leading down to the parking in front of No.15.
Kitchen
3.94m x 3.63m
Dining Room
3.68m x 3.33m
Sitting Room
7.8m x 5.5m
Bedroom
2.87m x 2.62m
Bedroom
3.6m x 2.67m
Bedroom
3.7m x 3.25m
Bedroom/ Study
4.1m x 2.64m
Garage
5.4m x 4.95m
Garage
4.27m x 3.05m
Viewings
Strictly by appointment with the sole selling agent only
Tenure
Freehold
Services
Mains water, electricity and drainage, oil fired heating
Council Tax
D
EPC
D
Brochures
Particulars- COUNCIL TAXA payment made to your local authority in order to pay for local services like schools, libraries, and refuse collection. The amount you pay depends on the value of the property.Read more about council Tax in our glossary page.
- Band: D
- PARKINGDetails of how and where vehicles can be parked, and any associated costs.Read more about parking in our glossary page.
- Yes
- GARDENA property has access to an outdoor space, which could be private or shared.
- Yes
- ACCESSIBILITYHow a property has been adapted to meet the needs of vulnerable or disabled individuals.Read more about accessibility in our glossary page.
- Ask agent
Chapel Close, Petrockstow, Okehampton, Devon, EX20
Add an important place to see how long it'd take to get there from our property listings.
__mins driving to your place
Get an instant, personalised result:
- Show sellers you’re serious
- Secure viewings faster with agents
- No impact on your credit score
Your mortgage
Notes
Staying secure when looking for property
Ensure you're up to date with our latest advice on how to avoid fraud or scams when looking for property online.
Visit our security centre to find out moreDisclaimer - Property reference TOR240136. The information displayed about this property comprises a property advertisement. Rightmove.co.uk makes no warranty as to the accuracy or completeness of the advertisement or any linked or associated information, and Rightmove has no control over the content. This property advertisement does not constitute property particulars. The information is provided and maintained by Webbers Property Services, Torrington. Please contact the selling agent or developer directly to obtain any information which may be available under the terms of The Energy Performance of Buildings (Certificates and Inspections) (England and Wales) Regulations 2007 or the Home Report if in relation to a residential property in Scotland.
*This is the average speed from the provider with the fastest broadband package available at this postcode. The average speed displayed is based on the download speeds of at least 50% of customers at peak time (8pm to 10pm). Fibre/cable services at the postcode are subject to availability and may differ between properties within a postcode. Speeds can be affected by a range of technical and environmental factors. The speed at the property may be lower than that listed above. You can check the estimated speed and confirm availability to a property prior to purchasing on the broadband provider's website. Providers may increase charges. The information is provided and maintained by Decision Technologies Limited. **This is indicative only and based on a 2-person household with multiple devices and simultaneous usage. Broadband performance is affected by multiple factors including number of occupants and devices, simultaneous usage, router range etc. For more information speak to your broadband provider.
Map data ©OpenStreetMap contributors.





