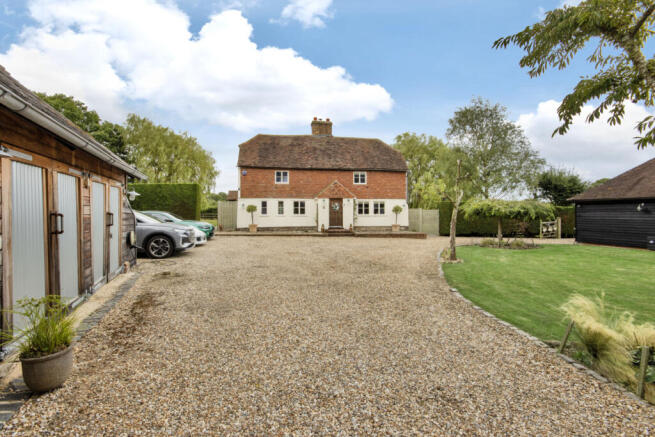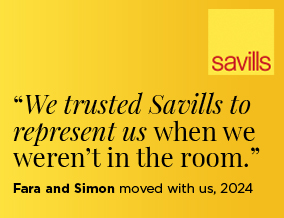
Babylon Lane, Chart Sutton, Maidstone, Kent, ME17

- PROPERTY TYPE
Equestrian Facility
- BEDROOMS
5
- BATHROOMS
3
- SIZE
2,697 sq ft
251 sq m
- TENUREDescribes how you own a property. There are different types of tenure - freehold, leasehold, and commonhold.Read more about tenure in our glossary page.
Freehold
Key features
- Beautifully finished and presented five bedroom Grade II listed house
- Wren kitchen and integral appliances completed in 2024
- Luxuriously fitted bathrooms
- Three stylish self-contained holiday cottages with separate access and ample parking
- Attractive gardens, terraces, pond and orchard
- Garaging and workshop, electric car charger, open bay barn and store rooms
- Enclosed fields, stables, former outdoor menage
- Villages of Headcorn and Staplehurst just over 3.3 and 3.5 miles away, with shops and mainline station
- EPC Rating = D
Description
Description
Lower Farm House is a delightful five bedroom Grade II listed property understood to date in the main from the 17th century, with a later 18th century or early 19th century façade. Set amidst established gardens which back onto open fields amounting to over 12 acres, this versatile property comprises the main listed house which has been beautifully refurbished by the current owners with a stunning refitted kitchen/breakfast room and contemporary bathrooms, together with three beautifully presented attached holiday lets, which are separate from the house and benefit from their own vehicular access and ample parking.
The villages of Headcorn and Staplehurst are about 3.3 and 3.5 miles respectively, where there is a good range of shops and amenities, together with mainline stations with frequent services to London.
The principal accommodation with its abundance of timbers and beams comprises two/three beautiful reception rooms; the drawing and sitting rooms both having inglenook fireplaces with inset wood burning stoves, with the sitting room being open to the family room, off which lies a small study. The excellent kitchen/breakfast room refitted in 2024 has an extensive range of cupboards and central island by Wren Kitchens. Appliances include a two oven AGA, electric ovens, induction hob, integral Neff dishwasher, fridge/freezer and wine fridge. Bifold doors open out to a south facing terrace and the lovely surrounding gardens. A cloakroom with space for white goods completes the ground floor.
Stairs lead up to the wide first floor landing, where there are five attractive bedrooms, several of which have fitted wardrobe cupboards, two bathrooms and an en suite shower room to bedroom five, which also benefits from an air conditioning unit. The two bathrooms are beautifully finished having been refitted with luxurious white sanitary ware and complementary fittings.
Lower Farm is approached over a gravel drive which bypasses the detached garaging and workshop and leads to a generous area of parking and turning to the front of the property. Attractive lawned gardens bounded by mature hedging surround the house and stretch away to the rear, to one side is a pond overlooked by old oak and willow trees. The gardens continue to swathes of lawns and the adjoining paddocks and fields, enclosed by post and rail fencing. There is a rotating Garden Pod with seating, a BBQ area, a summerhouse and a second pond.
To the south west of the main house are the three holiday lets which have been converted from former stables. Arranged around a small courtyard, they comprise a one bedroom and two, two bedroom self contained units. Each has been individually designed and is beautifully presented, with attention to detail, featuring open plan living spaces with fully fitted kitchens and sleek modern shower rooms.
The holiday lets benefit from separate access away from the main house with a substantial parking area, together with detached laundry/store rooms.
Location
Local and comprehensive shopping can be found in Headcorn (3.3 miles), Staplehurst (3.5 miles), Maidstone and Ashford whilst Bluewater shopping centre is located just off the M25 Junction 2 (A2/M2).
Mainline rail services can be found at Headcorn and Staplehurst stations (3.3 and 3.5 miles respectively) both offering frequent commuter services to Charing Cross/Cannon Street in about 60 minutes. There are also services from Maidstone East station into London Victoria.
There is an excellent selection of schools in the area including Sutton Valence Preparatory and Senior Schools, Cranbrook Grammar, Benenden School and grammar and state schools in Maidstone and further afield in Tunbridge Wells and Tonbridge.
The M25 via the M20/M26 can be accessed at J5 and the M20 (6 miles) via J8 both providing links to Gatwick and Heathrow airport and other motorway networks.
*All distances and mileages are approximate
Square Footage: 2,697 sq ft
Acreage: 12.52 Acres
Directions
Additional Info
Services: Oil fired central heating to the main house. LPG heating to the holiday lets. Mains electric and water. Private drainage via klargester.
Agent's Note: There is a bridleway and footpath over the field to the north of the house.
Brochures
Web Details- COUNCIL TAXA payment made to your local authority in order to pay for local services like schools, libraries, and refuse collection. The amount you pay depends on the value of the property.Read more about council Tax in our glossary page.
- Band: G
- PARKINGDetails of how and where vehicles can be parked, and any associated costs.Read more about parking in our glossary page.
- Yes
- GARDENA property has access to an outdoor space, which could be private or shared.
- Yes
- ACCESSIBILITYHow a property has been adapted to meet the needs of vulnerable or disabled individuals.Read more about accessibility in our glossary page.
- Ask agent
Babylon Lane, Chart Sutton, Maidstone, Kent, ME17
Add an important place to see how long it'd take to get there from our property listings.
__mins driving to your place
Get an instant, personalised result:
- Show sellers you’re serious
- Secure viewings faster with agents
- No impact on your credit score
Your mortgage
Notes
Staying secure when looking for property
Ensure you're up to date with our latest advice on how to avoid fraud or scams when looking for property online.
Visit our security centre to find out moreDisclaimer - Property reference CKS220039. The information displayed about this property comprises a property advertisement. Rightmove.co.uk makes no warranty as to the accuracy or completeness of the advertisement or any linked or associated information, and Rightmove has no control over the content. This property advertisement does not constitute property particulars. The information is provided and maintained by Savills, Cranbrook. Please contact the selling agent or developer directly to obtain any information which may be available under the terms of The Energy Performance of Buildings (Certificates and Inspections) (England and Wales) Regulations 2007 or the Home Report if in relation to a residential property in Scotland.
*This is the average speed from the provider with the fastest broadband package available at this postcode. The average speed displayed is based on the download speeds of at least 50% of customers at peak time (8pm to 10pm). Fibre/cable services at the postcode are subject to availability and may differ between properties within a postcode. Speeds can be affected by a range of technical and environmental factors. The speed at the property may be lower than that listed above. You can check the estimated speed and confirm availability to a property prior to purchasing on the broadband provider's website. Providers may increase charges. The information is provided and maintained by Decision Technologies Limited. **This is indicative only and based on a 2-person household with multiple devices and simultaneous usage. Broadband performance is affected by multiple factors including number of occupants and devices, simultaneous usage, router range etc. For more information speak to your broadband provider.
Map data ©OpenStreetMap contributors.






