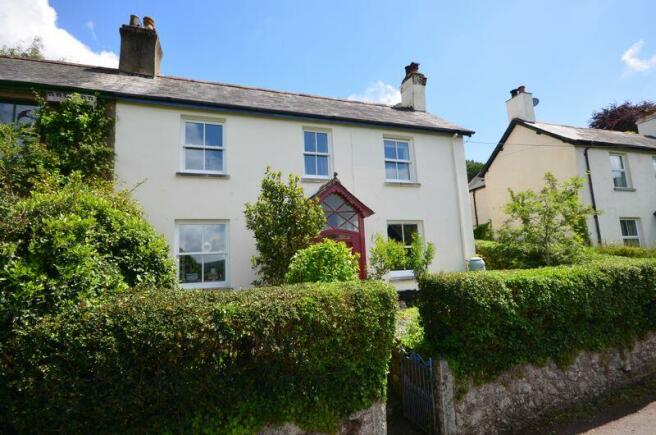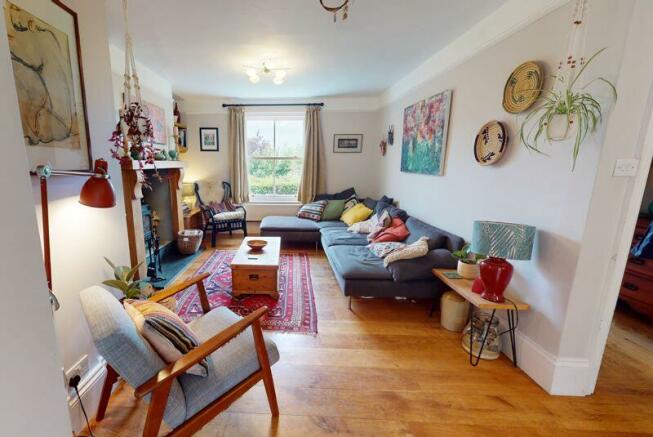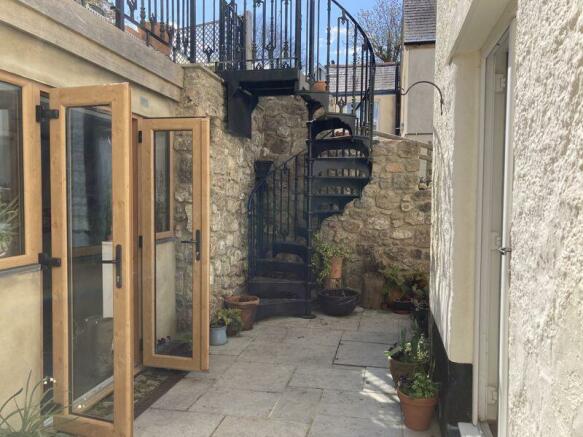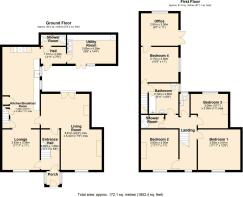
10 Meldon Road, Chagford, Devon

- PROPERTY TYPE
Semi-Detached
- BEDROOMS
4
- BATHROOMS
3
- SIZE
Ask agent
- TENUREDescribes how you own a property. There are different types of tenure - freehold, leasehold, and commonhold.Read more about tenure in our glossary page.
Freehold
Key features
- A well proportioned granite built semi detached home
- Slightly elevated above the road with great views
- Superb views to Dartmoor
- Recently extended and re-roofed
- Four bedrooms plus home office
- Dining room
- Living room with fireplace and wood burner
- Kitchen/breakfast room
- Utility room and shower room extension
- Terrace and garden with super views and large store/barn
Description
Situation
10 Meldon Road sits slightly elevated above the lane and enjoys great views across the Dartmoor countryside to the high moor and Meldon Hill. It is a level walk along Meldon Road and New Street to the bustling town square which has a wide variety of day to day and specialist shops, pubs and cafes. Chagford has a primary school, pre school and Montessori, a Parish church, Roman Catholic church and Gospel chapel, surgeries for doctor, dentist and vet, a library and children's play park and skate park. There are good sports facilities including a cricket and football pitch with pavilion, a bowling club, tennis club and an open air swimming pool in the summertime. The A30 dual carriageway is about 5 miles away and Exeter is approximately 20 miles.
Council tax band
Band E
Services
Mains gas, water, electricity and drainage.
Directions
What3Words ///circulate.bulky.repeated
From Fowlers front doors turn left and left again into High Street passing the Three Crowns and The Globe. At the junction turn right into New Street and walk along the street until the terraced houses on the right hand side end and No.10 is just another twenty five paces set back off the road with a cast iron front gate to the flight of steps to the front porch.
Front porch
The porch is of a multi paned design with slim doors to the front garden to either side and granite threshold with a panelled and part glazed front door to the hall. A pendant light is fitted.
Entrance hall
11' 10'' x 5' 5'' (3.60m x 1.65m)
The hall has an engineered oak floor, stairs to the first floor with space beneath for storage, stripped pine panelled doors to the lounge and living room, a pendant light point, a double panel radiator and circuit breakers and electric meter are mounted high on the wall by the front door.
Lounge
12' 1'' x 11' (3.68m x 3.35m)
This front facing room has a double glazed replacement sash window looking out across countryside to the view of the moor. There are picture rails, a pendant light point, a double panel radiator, a twin lighting rheostat and an exposed granite wall with a broad opening to the kitchen with an oak lintel above.
Living room
22' 7'' x 14' 3'' max (6.88m x 4.34m)
This is an L shaped room with a spacious sitting space and dining area and great character. It has a large replacement double glazed sash window to the front looking out to the view to the moor and a pair of upvc double doors to the paved yard at the rear. The fireplace has a large oak surround and mantel with fitted woodburner with lined flue on a raised plinth with a slate hearth, four fitted oak bookshelves, TV point and 15 power points. The dining area has a built in store cupboard with oak doors and shelving in an old fireplace and a doorway which leads to the kitchen.
Kitchen/breakfast room
23' 7'' x 9' 6'' (7.18m x 2.89m)
This is a charming kitchen with a slate flag floor and carpenter built base cabinets with thick reclaimed wooden work tops incorporating a Belfast sink with chromed mixer taps and a matching plate rack and spice shelf above. There are two slate sills beneath the upvc double glazed windows which look out to the rear yard. Splashbacks are tiled and there is a chimney breast with a recessed range cooker set into it with tiled splashbacks and an extractor hood and lights above. To one side of the chimney breast are shelves and to the other there is space for an upright fridge/freezer. There is ample room for a breakfast table for four. A door leads to the back stairs which rise from the kitchen and built in beneath the stairs are storage cupboards. There are two pendant light points and two LED downlighters by the cooker. A doorway leads out to the rear lobby.
Rear lobby
7' 3'' x 4' 11'' (2.21m x 1.50m)
This is the entrance to the recent extension and it has a slate floor with underfloor heating, part painted plaster and part timber clad walls, a upvc double glazed wood effect door to the rear yard, space for boots and coats and doorways to the shower room and the large utility room.
Shower room one
7' 4'' x 3' 3'' (2.23m x 0.99m)
This room has a slate flag floor with underfloor heating, a fitted shower cubicle with tiled walls and a glazed curved shower screen doors, a wash hand basin with tiled splashbacks and a vanity cupboard beneath, a low level w.c., two LED downlighters and an extractor fan.
Utility room
15' 2'' x 8' 7'' (4.62m x 2.61m)
A spacious room with a slate flag floor with underfloor heating, eight LED downlighters, an extractor fan and built in base and wall units with a grey slate effect work surface and a double bowl single drainer stainless steel sink with mixer tap. There is plumbing for an automatic washing machine and space for a dryer and there are plenty of cupboards. There is a wall mounted thermostat for the underfloor heating and a pair of upvc double glazed wood effect doors to the rear yard.
First floor landing
The white painted staircase leads to the first floor and has turned and painted balusters and a matching balustrade. Stripped pine panelled doors lead to each room and a double glazed replacement sash window looks out to the front over the Dartmoor countryside to the moor.
W.C.
This has a wood effect laminate floor, a low level w.c., a wash hand basin with tiled splashback, a single panel radiator and a upvc double glazed obscure window.
Bedroom 1
12' 1'' x 12' 1'' (3.68m x 3.68m)
A front facing double room with a large upvc double glazed sash window looking across the Dartmoor countryside to Meldon Hill and the moor. There is a central ceiling light point, a dado rail, an original cast iron fireplace and mantel, a double panel radiator and space for two free standing wardrobes.
Bedroom 2
11' 11'' x 11' 1'' (3.63m x 3.38m)
A front facing double bedroom with a great view to the moor across the Dartmoor countryside. There are four fitted pine shelves, a pendant light point and a double panel radiator.
Bedroom 3
10' 3'' x 11' 4'' (3.12m x 3.45m)
This is a rear facing double bedroom with a upvc double glazed sash window looking out to the rear to the garden terrace, a cast iron fireplace with wooden surround and mantel, pendant light point and a double panel radiator.
Shower room two
This room has a skylight set into a shaft for natural light, a fully tiled shower with glazed shower screen door, built in thermostatic shower, extractor fan and built in shelved linen cupboards with louvred doors.
Bathroom
8' 11'' x 7' 2'' (2.72m x 2.18m)
This bathroom is accessible either from both the main landing or the back landing. It can be locked on either side so if there were a guest in the back Bedroom 4, they would be able to have a bathroom of their own. It is fitted with a white cast iron bath with wood panelled side, tiled splashbacks and a shower/mixer tap, pedestal wash hand basin, low level w.c., slate effect laminate floor, ceiling light point, chromed heated towel rail/radiator and a upvc double glazed obscure window.
Bedroom 4
10' 8'' x 10' 6'' (3.25m x 3.20m)
This double room is accessed from the back landing and has a upvc double glazed sash window, a double panel radiator and a latched lockable door to the office.
Office/Bedroom 5
10' 6'' x 9' 11'' (3.20m x 3.02m)
The office has level access directly to the garden terrace. It is a comfortable and well insulated space with plenty of power points and a large upvc double glazed window plus a high eaves gable window for additional natural light and matching upvc double doors to the terrace. It has an oak floor and two LED downlighters.
Exterior
Front garden
The front garden sits on top of a granite wall which is topped by a mixed hedgerow with the granite entrance steps in the centre and a level area to either side for sitting out and enjoying the views over the Dartmoor countryside. A pathway leads up the side of the house to the rear courtyard and the back garden.
Rear courtyard
23' 9'' x 7' 8'' (7.23m x 2.34m)
Between the house and the utility room is a paved courtyard which has an exterior light, an exterior tap and a bespoke steel spiral staircase to the terrace and garden above. The paved courtyard extends to a side gate access to the front of the property and to the wood store located to the side of the house.
The garden
43' x 35' 2'' (13.10m x 10.71m) plus barn and compost area
At the top of the spiral staircase is a large paved terrace which is built partially on top of the ground floor extension. The terrace is 24' x 21' (7.31m x 6.4m) and it has a matching bespoke metal balustrade and a view across to the countryside and the high moor at Kestor. To one side is a quarter circle of lawn and there are raised planters and a low granite retaining wall and steps to a slightly higher level lawned area with a wildlife pond. A rose arbour leads through to the compost area and barn.
Barn
25' 4'' x 9' 4'' (7.72m x 2.84m)
This two storey structure is timber framed and clad with a corrugated metal exterior. There is an internal staircase to the first floor and there is power and light. To the south side of the barn is a compost area and a gated access to a rear path which leads to an adjacent alleyway access to Meldon Road at the front of the house.
Brochures
Property BrochureFull Details- COUNCIL TAXA payment made to your local authority in order to pay for local services like schools, libraries, and refuse collection. The amount you pay depends on the value of the property.Read more about council Tax in our glossary page.
- Band: E
- PARKINGDetails of how and where vehicles can be parked, and any associated costs.Read more about parking in our glossary page.
- Ask agent
- GARDENA property has access to an outdoor space, which could be private or shared.
- Yes
- ACCESSIBILITYHow a property has been adapted to meet the needs of vulnerable or disabled individuals.Read more about accessibility in our glossary page.
- Ask agent
10 Meldon Road, Chagford, Devon
Add an important place to see how long it'd take to get there from our property listings.
__mins driving to your place
Get an instant, personalised result:
- Show sellers you’re serious
- Secure viewings faster with agents
- No impact on your credit score
Your mortgage
Notes
Staying secure when looking for property
Ensure you're up to date with our latest advice on how to avoid fraud or scams when looking for property online.
Visit our security centre to find out moreDisclaimer - Property reference 12412687. The information displayed about this property comprises a property advertisement. Rightmove.co.uk makes no warranty as to the accuracy or completeness of the advertisement or any linked or associated information, and Rightmove has no control over the content. This property advertisement does not constitute property particulars. The information is provided and maintained by Fowlers Estate Agents, Chagford. Please contact the selling agent or developer directly to obtain any information which may be available under the terms of The Energy Performance of Buildings (Certificates and Inspections) (England and Wales) Regulations 2007 or the Home Report if in relation to a residential property in Scotland.
*This is the average speed from the provider with the fastest broadband package available at this postcode. The average speed displayed is based on the download speeds of at least 50% of customers at peak time (8pm to 10pm). Fibre/cable services at the postcode are subject to availability and may differ between properties within a postcode. Speeds can be affected by a range of technical and environmental factors. The speed at the property may be lower than that listed above. You can check the estimated speed and confirm availability to a property prior to purchasing on the broadband provider's website. Providers may increase charges. The information is provided and maintained by Decision Technologies Limited. **This is indicative only and based on a 2-person household with multiple devices and simultaneous usage. Broadband performance is affected by multiple factors including number of occupants and devices, simultaneous usage, router range etc. For more information speak to your broadband provider.
Map data ©OpenStreetMap contributors.






