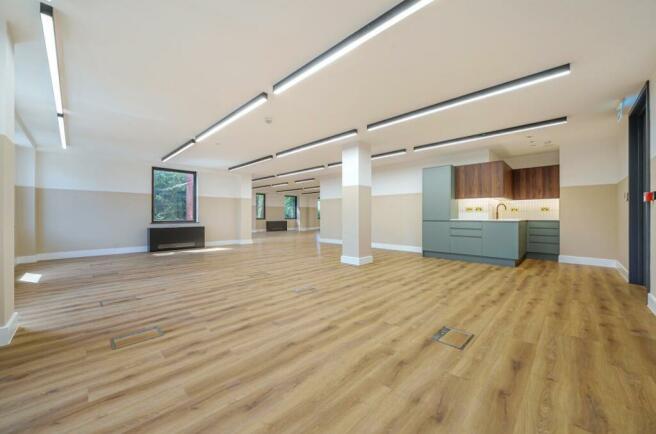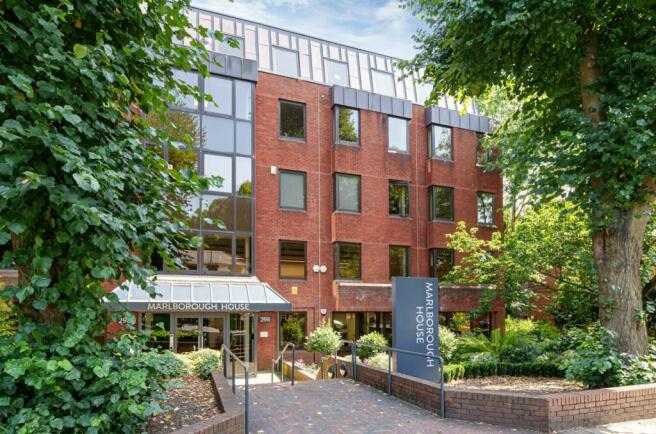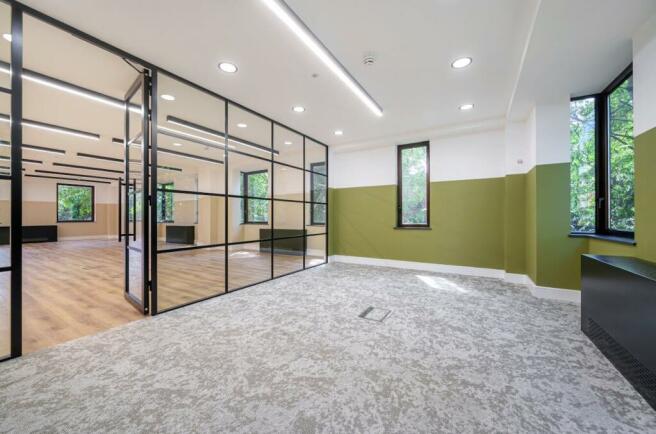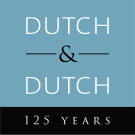Marlborough House, 298 Regents Park Road, Finchley Central, N3 2SZ
- SIZE AVAILABLE
973-2,571 sq ft
90-239 sq m
- SECTOR
Office to lease
Lease details
- Lease available date:
- Now
- Lease type:
- Long term
Key features
- New Daikin VRV air-cooling and heating systems throughout and programable LED strip lighting
- Fully fitted Kitchenette with fridge-freezer, dishwasher and Quooker Hot Tap
- Up to 6 parking spaces (EV Chargers available onsite)
- Partitioned Boardroom / Director's office and data floor boxes throughout
- 8 Person passenger lift and Video entry system
- Newly refurbished demised communal male and female toilets
- Video Walkthrough
Description
Marlborough House is the premier building on the estate which is a detached office building at the front of the development with its own entrance from Regents Park Road into a generous recently refurbished reception served by 2 x 8 person passenger lifts. Marlborough House has 5 floors from ground to fourth and the entire first floor has been comprehensively refurbished in a contemporary style and can be divided into two separate self-contained suites. All the suites are open plan with fitted kitchenettes and the larger suite benefits from a meeting room.
The two offices comprises the following floor area, 973, 1,598 or as a whole 2,571 sq ft.
Available for immediate occupation.
Location
Marlborough House is one of four office buildings forming the Regents Office Park, a well-located campus style development.
Finchley Central Underground Station (Northern Line) is within a few minutes walk and provides speedy access into Central London (Kings Cross 18 minutes, Euston 16 minutes), and is well served by bus routes (No’s 13, 125, 143, 326, 460, 683 and N20). Finchley Central offers shopping amenities for staff including Tesco, Sainsbury, Waitrose and Costa. Excellent road communications are provided via the North Circular Road (A406) within approximately 1 mile, the M1 within approximately two miles and the M25 within approximately 6 miles.
Viewings
Via arrangement with the Joint Agents Dutch & Dutch and Michael Berman & Co.
Terms
A new lease for a term by arrangement.
Brochures
Marlborough House, 298 Regents Park Road, Finchley Central, N3 2SZ
NEAREST STATIONS
Distances are straight line measurements from the centre of the postcode- Finchley Central Station0.2 miles
- West Finchley Station0.8 miles
- Mill Hill East Station0.9 miles
Notes
Disclaimer - Property reference 210787-2. The information displayed about this property comprises a property advertisement. Rightmove.co.uk makes no warranty as to the accuracy or completeness of the advertisement or any linked or associated information, and Rightmove has no control over the content. This property advertisement does not constitute property particulars. The information is provided and maintained by Dutch & Dutch, Commercial. Please contact the selling agent or developer directly to obtain any information which may be available under the terms of The Energy Performance of Buildings (Certificates and Inspections) (England and Wales) Regulations 2007 or the Home Report if in relation to a residential property in Scotland.
Map data ©OpenStreetMap contributors.




