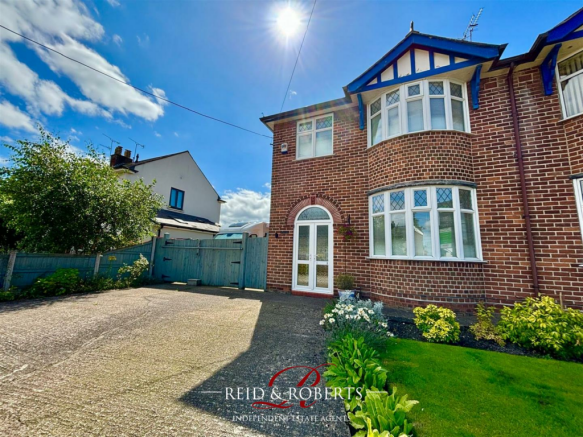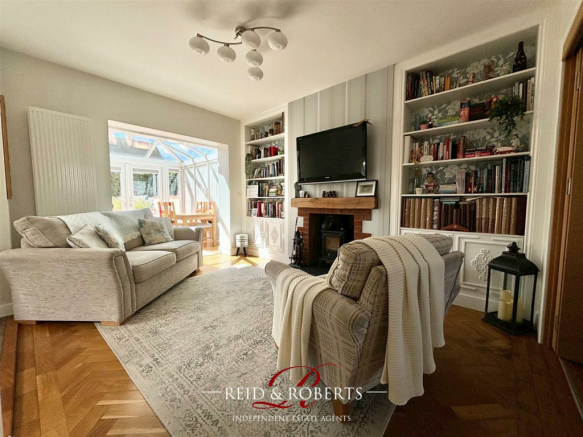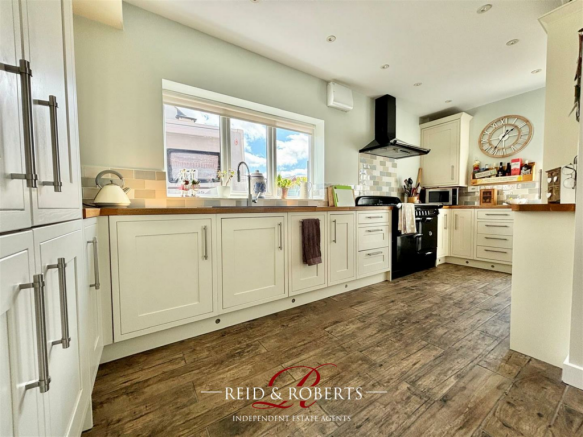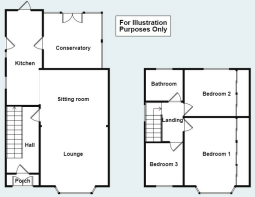
Holmleigh Coedpoeth Wrexham

- PROPERTY TYPE
Semi-Detached
- BEDROOMS
3
- BATHROOMS
1
- SIZE
Ask agent
- TENUREDescribes how you own a property. There are different types of tenure - freehold, leasehold, and commonhold.Read more about tenure in our glossary page.
Freehold
Key features
- BEAUTIFULLY PRESENTED THREE BEDROOM SEMI DETACHED
- ENTRANCE PORCH/HALL
- MODERNISED TO A HIGH STANDARD
- KITCHEN/LOUNGE/SITTING ROOM/CONSERVATORY
- TWO OF THE BEDROOMS HAVE BUILT IN WARDROBES
- FAMILY BATHROOM WITH UNDERFLOOR HEATING
- AMPLE PARKING AND DETACHED GARAGE
- GARDENS TO FRONT AND REAR
- VILLAGE LOCATION
- EPC TBC
Description
Coedpoeth is a community located approximately 4 miles from Wrexham City Centre, with straight-forward access to the A483 approximately 2 miles away. The village offers a range of amenities and services which include convenience stores, takeaway restaurants, a petrol station, dental surgery and a pharmacy. There are two Primary schools less than 1 mile away from Talwrn Road, Ysgol Penygelli and Ysgol Bryn Tabor. Ysgol Clywedog is the nearest secondary school approximately 2 miles away.
The Property has been completely renovated to an Exceptionally High Standard by the present owners and offers internal accommodation to comprise; Entrance Porch, Entrance Hallway, Open Plan Lounge/ Kitchen, Dining Area and Conservatory. To the first floor there are Three Bedrooms and Family Bathroom. The property benefits from gas combination boiler and Upvc double glazing throughout.
Externally there is a Driveway which offers Ample Off Road Parking facilities which leads to the Detached Garage, with gardens to the Front and Rear.
***VIEWING HIGHLY RECOMMENDED***
Enclosed Porch - 1.88m x 0.66m (6'2" x 2'1") - Approached via PVCu framed double glazed french windows, Tiled floor. Original coloured lead-lighted door with matching side reveals to:
Entrance Hall - 3.81m x 1.83m (12'5" x 6'0") - Staircase leading off to the first floor, panel radiator. Wood block flooring. Telephone point. Oak doors leading to
Lounge - 3.57m x 3.44m (11'8" x 11'3") - This room offers a light and airy feel, featuring a UPVC bay-fronted window that invites natural light. It is furnished with a contemporary electric fire and stylish wood block flooring. Additional features include a panel radiator, TV aerial point, and multiple power points. The Oak-panelled glass bi-folding doors create an open connection to the sitting room.
Kitchen - 5.41m x 2.06m (17'8" x 6'9") - This contemporary kitchen features a range of slow-closing wall, drawer, and base units, complemented by solid oak worktop surfaces. It includes a composite sink unit equipped with a pull-out flexible hose. The kitchen is also fitted with integrated appliances to include a fridge/ freezer, dishwasher, and washing machine, along with designated space for a range cooker and an extractor hood above. Part tiled walls to work surface height and underfloor heating with tiled flooring. Inset ceiling lights, modern wall mounted radiator. Upvc double glazed window to the side and Upvc double glazed door to the rear elevation. The layout is open plan, seamlessly connecting to the Sitting Room.
Sitting Room - 4.02m x 3.20m (13'2" x 10'5") - Open fireplace with Oak mantle and brick surround housing multi fuel Log burner set on a tiled hearth. wall mounted modern radiator. Wood block flooring. Television aerial point., storage cupboard and shelving to the alcoves, Open plan connecting to the Conservatory.
Conservatory - 2.94m x 2.73m (9'7" x 8'11") - This spacious and bright room features UPVC windows and doors complemented by a UPVC roof with tinted glass. continuation of wooden blocked flooring,
To The First Floor Accommodation -
Landing Area - Upvc double glazed window to the side elevation, Loft access. Oak panelled doors leading off to the Bedrooms and Family Bathroom.
Bedroom One - 3.99m x 2.97m (13'1" x 9'8") - The room features a bright and spacious atmosphere, highlighted by a UPVC double-glazed bow window at the front. It includes built-in triple wardrobes with sliding mirrored doors, providing generous hanging and shelving options. Additionally, there is a panel radiator and carpeted flooring.
Bedroom Two - 3.40m x 2.74m (11'1" x 8'11") - A bright and spacious room , highlighted by a UPVC double-glazed bow window at the rear elevation. It includes built-in triple wardrobes with sliding mirrored doors, providing generous hanging and shelving options. Additionally, there is a panel radiator and carpeted flooring.
Bedroom Three - 2.46m x 2.16m) (8'0" x 7'1")) - Upvc double glazed window to the front elevation, panel radiator. carpeted flooring.
Family Bathroom - 2.13m x 1.4m (6'11" x 4'7") - The modern white fitted suite consists of a quadrant shower cubicle with a thermostatic shower and dual attachments, complemented by a vanity wash hand basin with a mixer tap, a low-level WC, and integrated storage with shelving. The area boasts part-tiled walls, tiled flooring with under floor heating, and a frosted UPVC double-glazed window facing the rear.
Outside -
To The Front - At the front of the property, there is a driveway that provides ample parking space, leading to a gated entrance that offers additional parking and access to the detached garage. The gardens are well-maintained, featuring neatly laid lawns and a variety of flowers along the borders.
To The Rear - The rear of the property boasts a south-facing paved patio seating area, surrounded by lawned gardens adorned with a variety of plants and flowers along the boundary, along with a Detached Garage and Garden Store.
Garage - 5.38m x 2.74m (17'7" x 8'11") - The front features UPVC double-glazed doors, with provisions for power, lighting, and water installed.
Viewing Arrangements - Strictly by prior appointment through Reid & Roberts Estate Agents. Telephone Wrexham . Do you have a house to sell? Ask a member of staff for a FREE VALUATION without obligation.
Mortgage Advice - Reid & Roberts Estate Agents can offer you a full range of Mortgage Products and save you the time and inconvenience of trying to get the most competitive deal yourself. We deal with all major Banks and Building Societies and can look for the most competitive rates around. For more information call .
To Make An Offer - Once you are interested in buying this property, contact this office to make an appointment. The appointment is part of our guarantee to the seller and should be made before contacting a Building Society, Bank or Solicitor. Any delay may result in the property being sold to someone else, and survey and legal fees being unnecessarily incurred.
Misrepresentation Act - These particulars, whilst believed to be accurate, are for guidance only and do not constitute any part of an offer or contract - Intending purchasers or tenants should not rely on them as statements or representations of fact, but must satisfy themselves by inspection or otherwise as to their accuracy. No person in the employment of Reid and Roberts has the authority to make or give any representations or warranty in relation to the property.
Money Laundering Regulations - Both vendors and purchasers are asked to produce identification documentation and we would ask for your co-operation in order that there will be no delay in agreeing the sale.
Services - The agents have not tested the appliances listed in the particulars.
Loans - YOUR HOME IS AT RISK IF YOU DO NOT KEEP UP REPAYMENTS ON A MORTGAGE OR OTHER LOANS SECURED ON IT.
Hours Of Business - Monday - Friday 9.15am - 5.00pm
Saturday 9.15am - 4.00pm
Floor Plan. - Whilst every effort is made to be as accurate as possible, these floor plans are included as a guide only. It is included as a service to our customers and is intended as a guide to layout. Not to scale.
Epc Rating - TBC
Council Tax Band - Council Tax Band C
Additional Notes - We have been advised by the current owners that the property has been fully modernised, featuring enhancements such as a new boiler and heating system, complete rewiring, an updated kitchen and bathroom, a conservatory, and all new internal doors, Underfloor heating to the Kitchen and Bathroom. Certificates can be made available upon request.
Brochures
Holmleigh Coedpoeth WrexhamBrochure- COUNCIL TAXA payment made to your local authority in order to pay for local services like schools, libraries, and refuse collection. The amount you pay depends on the value of the property.Read more about council Tax in our glossary page.
- Band: C
- PARKINGDetails of how and where vehicles can be parked, and any associated costs.Read more about parking in our glossary page.
- Yes
- GARDENA property has access to an outdoor space, which could be private or shared.
- Yes
- ACCESSIBILITYHow a property has been adapted to meet the needs of vulnerable or disabled individuals.Read more about accessibility in our glossary page.
- Ask agent
Holmleigh Coedpoeth Wrexham
Add an important place to see how long it'd take to get there from our property listings.
__mins driving to your place
Explore area BETA
Wrexham
Get to know this area with AI-generated guides about local green spaces, transport links, restaurants and more.
Get an instant, personalised result:
- Show sellers you’re serious
- Secure viewings faster with agents
- No impact on your credit score
Your mortgage
Notes
Staying secure when looking for property
Ensure you're up to date with our latest advice on how to avoid fraud or scams when looking for property online.
Visit our security centre to find out moreDisclaimer - Property reference 33313344. The information displayed about this property comprises a property advertisement. Rightmove.co.uk makes no warranty as to the accuracy or completeness of the advertisement or any linked or associated information, and Rightmove has no control over the content. This property advertisement does not constitute property particulars. The information is provided and maintained by Reid and Roberts, Wrexham. Please contact the selling agent or developer directly to obtain any information which may be available under the terms of The Energy Performance of Buildings (Certificates and Inspections) (England and Wales) Regulations 2007 or the Home Report if in relation to a residential property in Scotland.
*This is the average speed from the provider with the fastest broadband package available at this postcode. The average speed displayed is based on the download speeds of at least 50% of customers at peak time (8pm to 10pm). Fibre/cable services at the postcode are subject to availability and may differ between properties within a postcode. Speeds can be affected by a range of technical and environmental factors. The speed at the property may be lower than that listed above. You can check the estimated speed and confirm availability to a property prior to purchasing on the broadband provider's website. Providers may increase charges. The information is provided and maintained by Decision Technologies Limited. **This is indicative only and based on a 2-person household with multiple devices and simultaneous usage. Broadband performance is affected by multiple factors including number of occupants and devices, simultaneous usage, router range etc. For more information speak to your broadband provider.
Map data ©OpenStreetMap contributors.






