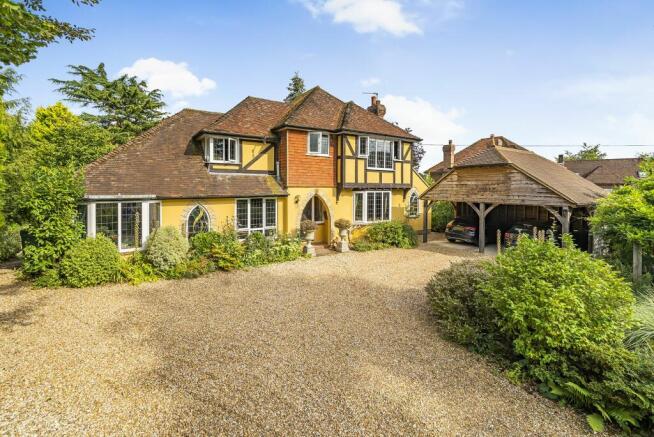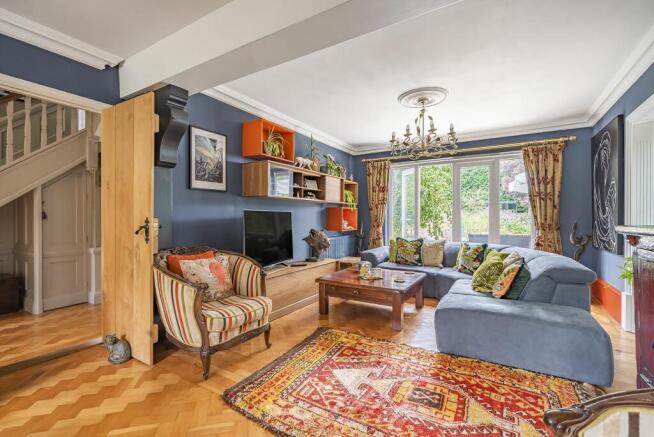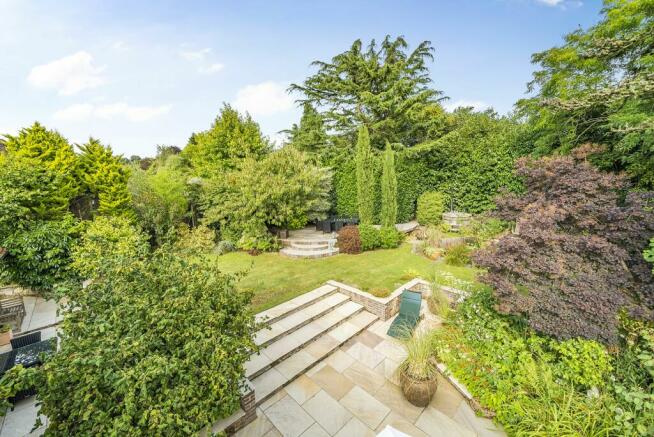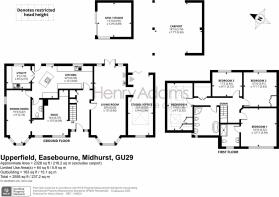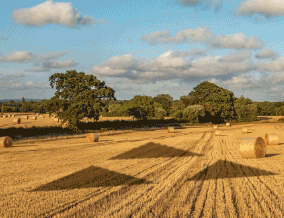
Upperfield, Easebourne, GU29

- PROPERTY TYPE
Detached
- BEDROOMS
4
- BATHROOMS
2
- SIZE
2,328 sq ft
216 sq m
- TENUREDescribes how you own a property. There are different types of tenure - freehold, leasehold, and commonhold.Read more about tenure in our glossary page.
Freehold
Key features
- Four Bedrooms / Two Bathrooms
- Detached Family Residence
- Double Bay Car Port
- Sought After Location
- Landscaped Gardens
- Generous Accommodation
- Peaceful, Private & Picturesque
- Meticulously Updated Throughout
- Unique Character Home
- Walking Distance to Midhurst
Description
Located in the prestigious and highly sought-after private road of Upperfield, this exceptional four-bedroom detached family home offers a perfect blend of character, charm, and modern convenience. Boasting a prime location within easy walking distance to local shops and reputable schools, this property is ideally suited for a growing family seeking a peaceful yet connected lifestyle.
The approach to the property is truly impressive, with a beautifully landscaped front garden that is enveloped by mature trees and carefully maintained hedging, creating a sense of seclusion and privacy. The centrepiece of this serene space is a delightful meandering pond, surrounded by vibrant borders and thoughtfully positioned seating areas, offering a tranquil setting to enjoy the outdoors. The generous driveway provides ample parking for multiple vehicles and leads to a stunning open-sided double car barn. With overhead storage and the capacity for an electric charging point, this feature is both practical and future ready.
Internally, this home has been meticulously renovated, resulting in a truly unique living space that exudes warmth and character. The extensive use of high specification finishes is evident throughout, from the elegant parquet flooring and detailed cornicing to the bespoke panelling and the striking triple-glazed stained-glass windows that fill the home with a touch of timeless charm.
The ground floor is arranged to provide a versatile yet cohesive living experience. The snug, with its cosy ambiance, is perfect for relaxing, while the formal dining room offers a sophisticated space for entertaining guests. The double-aspect sitting room is a true highlight, featuring an inviting open fireplace and French doors that open directly onto the garden, allowing seamless indoor-outdoor living. The ground floor is further enhanced by a studio extension with a vaulted ceiling, flooding the space with natural light and offering a delightful area for creative pursuits, hobbies, or simply enjoying the garden views.
At the heart of the home is the bespoke Wren kitchen, installed in 2019, which truly stands out with its premium finishes and thoughtful design. Complete with twin ovens and a complementary built-in microwave and warming drawer, integrated appliances, and ample storage, this kitchen is as functional as it is stylish. The central island serves as a focal point for both everyday family life and casual gatherings. The adjoining utility room, added in 2005 alongside the dining room extension, provides additional practicality and convenience.
Upstairs, the sense of space and luxury continues with four well-proportioned double bedrooms. The principal suite enjoys lovely views and features a luxurious ensuite bathroom with a large open shower. The family bathroom is equally impressive, with a freestanding bath, walk-in shower, and high-quality fixtures. There is also a large loft space offering potential for conversion, subject to planning approval.
The rear garden is a secluded oasis, perfect for relaxation or entertaining. Multiple seating areas, including a paved terrace and a decked space, provide versatile options for al fresco dining or unwinding. Two outbuildings and a home studio/gym with power offer endless possibilities, whether as a home office, gym, or additional storage. The well-established garden, filled with ornamental trees, mature shrubs, and hedging, ensures both privacy and year-round beauty.
EPC Rating: D
Living Room (3.96m x 8.69m)
Snug (4.09m x 4.37m)
Dining Room (2.74m x 5.87m)
Kitchen (3.66m x 6.93m)
Studio / Office (2.84m x 6.83m)
Bedroom 1 (3.94m x 4.52m)
Bedroom 2 (3.63m x 3.91m)
Bedroom 3 (2.92m x 5.38m)
Bedroom 4 (2.72m x 3.4m)
Parking - Car port
Parking - Driveway
- COUNCIL TAXA payment made to your local authority in order to pay for local services like schools, libraries, and refuse collection. The amount you pay depends on the value of the property.Read more about council Tax in our glossary page.
- Band: G
- PARKINGDetails of how and where vehicles can be parked, and any associated costs.Read more about parking in our glossary page.
- Covered,Driveway
- GARDENA property has access to an outdoor space, which could be private or shared.
- Private garden
- ACCESSIBILITYHow a property has been adapted to meet the needs of vulnerable or disabled individuals.Read more about accessibility in our glossary page.
- Ask agent
Upperfield, Easebourne, GU29
Add an important place to see how long it'd take to get there from our property listings.
__mins driving to your place
Get an instant, personalised result:
- Show sellers you’re serious
- Secure viewings faster with agents
- No impact on your credit score
Your mortgage
Notes
Staying secure when looking for property
Ensure you're up to date with our latest advice on how to avoid fraud or scams when looking for property online.
Visit our security centre to find out moreDisclaimer - Property reference 33580f4e-8816-4bf8-a3f3-b4aec42d0b73. The information displayed about this property comprises a property advertisement. Rightmove.co.uk makes no warranty as to the accuracy or completeness of the advertisement or any linked or associated information, and Rightmove has no control over the content. This property advertisement does not constitute property particulars. The information is provided and maintained by Henry Adams, Midhurst. Please contact the selling agent or developer directly to obtain any information which may be available under the terms of The Energy Performance of Buildings (Certificates and Inspections) (England and Wales) Regulations 2007 or the Home Report if in relation to a residential property in Scotland.
*This is the average speed from the provider with the fastest broadband package available at this postcode. The average speed displayed is based on the download speeds of at least 50% of customers at peak time (8pm to 10pm). Fibre/cable services at the postcode are subject to availability and may differ between properties within a postcode. Speeds can be affected by a range of technical and environmental factors. The speed at the property may be lower than that listed above. You can check the estimated speed and confirm availability to a property prior to purchasing on the broadband provider's website. Providers may increase charges. The information is provided and maintained by Decision Technologies Limited. **This is indicative only and based on a 2-person household with multiple devices and simultaneous usage. Broadband performance is affected by multiple factors including number of occupants and devices, simultaneous usage, router range etc. For more information speak to your broadband provider.
Map data ©OpenStreetMap contributors.
