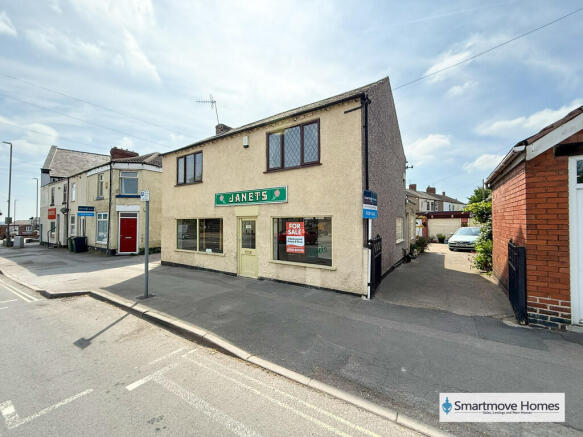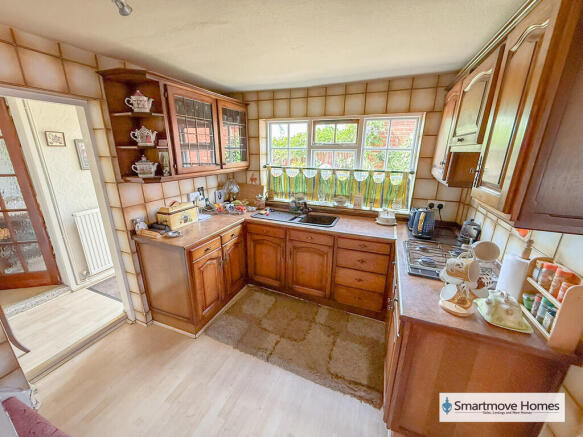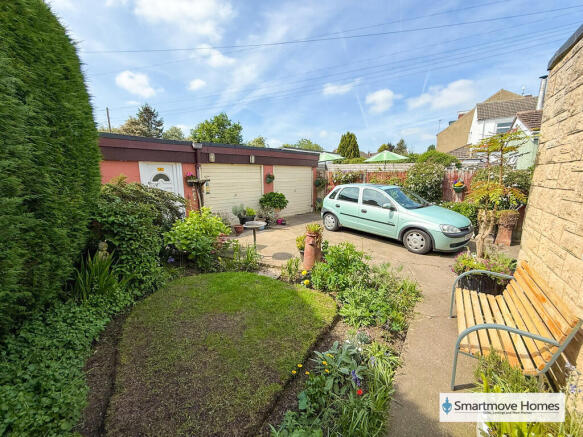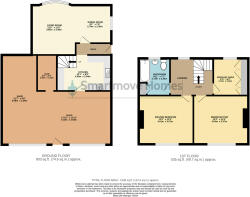
3 bedroom detached house for sale
Market Place, Codnor

- PROPERTY TYPE
Detached
- BEDROOMS
3
- BATHROOMS
1
- SIZE
1,338 sq ft
124 sq m
- TENUREDescribes how you own a property. There are different types of tenure - freehold, leasehold, and commonhold.Read more about tenure in our glossary page.
Freehold
Key features
- LARGE SHOP FRONT
- DETACHED HOUSE
- THREE BEDROOMS
- POTENTIAL TO BE CONVERTED
- OPEN PLAN LOUNGE/DINER
- REAR GARDEN
- DOUBLE GARAGE
- OFF ROAD PARKING
- VIEWINGS ADVISED
Description
GROUND FLOOR
HALLWAY Wooden door to side elevation and radiator.
DINING ROOM 9' 2" x 7' 9" (2.79m x 2.36m) Open plan dining room with window to side elevation and a radiator.
LIVING ROOM 12' 0" x 11' 5" (3.66m x 3.48m) Open plan living room with bow window to rear elevation, radiator and gas fire place.
FITTED KITCHEN 13' 1" x 8' 8" (3.99m x 2.64m) Fitted kitchen comprising of matching wall and base units, sink and drainer, integrated four ring gas hob, integrated electric oven and grill and space for a fridge freezer. Single glazed window to side elevation, radiator, vinyl flooring and stairs leading to first floor landing.
SHOP FRONT Spacious shop front with two large windows to front elevation, three radiators and door to front elevation.
FIRST FLOOR
FIRST FLOOR LANDING Window to rear elevation, radiator and access to loft space.
MASTER BEDROOM 13' 2" x 11' 9" (4.01m x 3.58m) Window to front elevation and radiator.
BEDROOM TWO 13' 3" x 11' 9" (4.04m x 3.58m) Window to front elevation and radiator.
BEDROOM THREE 8' 11" x 6' 8" (2.72m x 2.03m) Window to rear elevation, radiator and built in wardrobes.
BATHROOM 8' 11" x 7' 7" (2.72m x 2.31m) Three piece bathroom suite comprising of WC, wash basin and bath with electric shower. Obscured window to rear elevation, storage cupboard, radiator and carpeted flooring.
OUTSIDE
REAR GARDEN Mature borders with hedges, small laid to lawn area and seating area.
OFF ROAD PARKING/GARAGE Concrete gated driveway to side of property with room for one vehicle and a double garage with room for two cars.
ADDITIONAL INFORMATION Shop front currently used for general retail but can be changed with (STPP)
Tenure: Freehold
EPC: D
- COUNCIL TAXA payment made to your local authority in order to pay for local services like schools, libraries, and refuse collection. The amount you pay depends on the value of the property.Read more about council Tax in our glossary page.
- Band: A
- PARKINGDetails of how and where vehicles can be parked, and any associated costs.Read more about parking in our glossary page.
- Garage,Off street
- GARDENA property has access to an outdoor space, which could be private or shared.
- Yes
- ACCESSIBILITYHow a property has been adapted to meet the needs of vulnerable or disabled individuals.Read more about accessibility in our glossary page.
- Ask agent
Market Place, Codnor
Add an important place to see how long it'd take to get there from our property listings.
__mins driving to your place
Get an instant, personalised result:
- Show sellers you’re serious
- Secure viewings faster with agents
- No impact on your credit score
Your mortgage
Notes
Staying secure when looking for property
Ensure you're up to date with our latest advice on how to avoid fraud or scams when looking for property online.
Visit our security centre to find out moreDisclaimer - Property reference 102673007304. The information displayed about this property comprises a property advertisement. Rightmove.co.uk makes no warranty as to the accuracy or completeness of the advertisement or any linked or associated information, and Rightmove has no control over the content. This property advertisement does not constitute property particulars. The information is provided and maintained by Smartmove Homes, Ripley. Please contact the selling agent or developer directly to obtain any information which may be available under the terms of The Energy Performance of Buildings (Certificates and Inspections) (England and Wales) Regulations 2007 or the Home Report if in relation to a residential property in Scotland.
*This is the average speed from the provider with the fastest broadband package available at this postcode. The average speed displayed is based on the download speeds of at least 50% of customers at peak time (8pm to 10pm). Fibre/cable services at the postcode are subject to availability and may differ between properties within a postcode. Speeds can be affected by a range of technical and environmental factors. The speed at the property may be lower than that listed above. You can check the estimated speed and confirm availability to a property prior to purchasing on the broadband provider's website. Providers may increase charges. The information is provided and maintained by Decision Technologies Limited. **This is indicative only and based on a 2-person household with multiple devices and simultaneous usage. Broadband performance is affected by multiple factors including number of occupants and devices, simultaneous usage, router range etc. For more information speak to your broadband provider.
Map data ©OpenStreetMap contributors.








