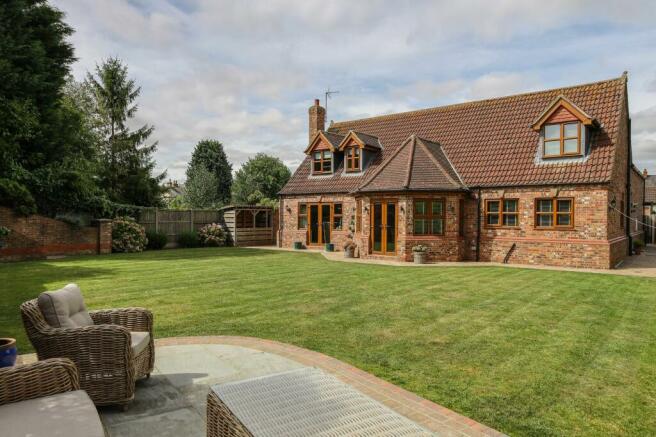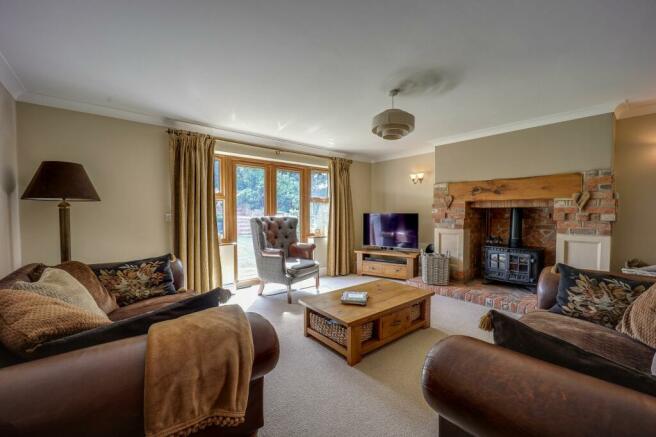New Road, Sutton Bridge, PE12

- PROPERTY TYPE
Detached
- BEDROOMS
4
- BATHROOMS
3
- SIZE
2,282 sq ft
212 sq m
- TENUREDescribes how you own a property. There are different types of tenure - freehold, leasehold, and commonhold.Read more about tenure in our glossary page.
Freehold
Key features
- Long Private Gated Driveway
- Feels Like Home
- Large Master Bedroom With Ensuite
- Beautiful Walled Private Garden
- Stunning Presentation
- Family/Dining Room
- Snug Plus Study
- Utility Room & Shower Room
Description
A Warm Welcome to Your Perfect Family Haven
Entering through the front door, you are immediately greeted by an impressive hallway showcasing the home’s attractive central staircase.
The spacious hallway, with its galleried landing and soft, neutral tones, exudes warmth and elegance, giving you an instant sense of home.
The inviting atmosphere sets the perfect tone for what is yet to come. As you explore further, the seamless blend of modern comforts with classic style continues to captivate. This home isn’t just a property—it’s a place where every corner invites you in, creating a feeling that’s impossible to resist.
The kitchen has been tastefully crafted to offer the perfect blend of modern amenities but with a rustic farm house feel, with fabulous views of the rear garden.
The utility room is both practical and inviting, with its stable door bringing in an abundance of fresh air whilst providing easy access to the outdoors.
The ground floor shower room is a highly practical feature and combined with the integral door leading into the garage, it opens up excellent potential for those considering converting this area into a ground floor living space (subject to relevant permissions). This layout is ideal for adding flexibility and convenience to the home, making it a versatile option for future needs or adaptations.
The family room/dining room offers lovely views of the rear gardens, creating a scenic and welcoming atmosphere. With its aesthetic appeal and ample space, this room is perfect for hosting family gatherings, providing a welcoming and elegant environment for both casual meals and special occasions.
The lounge is a charming retreat, offering a cosy ambiance enhanced by the warmth of a log burner. It truly shines during the winter months, making it the perfect spot to unwind. Imagine relaxing in your favourite armchair with a good book, while the changing seasons in the garden provide a picturesque backdrop through the window.
The snug provides a perfect spot for relaxation and quiet reflection, while also serving as an additional living space for larger families. It offers a cosy retreat where family members of different ages can enjoy their own space and watch their favourite TV programs. Whether used for winding down or as a separate entertainment area, this versatile room adds extra comfort and flexibility to the home.
The study adds a practical touch to this home, offering a convenient workspace for those who work from home or need a quiet area to focus. It also serves as an ideal spot for children to complete their homework, providing a dedicated and peaceful environment for learning and productivity. This versatile room adapts easily to meet the needs of a busy household.
Moving upstairs to the first floor, you’re greeted by a spacious, light-filled landing which beautifully introduces four bedrooms and the family bathroom.
The master bedroom exudes a sense of spaciousness and comfort, offering ample room to relax. It’s complimented by its own ensuite, providing both privacy and convenience, making this a luxurious retreat within the home.
The rear garden is a tranquil oasis, featuring a vast expanse of lawn enclosed by a charming brick wall. The wall adds a touch of character and provides privacy, whilst built-in steps and planters enhance the garden’s functionality and aesthetic appeal.
The patio is the perfect spot to savour meals al fresco or bask in the last rays of the sun, it creates a lovely setting for relaxation and socialising.
This home is nestled at the end of a long, gated driveway, offering a sense of privacy and seclusion. The approach provides a grand and welcoming entry, creating a peaceful retreat away from the hustle and bustle of everyday life.
The spacious driveway can accommodate several cars, in addition to the garage. This ample parking space ensures convenience and practicality for both residents and guests alike.
In summary, this heart warming family home is perfect for those seeking a serene retreat from the hustle and bustle of daily life, while still enjoying the convenience of nearby local amenities and schools. It offers a blend of tranquillity and accessibility, making it an ideal haven for families.
Services & Info
This home is connected to mains drainage, gas fired central heating to radiators and features UPVC double glazing. Council tax band E
Location
Sutton Bridge is a village and civil parish in the South Holland district of Lincolnshire, it is situated within 10.8 miles of the Norfolk town of Kings Lynn, 9.1 miles of the Cambridgeshire town of Wisbech and 17.4 miles of the Lincolnshire town of Spalding
Village Information
Sutton Bridge is packed with amenities to include a supermarket, eateries, pubs, pharmacy, doctors surgery, primary school plus high street of independent shops.
Facilities
The nearest train station is in Kings Lynn within 11.4 miles, operating mostly with the Great Northern line into Kings Cross but with some additional peak services operated by Greater Anglia into Liverpool Street, London, there is a bus service through the village
EPC Rating: C
Entrance Hall
Door to front, staircase rising to first floor, window to front, radiator, wood flooring, walk in cloak room
Kitchen (4.37m x 5.11m)
Range of wall and base units with centre island, butler sink, spotlights in the ceiling, tiled floor, two windows to rear, integrated dish washer, range cooker included, fitted wine rack, extractor fan, window to side, door into utility room
Utility Room (2.69m x 3.05m)
Stable door to side, window to side, plumbing for washing machine, space for tumble drier, sink, integral door into garage, tiled floor, door into shower room
Shower Room (1.91m x 2.69m)
W.C, hand wash basin, extractor fan, shower cubicle with mains shower, tiled floor, spotlights in the ceiling
Family/Dining Room (3.73m x 5.74m)
French doors into rear garden, two radiators, windows to rear, exposed beams, wood flooring with feature spot lighting inset
Study (2.08m x 2.21m)
window to front, radiator, wood flooring
Lounge (4.55m x 5.18m)
French doors into rear garden, radiator, log burner with back burner to give option to feed heating and hot water
Snug (3m x 4.22m)
Box window to front, wood flooring, radiator, built in window seat
Landing
Two velux windows, radiator, loft access, built in double airing cupboard housing hot water tank
Bedroom One (4.9m x 7.21m)
Window to front, velux window, feature centre window, built in eaves storage with fitted rail, built in double wardrobe with fitted rail in.
Ensuite (2.46m x 2.87m)
Hand wash basin, W.C, shower cubicle with mains shower, shaver point, extractor fan, heated towel rail, spotlights in the ceiling, velux window
Bedroom Two (3.25m x 3.76m)
Window to front, radiator, built in wardrobe with rails fitted
Bedroom Three (3.56m x 4.34m)
Window to rear, radiator, built in double wardrobe
Bedroom Four (2.54m x 3.99m)
Two windows to rear, built in eaves storage with fitted rails
Bathroom (2.03m x 2.77m)
Window to front, W.C, hand wash basin, heated towel rail, tiled floor, extractor fan, spotlights in the ceiling, shaver point
Garage (4.93m x 5.77m)
Window to front, door to rear, electric and lighting connected, fitted wall and base units
Front Garden
Driveway to front with paved pathways around the house and leading to main entrance.
Rear Garden
Mainly laid to lawn with patio and paved pathways around the house, brick wall to rear with built in steps and planters, range of shrubs and borders, log store, brick built outdoor fireplace, storage shed, access to both sides of property.
Parking - Driveway
Long private gated driveway leading to garage and property
- COUNCIL TAXA payment made to your local authority in order to pay for local services like schools, libraries, and refuse collection. The amount you pay depends on the value of the property.Read more about council Tax in our glossary page.
- Band: E
- PARKINGDetails of how and where vehicles can be parked, and any associated costs.Read more about parking in our glossary page.
- Driveway
- GARDENA property has access to an outdoor space, which could be private or shared.
- Front garden,Rear garden
- ACCESSIBILITYHow a property has been adapted to meet the needs of vulnerable or disabled individuals.Read more about accessibility in our glossary page.
- Ask agent
New Road, Sutton Bridge, PE12
Add an important place to see how long it'd take to get there from our property listings.
__mins driving to your place
Get an instant, personalised result:
- Show sellers you’re serious
- Secure viewings faster with agents
- No impact on your credit score
Your mortgage
Notes
Staying secure when looking for property
Ensure you're up to date with our latest advice on how to avoid fraud or scams when looking for property online.
Visit our security centre to find out moreDisclaimer - Property reference c9cda638-a825-429b-a342-f8a9b089b848. The information displayed about this property comprises a property advertisement. Rightmove.co.uk makes no warranty as to the accuracy or completeness of the advertisement or any linked or associated information, and Rightmove has no control over the content. This property advertisement does not constitute property particulars. The information is provided and maintained by Hockeys, Wisbech. Please contact the selling agent or developer directly to obtain any information which may be available under the terms of The Energy Performance of Buildings (Certificates and Inspections) (England and Wales) Regulations 2007 or the Home Report if in relation to a residential property in Scotland.
*This is the average speed from the provider with the fastest broadband package available at this postcode. The average speed displayed is based on the download speeds of at least 50% of customers at peak time (8pm to 10pm). Fibre/cable services at the postcode are subject to availability and may differ between properties within a postcode. Speeds can be affected by a range of technical and environmental factors. The speed at the property may be lower than that listed above. You can check the estimated speed and confirm availability to a property prior to purchasing on the broadband provider's website. Providers may increase charges. The information is provided and maintained by Decision Technologies Limited. **This is indicative only and based on a 2-person household with multiple devices and simultaneous usage. Broadband performance is affected by multiple factors including number of occupants and devices, simultaneous usage, router range etc. For more information speak to your broadband provider.
Map data ©OpenStreetMap contributors.




