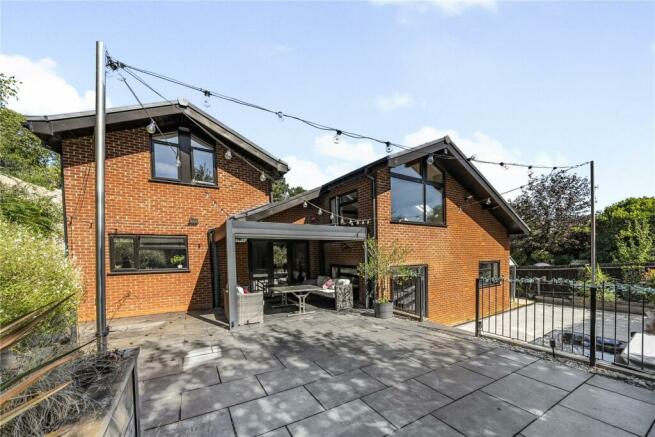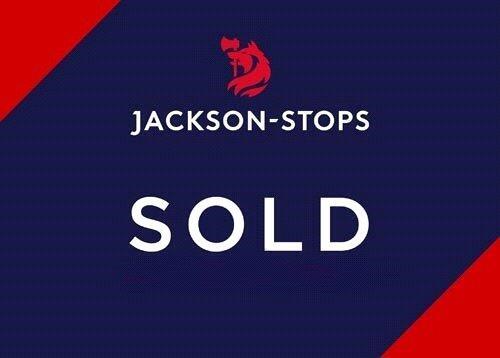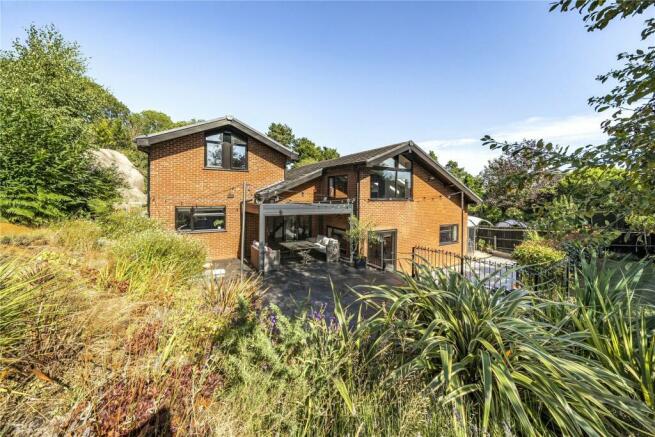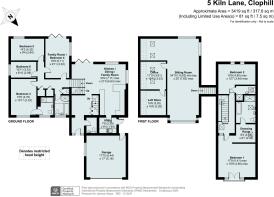
6 bedroom detached house for sale
Kiln Lane, Clophill, Bedford, Bedfordshire, MK45

- PROPERTY TYPE
Detached
- BEDROOMS
6
- BATHROOMS
4
- SIZE
3,419 sq ft
318 sq m
- TENUREDescribes how you own a property. There are different types of tenure - freehold, leasehold, and commonhold.Read more about tenure in our glossary page.
Freehold
Description
OFFERED WITH NO CHAIN, A STYLISH AND VERY VERSATILE DETACHED 5/6 BEDROOM HOUSE OF SET IN A SECLUDED AND QUIET VILLAGE LOCATION APPROACHED VIA A PRIVATE DRIVE OF JUST THREE PROPERTIES.
An impressive detached house which enjoys a unique village setting and has been refurbished and extended to a high standard by the current owners. Of particular note is the versatile layout which offers open plan living for modern-day family life but also more secluded space and separate bedroom accommodation for a larger or extended family.
Attention to detail and features include full height and vaulted picture windows, glazed balconies, fully tiled bath and shower rooms, quality kitchen with granite surfaces and a host of appliances plus bi-folding doors to attractive southerly facing garden terraces.
The accommodation can be arranged as six bedrooms with three ensuites or five bedrooms, three ensuites and additional living/sitting room with an adjacent family bathroom making it ideal as suite for teenage or older relatives.
Externally, the property has ample parking, double garage with electric doors and a unique garden with private patios and lawns leading to an elevated garden area with bespoke barbecue hut which has views for several miles over the village and treetops beyond.
The location is ideal being tucked away with no passing traffic and set at the end of a small drive of three detached homes with attractive walks around the village and countryside. For commuters the A6 is only two minutes drive leading to the A421 and Junc 12 and 13 of the M1 are both with 10 minutes along with train stations at Flitwick, Harlington and Bedford.
A viewing is recommended to appreciate the unique combination of location and versatile accommodation on offer at 5 Kiln Lane.
ACCOMMODATION
A large entrance door with side windows opens to a good size hall where stairs rise to the first floor along with a guest cloakroom which has a white suite of wash basin and wc.
Forming the heart of the home from the hall you enter into a good size kitchen/dining and family room which has bi-folding doors to the rear garden and terrace patio areas.
The room has a sitting area for sofas with a stylish wooden decked wall with display shelves and two small flights of stairs lead up to the main sitting room, study, loft room and down to bedrooms three to six plus family bathroom respectively.
The kitchen is fitted with a quality range of glass base and wall units with an inset 1 ½ bowl sink unit, solid granite worktop and breakfast bar. Integrated appliances include an electric induction hob with extractor hood over, double ovens, microwave, dishwasher and wine cooler. An additional area has ample room for a family size table and chairs with two windows facing to the rear and side.
From the kitchen a useful utility room has a further range of units, a sink, work surfaces, space for washing machine and tumble dryer and a door leads to the side of the property.
The small flight of stairs rises up to an impressive sitting room which has large vaulted picture windows at both ends and a door opens to a study with two Velux windows and a very handy and good size walk-in loft storage room houses the gas boiler. The second staircase flows down to an inner hall with bedrooms three to six and the family bath/shower room.
Within the hall area three full-height cupboards provide lots of storage, one housing the hot water cylinder and a family bath and shower room serves two of the bedrooms which consists of a bath, corner shower enclosure, vanity wash basin, wc and is fully tiled. A guest bedroom suite has its own fully tiled bathroom with a bath and shower over, vanity wash basin, wc and a heated towel rail.
FIRST FLOOR
From the main staircase, a large landing area leads to the principal bedroom suite which has a vaulted picture glass window and opening door with a Juliette balcony. A dressing area flows to a good size fully tiled ensuite which features an extra large walk-in shower area, panelled bath, two vanity wash hand basins, wc and A chrome heated towel rail. A further large double bedroom and has a pleasant view over the rear garden and also has an ensuite shower room finished in white sanitaryware.
OUTSIDE
The property is approached via a private road and the driveway offers ample parking for several vehicles along with a double garage with electric door, power, light and personal door to the side and garden gate. A pathway leads to the front door with a garden area and assorted planting of flowers, shrubs and a lawn.
The rear garden is arranged as two areas – one directly behind the house and the other being elevated to the side. Ideal for entertaining, the main garden has terrace patio areas with space for garden furniture and a hot tub with raised lawns bordered with hedging and railings. A garden shed and greenhouse are concealed to one side of the house.
The elevated garden sits at roof top height and enjoys super views over the village and to the countryside for several miles. This garden area has lawns with a bespoke barbecue hut which is included in the sale.
The boundaries are fenced and there are outside taps and lighting around the property.
LOCATION MK45 4DA
From the A6 Flying Horse roundabout take the village High Street, follow the road through the village and take the third left into Mill Lane. After approx.. 800m turn right into Kiln Lane and the entrance to the private drive is signposted on the left to 1, 3 and 5 Kiln Lane and number 5 is the last house on the left.
What3Words: calendars.apartment.loved
The village of Clophill provides a village Co-Op, two public houses and a primary school, with neighbouring market towns of Shefford and Ampthill providing a wider range of facilities for everyday needs. More extensive shopping and leisure facilities are available in the county town of Bedford with Milton Keynes, Cambridge and London all within easy travelling distance of the property. The area is well served by schooling for all ages including the renowned Harpur Trust schools in Bedford for which there is a daily bus service from the village. Junction 10 of the A1 (M) is readily accessible as are junctions 12 and 13 of the M1 motorway. Arlesey station is a 15 minute drive from the property providing a connection into Kings Cross within 35 minutes approximately, with Flitwick station some 5 miles away providing First Capital Connected service into St Pancras International and onto The City. Air travel is available locally from Luton airport with Stansted, Heathrow and Gatwick slightly further afield.
PROPERTY INFORMATION
Services: Mains water, electricity, gas and drainage.
Local Authority: Central Bedfordshire Council.
Tel:
Outgoings: Council Tax Band F
Tenure: Freehold.
EPC Rating: C
Viewing: Strictly by appointment through the sole agents Jackson-Stops. 1 Market Place, Woburn, MK17 9PZ.
Tel -
Brochures
Particulars- COUNCIL TAXA payment made to your local authority in order to pay for local services like schools, libraries, and refuse collection. The amount you pay depends on the value of the property.Read more about council Tax in our glossary page.
- Band: TBC
- PARKINGDetails of how and where vehicles can be parked, and any associated costs.Read more about parking in our glossary page.
- Garage,Driveway,EV charging,Private
- GARDENA property has access to an outdoor space, which could be private or shared.
- Yes
- ACCESSIBILITYHow a property has been adapted to meet the needs of vulnerable or disabled individuals.Read more about accessibility in our glossary page.
- Ask agent
Kiln Lane, Clophill, Bedford, Bedfordshire, MK45
Add an important place to see how long it'd take to get there from our property listings.
__mins driving to your place
Get an instant, personalised result:
- Show sellers you’re serious
- Secure viewings faster with agents
- No impact on your credit score
Your mortgage
Notes
Staying secure when looking for property
Ensure you're up to date with our latest advice on how to avoid fraud or scams when looking for property online.
Visit our security centre to find out moreDisclaimer - Property reference WOB240102. The information displayed about this property comprises a property advertisement. Rightmove.co.uk makes no warranty as to the accuracy or completeness of the advertisement or any linked or associated information, and Rightmove has no control over the content. This property advertisement does not constitute property particulars. The information is provided and maintained by Jackson-Stops, Woburn. Please contact the selling agent or developer directly to obtain any information which may be available under the terms of The Energy Performance of Buildings (Certificates and Inspections) (England and Wales) Regulations 2007 or the Home Report if in relation to a residential property in Scotland.
*This is the average speed from the provider with the fastest broadband package available at this postcode. The average speed displayed is based on the download speeds of at least 50% of customers at peak time (8pm to 10pm). Fibre/cable services at the postcode are subject to availability and may differ between properties within a postcode. Speeds can be affected by a range of technical and environmental factors. The speed at the property may be lower than that listed above. You can check the estimated speed and confirm availability to a property prior to purchasing on the broadband provider's website. Providers may increase charges. The information is provided and maintained by Decision Technologies Limited. **This is indicative only and based on a 2-person household with multiple devices and simultaneous usage. Broadband performance is affected by multiple factors including number of occupants and devices, simultaneous usage, router range etc. For more information speak to your broadband provider.
Map data ©OpenStreetMap contributors.








