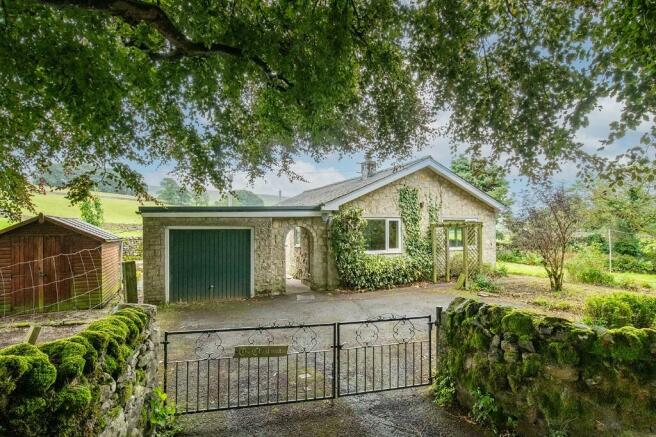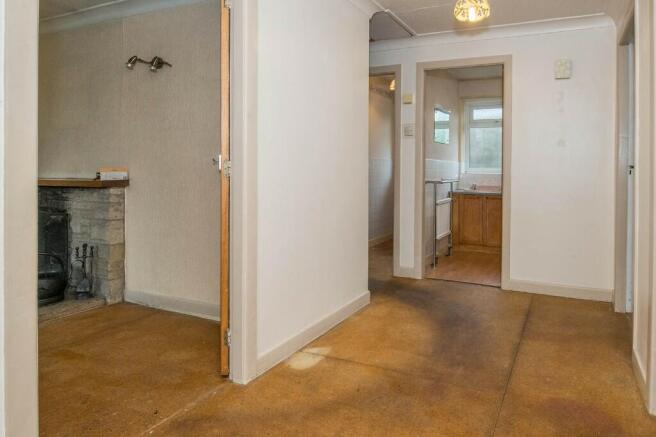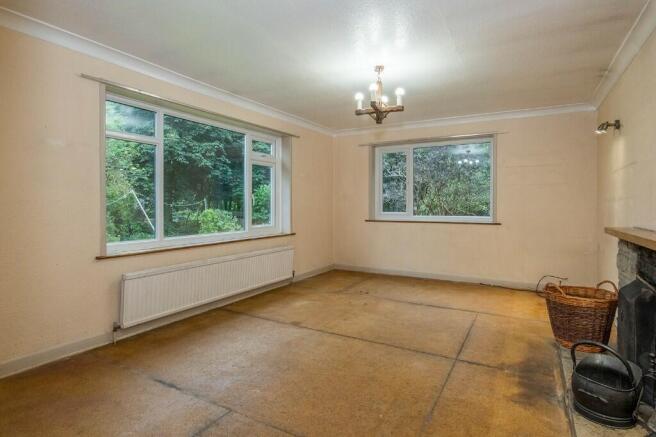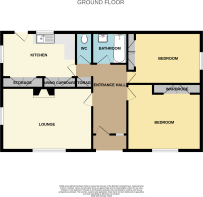Horton-in-Ribblesdale, BD24

- PROPERTY TYPE
Detached Bungalow
- BEDROOMS
2
- BATHROOMS
1
- SIZE
Ask agent
- TENUREDescribes how you own a property. There are different types of tenure - freehold, leasehold, and commonhold.Read more about tenure in our glossary page.
Freehold
Key features
- Fantastic, well-proportioned 2 bedroom detached bungalow
- Located in a stunning rural position with outstanding views
- Upvc double glazed windows
- Oil fired central heating
- Stands within a large mature plot
- Ample parking for several vehicles
- Garage/workshop
- Offers huge potential & no forward chain
Description
The property stands within a large mature plot with dry stone walled boundaries, ample parking for several vehicles and garage/workshop.
The bungalow does require some modernisation to bring it up to modern day standards but offers huge potential.
Upvc double glazed windows and oil fired central heating are installed.
Pleasant central hallway off a covered entrance, large lounge with open fire grate, 2 double bedrooms, kitchen, bathroom and separate WC.
Outstanding views across open protected Dales countryside and access to unrivalled walking within the famous Yorkshire 3 peaks area.
Well worthy of inspection to appreciate the rarity of this property, you don't often get bungalows on this type of plot within the National Park with no restrictions.
This is a true gem, don't miss it!
Horton in Ribblesdale is a popular village located at the heart of the walking area, but the property is away from the crowds in complete seclusion.
The village has amenities such as a village hall and railway station on the famous Settle to Carlisle railway plus a regular bus service to the market town of Settle 6 miles away.
ACCOMMODATION COMPRISES:
Ground Floor
Entrance Hall, Separate WC, Lounge, Kitchen, 2 Bedrooms, House Bathroom.
Outside
Driveway, Garage, Garden Areas.
ACCOMMODATION:
GROUND FLOOR:
Entrance Hall:
5'10" x 13'0" (1.77 x 4.03)
plus 3'0" x 3'0" (0.91 x 0.91)
Covered entrance with part glazed external entrance door/side panel, wide hallway with access to principal rooms, built in cupboard, coved ceiling, radiator, loft hatch.
Lounge:
16'1" x 11'9" (4.90 x 3.58)
Good sized lounge, 2 upvc double glazed picture windows, open fire grate within stone fireplace, coved ceiling, radiator, wall lights.
Kitchen:
12'9" x 8'2" (3.88 x 2.48)
Range of old kitchen base units with complementary work surfaces, stainless steel sink, wall units, built in cupboard, pantry cupboard, 2 upvc double glazed windows, ½ glazed side external entrance door, radiator.
Bedroom 1: to the front
12'4" x 13'9" (3.75 x 4.19)
Double bedroom, upvc double glazed picture window with views, radiator, built in wardrobe.
Bedroom 2:
9'7" x 13'8" (2.92 x 4.16)
Double bedroom, upvc double glazed window with views, radiator, built in wardrobe.
Bathroom:
5'9" x 5'6" (1.75 x 1.67)
2 piece coloured bathroom suite comprising bath with electric shower over, vanity wash hand basin, upvc double glazed window, heated towel rail.
WC:
3'0" x 5'6" (0.91 x 1.67)
Separate WC with double glazed window, radiator, tiled walls to dado.
OUTSIDE:
Covered area with access to garage, driveway with ample parking for several vehicles, large mature garden with dry stone walled boundary, lawn area, mature trees and shrubs, border, patio/sitting areas, superb open views across open countryside, oil tank, coal bunker, wooden shed, vegetable beds, fruit trees.
Garage:
9'0" x 17'7" (2.74 x 5.35)
With up and over door, oil fired central heating boiler, upvc double glazed window.
Directions:
Enter Horton in Ribblesdale village on the 6429, take the first right turn, go approximately 100 yards, The Chestnuts is on the right hand side, a for sale board is erected.
Tenure:
Freehold with vacant possession on completion
Services:
Mains water, electric and drainage, oil fired heating.
Viewing:
Strictly by prior arrangement with and accompanied by a member of the selling agents, Neil Wright Associates Ltd.
Purchase Procedure:
If you would like to make an offer on this property, then please make an appointment with Neil Wright Associates so that a formal offer can be submitted to the Vendors.
Marketing:
Should you be interested in this property but have a house to sell, then we would be pleased to come and give you a free market valuation.
N.B. YOUR HOME MAY BE AT RISK IF YOU DO NOT KEEP UP PAYMENTS ON YOUR MORTGAGE OR ANY OTHER LOAN SECURED AGAINST IT.
N.B. No electrical/gas appliances have been checked to ensure that they are in working order. The would-be purchasers are to satisfy themselves.
N.B. Money Laundering, prospective buyers should be aware that in the event that they make an offer for the property, they will be required to provide the agent with documents in relation to the Money Laundering Regulations; one being photographic ID, i.e., driving licence or passport and the other being a utility bill showing the address. These can be provided in the following ways: by calling into the office with copies or by way of a certified copy provided via their solicitor. In addition, prospective buyers will be required to provide information regarding the source of funding as part of the offer procedure.
Local Authority:
North Yorkshire Council
1 Belle Vue Square
Broughton Road
SKIPTON
North Yorkshire
BD23 1FJ
Council Tax Band 'D'
Brochures
Brochure 1- COUNCIL TAXA payment made to your local authority in order to pay for local services like schools, libraries, and refuse collection. The amount you pay depends on the value of the property.Read more about council Tax in our glossary page.
- Ask agent
- PARKINGDetails of how and where vehicles can be parked, and any associated costs.Read more about parking in our glossary page.
- Driveway,Off street,Gated
- GARDENA property has access to an outdoor space, which could be private or shared.
- Front garden,Patio,Private garden,Enclosed garden,Back garden
- ACCESSIBILITYHow a property has been adapted to meet the needs of vulnerable or disabled individuals.Read more about accessibility in our glossary page.
- Lateral living
Horton-in-Ribblesdale, BD24
Add an important place to see how long it'd take to get there from our property listings.
__mins driving to your place
Get an instant, personalised result:
- Show sellers you’re serious
- Secure viewings faster with agents
- No impact on your credit score
Your mortgage
Notes
Staying secure when looking for property
Ensure you're up to date with our latest advice on how to avoid fraud or scams when looking for property online.
Visit our security centre to find out moreDisclaimer - Property reference I2832. The information displayed about this property comprises a property advertisement. Rightmove.co.uk makes no warranty as to the accuracy or completeness of the advertisement or any linked or associated information, and Rightmove has no control over the content. This property advertisement does not constitute property particulars. The information is provided and maintained by Neil Wright Associates, Settle. Please contact the selling agent or developer directly to obtain any information which may be available under the terms of The Energy Performance of Buildings (Certificates and Inspections) (England and Wales) Regulations 2007 or the Home Report if in relation to a residential property in Scotland.
*This is the average speed from the provider with the fastest broadband package available at this postcode. The average speed displayed is based on the download speeds of at least 50% of customers at peak time (8pm to 10pm). Fibre/cable services at the postcode are subject to availability and may differ between properties within a postcode. Speeds can be affected by a range of technical and environmental factors. The speed at the property may be lower than that listed above. You can check the estimated speed and confirm availability to a property prior to purchasing on the broadband provider's website. Providers may increase charges. The information is provided and maintained by Decision Technologies Limited. **This is indicative only and based on a 2-person household with multiple devices and simultaneous usage. Broadband performance is affected by multiple factors including number of occupants and devices, simultaneous usage, router range etc. For more information speak to your broadband provider.
Map data ©OpenStreetMap contributors.







