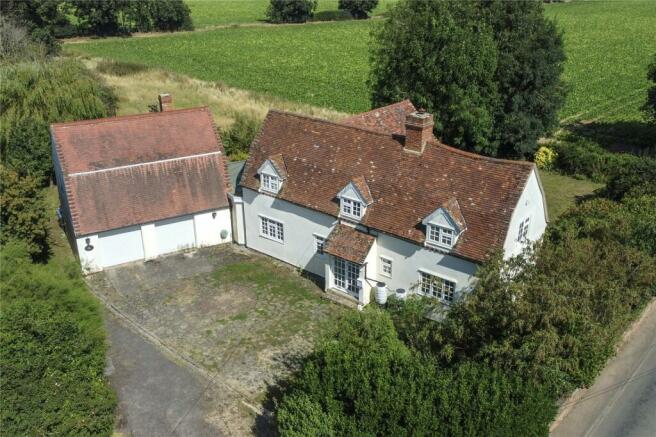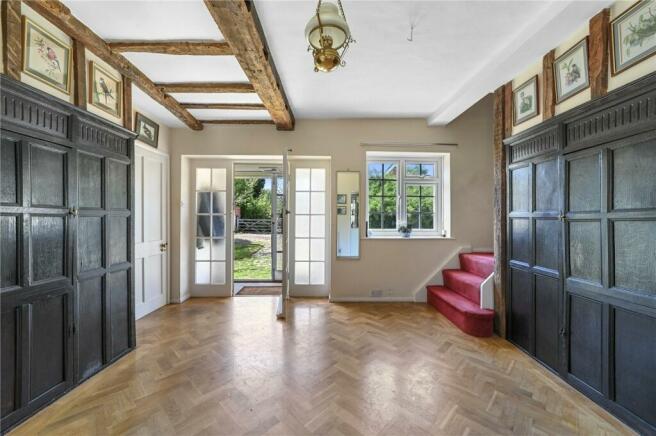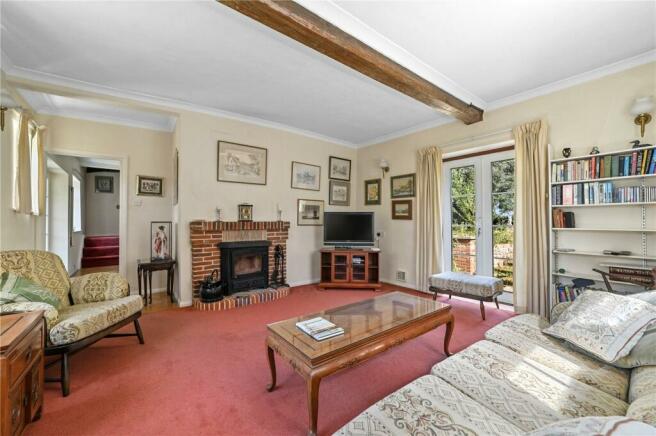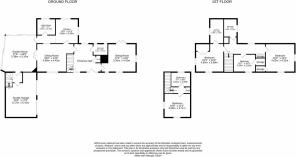
Hadleigh Road, Holton St. Mary, Colchester, Suffolk, CO7

- PROPERTY TYPE
Detached
- BEDROOMS
4
- BATHROOMS
3
- SIZE
Ask agent
- TENUREDescribes how you own a property. There are different types of tenure - freehold, leasehold, and commonhold.Read more about tenure in our glossary page.
Freehold
Key features
- Delightful period property
- Two / three reception rooms
- Kitchen and utility room
- Four bedrooms
- Three bathrooms
- Double garage with annexe
- Plot of 0.2 acres (STS)
Description
Enjoying a prime location in the heart of Holton St. Mary, this outstanding property, originally constructed in 1640, stands as a timeless testament to the beauty and charm of traditional architecture – without the restrictions of any graded listing. The property, steeped in history, exudes character, with many of its original features still intact, providing a rare glimpse into the past. The sturdy beams, authentic plasterwork, and timeworn floors whisper stories of centuries gone by, while the robust, thick walls offer a sense of permanence.
The residence has been thoughtfully adapted over the years to meet the needs of modern living without compromising its historic integrity. A noteworthy addition is the cleverly designed garden room, which seamlessly connects two buildings that stand perpendicular to one another. This space invites the outdoors in, allowing natural light to flood the room, offering a serene view of the lush, surrounding greenery. The garden room not only enhances the flow of the home but also serves as a perfect spot for relaxation or entertaining, blending the old with the new in a harmonious fashion.
Beyond the main living areas, the property also offers flexibility and potential for expansion. Above the spacious garage, there is a generously sized bedroom and bathroom, providing an ideal opportunity to create a self-contained annexe. Subject to the necessary permissions, this space could be transformed into a guest suite or an office, therefore offering versatility to suit various needs.
The garden offers a tranquil and private outdoor space, brimming with potential. While it currently requires some tender loving care to restore it to its full glory, the inherent beauty of the garden shines through.
Mature trees and established shrubs frame the garden, offering both shade and a sense of seclusion, while the paved terrace adjacent to the garden room invites alfresco dining and leisurely afternoons in the sun.
Entrance Hall
14' 7" x 12' 5"
Cloakroom
6' 7" x 4' 6"
Sitting Room
17' 3" x 14' 6"
Dining Room
16' 0" x 14' 6"
Kitchen / Breakfast Room
13' 0" x 11' 8"
Utility Room
8' 5" x 7' 1"
Garden Room
17' 8" x 16' 9"
Lobby
8' 1" x 5' 7"
Bedroom
16' 8" x 12' 2"
Bathroom
7' 7" x 5' 6"
Main Bedroom
15' 3" x 12' 9"
Ensuite
12' 9" x 5' 6"
Shower Room
9' 6" x 5' 6"
Bedroom
10' 7" x 10' 5"
Bedroom
15' 2" x 14' 2"
Garage
20' 3" x 17' 9"
Services
We understand mains electricity water and drainage are connected to the property. Oil fired central heating. Calor gas cannister to gas hob.
Broadband and Mobile Availability
Broadband and Mobile Data supplied by Ofcom Mobile and Broadband Checker. Broadband: At time of writing there is Standard, Superfast and Ultrafast broadband availability. Mobile: At time of writing, there is limited EE, O2 and Vodafone indoor mobile availability and it is likely there is EE, O2, Three and Vodafone outdoor mobile availability.
Brochures
Particulars- COUNCIL TAXA payment made to your local authority in order to pay for local services like schools, libraries, and refuse collection. The amount you pay depends on the value of the property.Read more about council Tax in our glossary page.
- Band: F
- PARKINGDetails of how and where vehicles can be parked, and any associated costs.Read more about parking in our glossary page.
- Yes
- GARDENA property has access to an outdoor space, which could be private or shared.
- Yes
- ACCESSIBILITYHow a property has been adapted to meet the needs of vulnerable or disabled individuals.Read more about accessibility in our glossary page.
- Ask agent
Hadleigh Road, Holton St. Mary, Colchester, Suffolk, CO7
Add an important place to see how long it'd take to get there from our property listings.
__mins driving to your place
Your mortgage
Notes
Staying secure when looking for property
Ensure you're up to date with our latest advice on how to avoid fraud or scams when looking for property online.
Visit our security centre to find out moreDisclaimer - Property reference DDH240282. The information displayed about this property comprises a property advertisement. Rightmove.co.uk makes no warranty as to the accuracy or completeness of the advertisement or any linked or associated information, and Rightmove has no control over the content. This property advertisement does not constitute property particulars. The information is provided and maintained by Kingsleigh Residential, Dedham. Please contact the selling agent or developer directly to obtain any information which may be available under the terms of The Energy Performance of Buildings (Certificates and Inspections) (England and Wales) Regulations 2007 or the Home Report if in relation to a residential property in Scotland.
*This is the average speed from the provider with the fastest broadband package available at this postcode. The average speed displayed is based on the download speeds of at least 50% of customers at peak time (8pm to 10pm). Fibre/cable services at the postcode are subject to availability and may differ between properties within a postcode. Speeds can be affected by a range of technical and environmental factors. The speed at the property may be lower than that listed above. You can check the estimated speed and confirm availability to a property prior to purchasing on the broadband provider's website. Providers may increase charges. The information is provided and maintained by Decision Technologies Limited. **This is indicative only and based on a 2-person household with multiple devices and simultaneous usage. Broadband performance is affected by multiple factors including number of occupants and devices, simultaneous usage, router range etc. For more information speak to your broadband provider.
Map data ©OpenStreetMap contributors.





