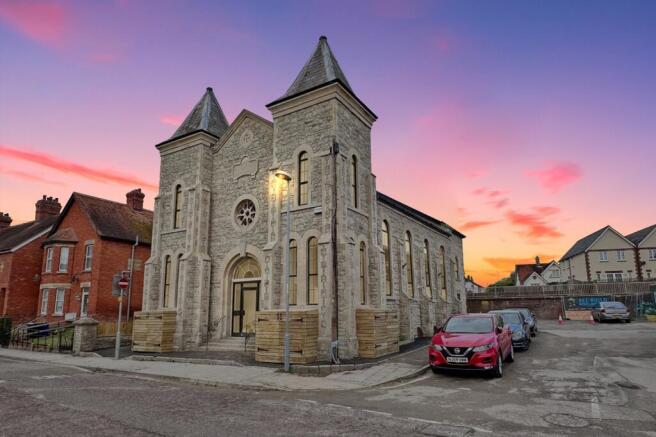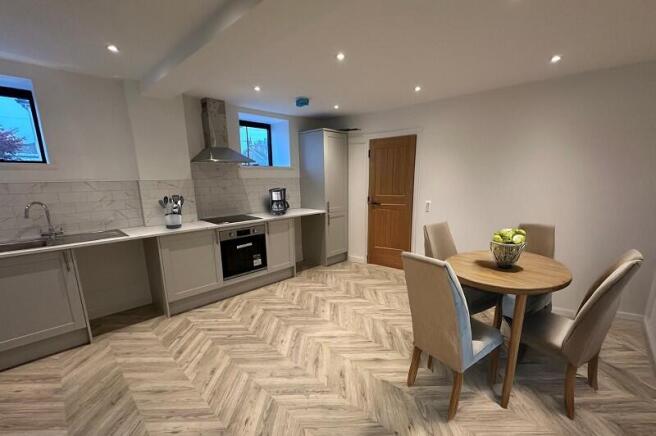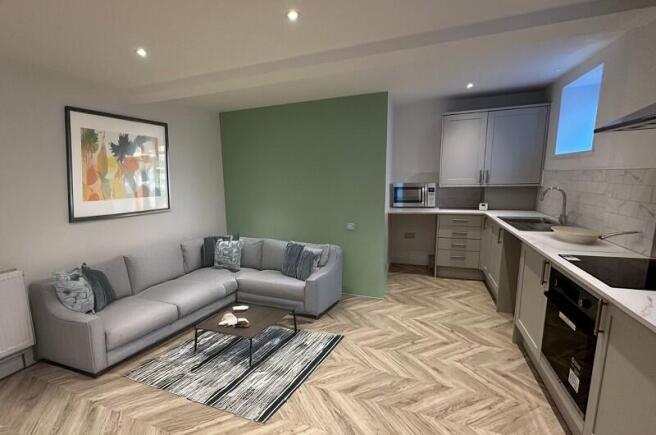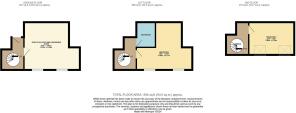
2 bedroom triplex for sale
Queen Street, Gillingham, Dorset. SP8 4DZ

- PROPERTY TYPE
Triplex
- BEDROOMS
2
- BATHROOMS
1
- SIZE
Ask agent
Key features
- Two bedroom Triplex
- Situated in one of the "Towers" of an old Methodist Church
- Stunning reconfigured contemporary home
- Constructed to the highest standards
- Allocated parking spaces available £10,000 each on a first come first served basis
- Share of Freehold
- READY FOR OCCUPATION
Description
ENTRANCE
Flooded with light from the Cathedral style windows, spiral stairs to first floor. Door to:
OPEN PLAN KITCHEN/ LIVING/DINING ROOM
5.01m x 4.25m (16' 5" x 13' 11")
narrowing to 4.03m. A superb room with Kitchen area comprising hob,oven and extractor canopy, space for further freestanding utilities, inset sink unit with drainer adjacent and mixer tap over, laminate work surface, part tiled walls and tiled splash back, attractive herringbone style LVT flooring. Windows to the side aspect.
FROM THE ENTRANCE HALLWAY STAIRS RISE TO THE:
FIRST FLOOR LANDING
BEDROOM 1
4.99m x 4.17m (16' 4" x 13' 8")
Narrowing to 3.12m. Windows to the side, ample space for fitted or freestanding units, wall mounted double panelled radiator, inset ceiling spotlights.
BATHROOM
2.43m x 1.67m (8' 0" x 5' 6")
Fitted with a three piece suite comprising panel enclosed bath with independent shower fittings over, inset wash hand basin with vanity unit beneath, low level flush WC, inset LED ceiling spotlights, chrome ladder style towel radiator, part tiled walls and tiled splash back.
FROM THE LANDING STAIRS RISE TO THE:
2ND FLOOR LANDING
BEDROOM 2
3.96m x 2.83m (13' 0" x 9' 3")
Two velux style windows to the side, ample space for fitted or freestanding units, power points, wall mounted panelled radiator.
ALLOCATED PARKING SPACE
Allocated parking spaces are available at a cost of £10,000 on a first come, first served basis.
LEASEHOLD & MAINTENANCE FEES
An annual maintenance charge will be levied towards the upkeep of the communal areas and building and is initially going to be set at £937.50 per property with a Share of Freehold Tenure and a Peppercorn Ground Rent.
NEW HOMES WARRANTY INFORMATION
The property benefits from a 10 year New Homes Warranty provided by Build Zone.
DIRECTIONAL NOTE
Using the What Three Words App the development can be found under shade.offhand.scorched
PLEASE NOTE
All measurements quoted are approximate and for general guidance only. The fixtures, fittings, services and appliances have not been tested and therefore, no guarantee can be given that they are in working order. Photographs have been produced for general information and it cannot be inferred that any item shown is included with the property.
NEW HOMES NOTICE
It is not possible in a brochure of this kind to do more than convey a general impression of the range, quality and variety of the properties on offer. The artists impressions, photographs, floorplans, configurations and layouts are included are for guidance only. The developer and agent therefore gives notice to prospective purchasers that none of the material issued or visual depictions of any kind made on behalf of the developer and agent can be relied upon as accurately describing in relation to any particular or proposed house or development of the company as of the Specified Masters from time to time prescribed under the Property Misdescriptions Act 1991. All such matters must be treated as intended only as a general illustration and guidance. They are subject to change from time to time without notice and their accuracy is not guaranteed, nor do the constitute a contract, part of a contract or a warranty.
BUYERS NOTE
Successful buyers will be required to complete online identity checks provided by Lifetime Legal. The cost of these checks is £48 inc. VAT per purchase which is paid in advance, directly to Lifetime Legal. This charge verifies your identity in line with our obligations as agreed with HMRC and includes mover protection insurance to protect against the cost of an abortive purchase.
Brochures
Brochure- COUNCIL TAXA payment made to your local authority in order to pay for local services like schools, libraries, and refuse collection. The amount you pay depends on the value of the property.Read more about council Tax in our glossary page.
- Band: TBC
- PARKINGDetails of how and where vehicles can be parked, and any associated costs.Read more about parking in our glossary page.
- Yes
- GARDENA property has access to an outdoor space, which could be private or shared.
- Ask agent
- ACCESSIBILITYHow a property has been adapted to meet the needs of vulnerable or disabled individuals.Read more about accessibility in our glossary page.
- Ask agent
Energy performance certificate - ask agent
Queen Street, Gillingham, Dorset. SP8 4DZ
Add an important place to see how long it'd take to get there from our property listings.
__mins driving to your place
Get an instant, personalised result:
- Show sellers you’re serious
- Secure viewings faster with agents
- No impact on your credit score
Your mortgage
Notes
Staying secure when looking for property
Ensure you're up to date with our latest advice on how to avoid fraud or scams when looking for property online.
Visit our security centre to find out moreDisclaimer - Property reference PRA10229. The information displayed about this property comprises a property advertisement. Rightmove.co.uk makes no warranty as to the accuracy or completeness of the advertisement or any linked or associated information, and Rightmove has no control over the content. This property advertisement does not constitute property particulars. The information is provided and maintained by Ross Nicholas & Co, Highcliffe. Please contact the selling agent or developer directly to obtain any information which may be available under the terms of The Energy Performance of Buildings (Certificates and Inspections) (England and Wales) Regulations 2007 or the Home Report if in relation to a residential property in Scotland.
*This is the average speed from the provider with the fastest broadband package available at this postcode. The average speed displayed is based on the download speeds of at least 50% of customers at peak time (8pm to 10pm). Fibre/cable services at the postcode are subject to availability and may differ between properties within a postcode. Speeds can be affected by a range of technical and environmental factors. The speed at the property may be lower than that listed above. You can check the estimated speed and confirm availability to a property prior to purchasing on the broadband provider's website. Providers may increase charges. The information is provided and maintained by Decision Technologies Limited. **This is indicative only and based on a 2-person household with multiple devices and simultaneous usage. Broadband performance is affected by multiple factors including number of occupants and devices, simultaneous usage, router range etc. For more information speak to your broadband provider.
Map data ©OpenStreetMap contributors.





