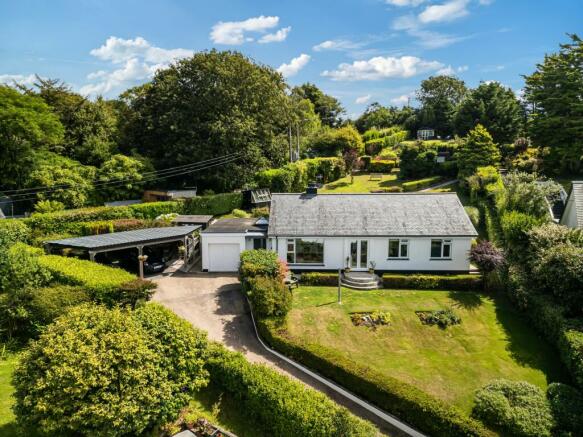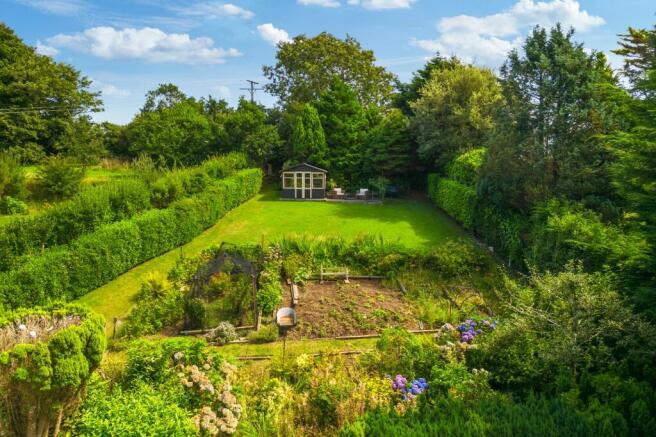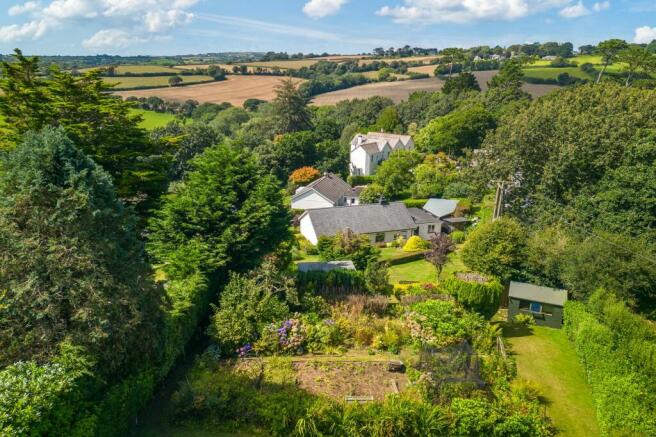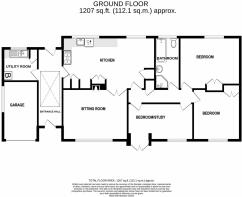
Trewince Lane, Port Navas, TR11

- PROPERTY TYPE
Detached Bungalow
- BEDROOMS
3
- BATHROOMS
1
- SIZE
1,207 sq ft
112 sq m
- TENUREDescribes how you own a property. There are different types of tenure - freehold, leasehold, and commonhold.Read more about tenure in our glossary page.
Freehold
Key features
- Beautifully presented detached bungalow
- Tranquil cul de sac location within the desirable village of Port Navas
- 3 Bedrooms
- Sitting room with wood burning stove & views to countryside in the distance
- Kitchen/dining room
- Front & rear gardens just over half an acre in size
Description
THE PROPERTY
Within walking distance from the sailing club and public slip, Tranquillus has been beautifully refurbished by the current owners with works including a new roof just four years ago. We are fortunate enough to sell many fine homes but even we are impressed by the quality and attention to detail and it’s obvious that our vendor is very house-proud and has produced a property that even the most discerning buyer will find appealing. A private drive leads to the property and a nice-quality car port. The gardens are just stunning and a kaleidoscope of colour and joy. Add to this the purpose-built art studio in the garden means this property should appeal to many. Please do watch our video tour as I really couldn’t do this wonderful property justice on paper!
THE LOCATION
Port Navas is a very special place indeed.Together with Gillan Creek, Port Navas is the most seaward of the seven tributaries of the Helford River. This delightfully unspoilt village comprises a handful of stone cottages at the head of the creek, beside its own village hall and yacht club with pontoon berths and restaurant. A small number of individual homes, some dating back centuries to the more recent, nestle along the northern and southern shores of the river. Port Navas lies between the popular villages of Mawnan Smith and Constantine, a short drive away, each providing a good range of facilities including local shops, primary school, church and pub. Falmouth's vibrant and thriving harbour town is close at hand with its comprehensive commercial and leisure facilities whilst the cathedral city of Truro is the administrative centre of Cornwall and offers good private schooling and a mainline rail link to London Paddington. Not only is the Helford River designated an Area of Outstanding Natural Beauty but also a site of Special Scientific Interest and Special Area of Conservation where, uniquely, major environmental groups and organisations including the National Trust come together to protect, monitor and develop the river and its surrounds. The Helford estuary is home to many deep water moorings, Helford River Sailing Club, the thatched Shipwrights pub on the south side of the river and the Ferry Boat Inn sits beside a blissful sandy beach on the north side. This is an area particularly favoured by the sailing fraternity with excellent facilities not only at Port Navas creek but also in the Helford River and Falmouth Bay. There is a golf course close by at Budock Vean and another at Falmouth besides breath-taking cliff-top walks and safe sandy beaches at Maenporth, Durgan, Swanpool, Falmouth - all within easy driving distance. Communications to Cornwall have vastly improved over recent years with the A30 dual carriageway just north of Truro giving fast access to the M5 motorway at Exeter. Newquay airport provides regular shuttle flights to London Gatwick, Stanstead and many other European destinations.
EPC Rating: D
ACCOMMODATION IN DETAIL
(ALL MEASUREMENTS ARE APPROXIMATE) Newly fitted front door into.....
ENTRANCE HALLWAY
A wide and welcoming space flooded with natural light from the large lantern skylight. Doors to utility room and kitchen and to the rear of the hallway is another 'newly fitted' composite stable door leading out to the rear garden.
KITCHEN (3.58m x 6.38m)
Lovely bright room with two large windows to the rear overlooking the wonderful garden. The kitchen is arranged on three sides with ample storage and real wood worktops with inset butler sink. Built-in appliances include a recently fitted cooker (Leisure Cuisine Master) with extractor over and glass splashback, dishwasher and tall fridge. Tiled floor, spotlights, larder cupboard. Glazed door into…..
INNER HALLWAY
Doors to bedrooms and bathroom. Parquet wooden flooring. Loft hatch with ladder to half boarded loft with light. Glazed French doors into….
SITTING ROOM (3.51m x 4.55m)
Large window to the front with pleasing views over the garden. Carpet over wooden parquet flooring. 'Morso' multi fuel stove. Radiator.
BEDROOM ONE (3.28m x 4.27m)
Window to rear with lovely views over the garden. Built-in wardrobe. Radiator
BEDROOM TWO (3.23m x 3.4m)
Window to front with view over the garden. Built-in wardrobe. Radiator.
BEDROOM THREE (2.59m x 4.52m)
Currently used as an office this versatile room has many uses. Radiator. Nice and light thanks to the window and French doors out to the front garden.
BATHROOM
White suite comprising double ended bath with centre mixer tap, push button flush WC, wall mounted hand wash basin and large glazed shower cubicle with plumbed shower. Half panelled walls, tiled in wet areas. Chrome ladder style heated towel radiator. Extractor and spot lights. Obscure window to rear.
UTILITY ROOM (2.26m x 2.39m)
Window to rear. Base and eye level units with one and a half bowl stainless steel sink and drainer with mixer tap. 'Grant Vortex Blue' combination oil-fired boiler (only 2 years old). Space and plumbing for washing machine and tumble dryer.
GARAGE/STORE (2.39m x 3.89m)
A pair of metal doors give access from the driveway. High level window to the side. Power and light.
Front Garden
From the very quiet cul-de-sac road at the entrance, one’s own sweeping driveway leads up to a parking area. The drive has sensor lighting leading the way. At the top of the drive is a quality built carport which is large enough to house two large cars. To the left side of the carport there is a little orchard with a few raised beds and a mature apple tree. This area is also home to the private drainage system. Just to the side of the carport is the oil tank which fuels the central heating boiler. The front garden is laid to lawn with flowers and shrubs, a nice sunny area to sit and relax in.
Rear Garden
The rear garden is large and wonderful. A kaleidoscope of colour and so interesting with many areas to sit and enjoy. Two sheds, a potting shed and a really good artist studio that was purpose-built and has electric and heating. A large vegetable area leads up to the top half of the garden where a summerhouse offers far reaching countryside views. The garden is very peaceful, private and such a treat.
Brochures
Brochure 1- COUNCIL TAXA payment made to your local authority in order to pay for local services like schools, libraries, and refuse collection. The amount you pay depends on the value of the property.Read more about council Tax in our glossary page.
- Band: E
- PARKINGDetails of how and where vehicles can be parked, and any associated costs.Read more about parking in our glossary page.
- Yes
- GARDENA property has access to an outdoor space, which could be private or shared.
- Front garden,Rear garden
- ACCESSIBILITYHow a property has been adapted to meet the needs of vulnerable or disabled individuals.Read more about accessibility in our glossary page.
- Ask agent
Trewince Lane, Port Navas, TR11
Add an important place to see how long it'd take to get there from our property listings.
__mins driving to your place
Your mortgage
Notes
Staying secure when looking for property
Ensure you're up to date with our latest advice on how to avoid fraud or scams when looking for property online.
Visit our security centre to find out moreDisclaimer - Property reference a13781c2-c3c1-4139-b581-cf873c75f6cb. The information displayed about this property comprises a property advertisement. Rightmove.co.uk makes no warranty as to the accuracy or completeness of the advertisement or any linked or associated information, and Rightmove has no control over the content. This property advertisement does not constitute property particulars. The information is provided and maintained by Heather & Lay, Falmouth. Please contact the selling agent or developer directly to obtain any information which may be available under the terms of The Energy Performance of Buildings (Certificates and Inspections) (England and Wales) Regulations 2007 or the Home Report if in relation to a residential property in Scotland.
*This is the average speed from the provider with the fastest broadband package available at this postcode. The average speed displayed is based on the download speeds of at least 50% of customers at peak time (8pm to 10pm). Fibre/cable services at the postcode are subject to availability and may differ between properties within a postcode. Speeds can be affected by a range of technical and environmental factors. The speed at the property may be lower than that listed above. You can check the estimated speed and confirm availability to a property prior to purchasing on the broadband provider's website. Providers may increase charges. The information is provided and maintained by Decision Technologies Limited. **This is indicative only and based on a 2-person household with multiple devices and simultaneous usage. Broadband performance is affected by multiple factors including number of occupants and devices, simultaneous usage, router range etc. For more information speak to your broadband provider.
Map data ©OpenStreetMap contributors.






