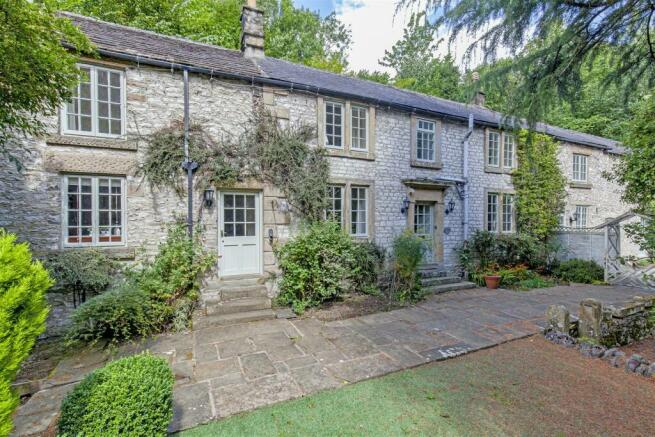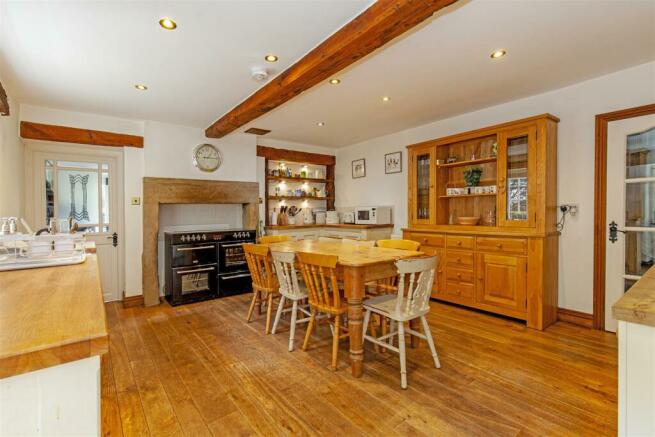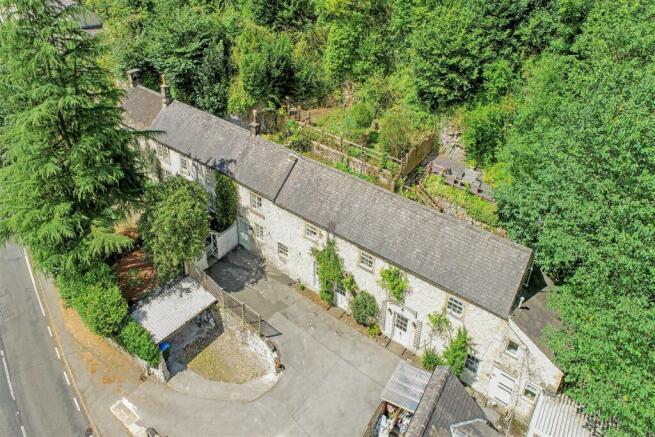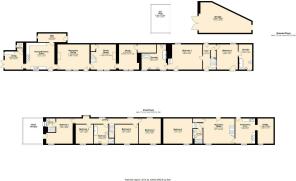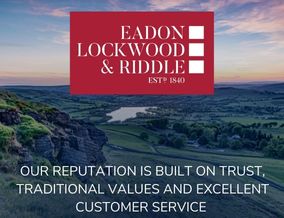
7 bedroom detached house for sale
Millers Dale, Buxton, Derbyshire

- PROPERTY TYPE
Detached
- BEDROOMS
7
- BATHROOMS
5
- SIZE
Ask agent
- TENUREDescribes how you own a property. There are different types of tenure - freehold, leasehold, and commonhold.Read more about tenure in our glossary page.
Freehold
Key features
- Substantial 18th Century detached home with adjoining three bed, three bathroom cottage
- Well-proportioned accommodation throughout
- Three reception rooms, two with wood burning stoves (to the main house)
- Farmhouse style kitchen, utility room and separate boot room
- Family bathroom
- Master bedroom with en-suite and roof terrace
- Three further bedrooms to the main house
- Extensive off road parking, car port and outbuilding/workshop
- Lovely gardens to three sides
- Easy access to Monsal Trail, River Wye and Chee Dale
Description
An 18th Century Grade II listed four bedroomed detached residence beautifully positioned in the village of Miller’s Dale, with adjoining magnificent three bedroomed cottage, extensive off road parking and pretty gardens. Occupying a beautiful position close to the Wye Valley, this stunning property offers a wealth of beautiful features and is well suited as a family home or holiday let.
Location
Miller's Dale nestles along the River Wye, with easy access to the Monsal Trail, and offers a truly idyllic location within reach of some of the most stunning scenery within the Peak District National Park. Whether a cyclist or walker, an historian or explorer, or simply visiting shops and pubs, visitors will delight in all that Derbyshire has to offer. Points of interest and areas of beauty within two miles of Milne House include Chee Dale, Monsal Dale, Water-Cum-Jolly and Tideswell.
Milne House has been a very successful holiday cottage, but is equally well suited as a family home with income potential.
Description
The front door opens to the sitting room with solid wood flooring and stone built fireplace with Clearview stove. A window seat set beneath a stone mullion window provides a lovely aspect across the front of the property. A panelled door leads to the spacious dining kitchen with separate door to the garden and ample space for family table and chairs. The farmhouse style kitchen features a range of Shaker style units with solid wood work tops incorporating a Butler sink. At the heart of the kitchen is a five burner range cooker and further features include stylish downlighters, solid wood shelving and superb cabinet space. Accessed off the kitchen is a boot room with stone flagged flooring and door to the garden. From the kitchen a further door leads to a utility room with solid wood work tops, space for fridge, freezer, dishwasher and washing machine. Double doors provide access to the garden and in the corner of the room is a cloakroom/WC.
At the heart of the property is a spacious dining room with original fireplace with wood burning stove, beams to the ceiling and further window seat. The adjoining reception room/study has a front facing aspect, solid wood flooring and feature safe linked to the properties history as Mill Offices.
From the dining room stairs rise to the first floor landing with rear facing windows providing excellent natural light. The master bedroom is a double aspect room with adjoining en-suite shower room, high ceiling and access to a roof terrace overlooking the valley. Bedroom two is a double aspect room with high ceiling, wonderful arched beam, currently utilised as a twin room. Bedroom three is a further double bedroom with high ceiling, front facing stone mullioned window and bedroom four is a generous single room. The family bathroom completes the accommodation and comprises stand-alone bath, low flush WC, pedestal wash hand basin and separate shower enclosure.
The Barn
Adjoining Milne House, The Barn is a three bedroomed stone built cottage currently used as a very successful holiday let.
The front door opens to the entrance hall with stone flagged flooring, door to the rear of the property and stairs rising to the first floor. At ground floor level are two very large double bedrooms with adjoining en-suite bathrooms. The largest en-suite features his & hers wash basin, double shower enclosure, WC and stand-alone bath. Bedroom two also benefits from a spacious en-suite bathroom.
From the entrance hall a staircase with delightful original beam rises to the first floor reception room with solid wood flooring, vaulted ceiling and exposed beams. There is access to an easily maintained garden to the rear. The adjoining kitchen features delightful tiled flooring, high ceiling and bespoke solid wood kitchen featuring work top space, Butler sink and five burner gas range cooker with extractor hood over. The dining kitchen has space for a family table and chairs and access to the rear garden. An opening from the kitchen leads to a utility room housing a fridge freezer, washing machine and tumble dryer. Bedroom three completes the accommodation and is a further en-suite double bedroom with solid wood flooring and magnificent beamed ceiling with river view.
Exterior and Gardens
Outside, to the front of the property is a tarmac driveway providing off road parking for several vehicles and access to a car port and separate large outbuilding/workshop. To the front of the property is an easily maintained garden with stone flagged terrace, artificial lawn and hedging providing excellent privacy. An original wrought iron gate leads to a delightful garden at the side of the property with patio terrace, level lawn and raised beds. There are lovely views across the neighbouring hillside from the garden. To the rear of the property there are further seating areas and decked areas, which are easily maintained and completely private.
Brochures
Milne House brochure.pdfBrochure- COUNCIL TAXA payment made to your local authority in order to pay for local services like schools, libraries, and refuse collection. The amount you pay depends on the value of the property.Read more about council Tax in our glossary page.
- Ask agent
- LISTED PROPERTYA property designated as being of architectural or historical interest, with additional obligations imposed upon the owner.Read more about listed properties in our glossary page.
- Listed
- PARKINGDetails of how and where vehicles can be parked, and any associated costs.Read more about parking in our glossary page.
- Garage
- GARDENA property has access to an outdoor space, which could be private or shared.
- Yes
- ACCESSIBILITYHow a property has been adapted to meet the needs of vulnerable or disabled individuals.Read more about accessibility in our glossary page.
- Ask agent
Energy performance certificate - ask agent
Millers Dale, Buxton, Derbyshire
Add an important place to see how long it'd take to get there from our property listings.
__mins driving to your place
Get an instant, personalised result:
- Show sellers you’re serious
- Secure viewings faster with agents
- No impact on your credit score
Your mortgage
Notes
Staying secure when looking for property
Ensure you're up to date with our latest advice on how to avoid fraud or scams when looking for property online.
Visit our security centre to find out moreDisclaimer - Property reference 33317070. The information displayed about this property comprises a property advertisement. Rightmove.co.uk makes no warranty as to the accuracy or completeness of the advertisement or any linked or associated information, and Rightmove has no control over the content. This property advertisement does not constitute property particulars. The information is provided and maintained by Eadon Lockwood & Riddle, Bakewell. Please contact the selling agent or developer directly to obtain any information which may be available under the terms of The Energy Performance of Buildings (Certificates and Inspections) (England and Wales) Regulations 2007 or the Home Report if in relation to a residential property in Scotland.
*This is the average speed from the provider with the fastest broadband package available at this postcode. The average speed displayed is based on the download speeds of at least 50% of customers at peak time (8pm to 10pm). Fibre/cable services at the postcode are subject to availability and may differ between properties within a postcode. Speeds can be affected by a range of technical and environmental factors. The speed at the property may be lower than that listed above. You can check the estimated speed and confirm availability to a property prior to purchasing on the broadband provider's website. Providers may increase charges. The information is provided and maintained by Decision Technologies Limited. **This is indicative only and based on a 2-person household with multiple devices and simultaneous usage. Broadband performance is affected by multiple factors including number of occupants and devices, simultaneous usage, router range etc. For more information speak to your broadband provider.
Map data ©OpenStreetMap contributors.
