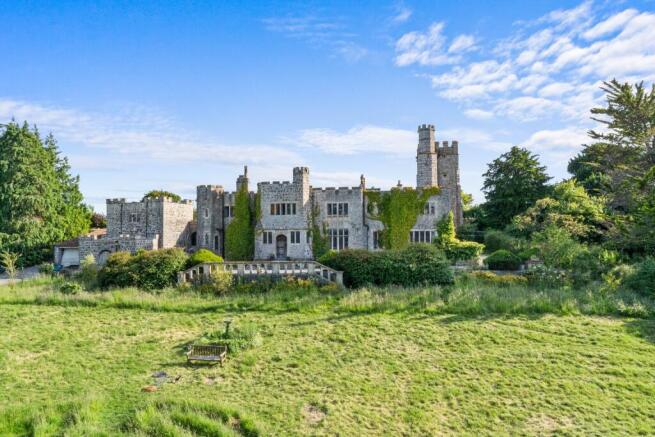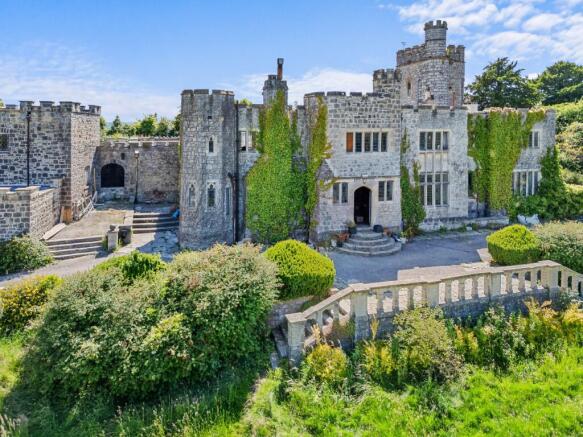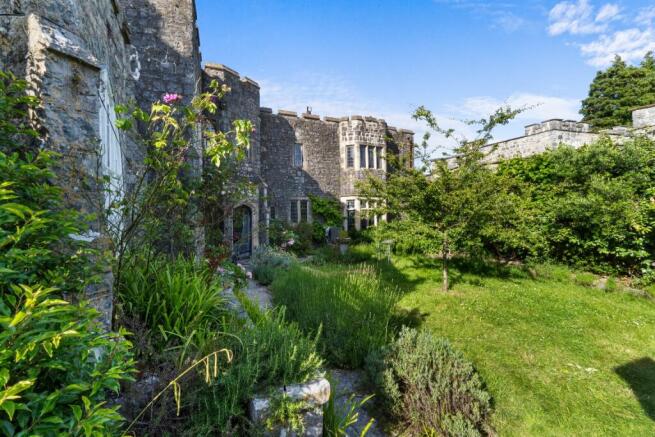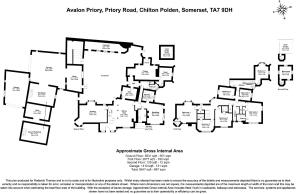AVALON PRIORY, PRIORY ROAD, CHILTON POLDEN, SOMERSET, TA7 9DH
Glastonbury - 9 miles, Street 7 miles, miles, Wells - 15 miles, Bath - 34 miles, Taunton - 18 miles, Bristol Airport - 25 miles, Bristol -38 miles. (all approx)
Summary
A stunning, impressive and romantic large and early Victorian Folly and Country House in rural Somerset, just a few miles from Glastonbury.
The property includes a large, fascinating building, rich in historic content and construction together with pleasure gardens, a detached cottage and mature grounds.
This enthralling house has extensive accommodation which totals in all 9,500 sq.ft. (887 sq.ms.). It is Grade 11 listed, has unique character and appeal and retains many architectural gems.
The detached cottage is close but is very privately separated and totals 1,700 sq.ft. (160 sq.ms.). It has its own gardens.
Large, wooded and lawned gardens and adjoining meadows.
Method of sale and price guide
The house, gardens and the east meadow totalling around 9.5 acres, are available with a guide price of £1,750,000.
In addition, the cottage & garden and also further lots of 6 & 25 acres are available by separate negotiation.
In recent years the property has been used for multiple occupation but is for sale with full vacant possession of the whole on completion.
Location
The property is situated on the northern side of the A39 road within 9 miles of Glastonbury and Street to the east and about 4 miles west of the M5 (Junction 23).
The village of Chilton Polden is less than a mile away on a quiet district road. Also close by are the other villages of the Polden Hills which together provide a surprisingly large range of amenities. The towns and cities of the area are also within reach and provide for most needs be they commercial, cultural, sporting or leisure.
Description
Avalon Priory is a Grade ll listed folly, later extended to become a country house on Polden Hill. The tower was erected in 1838 by William Stradling, of a local family dating back to the fourteenth century.
This strikingly handsome building, partly clad with Virginia creeper, commands extensive views over Somerset, including Glastonbury Tor, and includes a a three-storey tower containing the Charles and Victoria rooms, with an observatory, nave, refectory, oratory and a crypt below.
Intro
This is a summary of the accommodation which retains most of the period materials and characteristics. These are numerous and more information is included in the section below on Design and construction.
Rooms
The house provides 3 principal reception rooms on the ground floor including the large entrance hall and in addition there is a chapel with flexibility for most uses. Also, on the ground floor are other halls, 2 kitchens, bathroom and the ground floor of the tower with a stone spiral staircase.
An impressive staircase rises from the reception hall to the first floor.
Here are 8 bedrooms, 5 bathrooms (4 being en suite), a separate loo, a kitchen, and the tower room (being bedroom 7) with the stone spiral staircase.
This staircase rises to a second-floor bedroom (bedroom 8) and continues to the open roof terrace at the top of the tower. As would be expected the views are magnificent.
On the southwest corner, at ground level is the entrance to the crypt.
Other buildings
On the east side of the house is an inner courtyard linking to a workshop, stores and garages.
Adjacent is ample parking space for numerous vehicles.
The pleasure gardens
A drive leads into the property from the lane and continues through lawned gardens, flanked by mature trees and shrubs, to the house.
The trees alone are worthy of mention and include a wide variety including copper beech, walnut, oak and willow.
A wooded pleasure ground with trees and shrubberies is located to the west of the folly tower with a tall wall behind running parallel to the Bath Road that forms its south boundary.
The grounds include a rustic s circular grotto 'Pocock's Cell' with an accompanying gently curving Gothic-arched tunnel, terrace s, lawns and a pond.
The grotto and tunnel are both listed buildings.
Also within the gardens are various cabins and structures.
The Cottage
This is well placed to the east of the house and is privately tucked away with its own gardens.
It's a charming cottage and includes 2 living rooms, a kitchen, scullery/utility room, 4 bedrooms, 2 bathrooms and 2 loft rooms.
Land and cottage
Included in the sale at the guide price –
On the southeast corner of the main garden is a gate leading into the fields and a vegetable and fruit garden with sheds and a polytunnel. Beyond is a meadow.
Also available by separate negotiation – and additional price -
A cottage with a large garden
The field to the north of the entrance towards 5 acres and 25 acres on the other side of the road.
Planning consents
Application no. 19/21/00012
Consent granted for
Erection of side (West) conservatory/lounge and conversion of 'cloisters' to office accommodation (revised scheme).
Application no. 19/12/00013
Consent granted for
Erection of side (West) conservatory/lounge and conversion of 'cloisters' to office accommodation (revised scheme).
Application no. 19/23/00013
Consent granted for Proposal:
Internal alterations to reconfigure kitchen/bathroom. Replace skylight, and install external boiler.
Application no.19/23/00017
Consent granted for
Variation of Condition 2 of Planning Permission Application No. 19/21/00012 (Erection of side (West) conservatory/lounge and conversion of 'cloisters' to office accommodation (revised scheme).) to vary approved plans listed in schedule A.
Other points
Freehold. Grade 11 listed.
Mains water and electricity. Private drainage. Oil central heating.
Council tax band G.
The House design and construction
Probably designed by the architect William Halliday, for the antique and art collector William Stradling to house his acquisitions. A plaque recording the name 'G. Dowden 1836' is set atop the tower above the doorway.
Stradling acquired and incorporated materials from the Roman Villa at Chedzoy; an old church at Langport provided the pinnacles; the grotesque heads, the upper windows and battlements came from a demolished castle at Enmore; staircase turret from a church in Shepton Mallet and three of the nave windows came from a chapel at Slapeland.
The buildings have several gargoyles. The single-storey wing attached to the east of tower, has lancet windows and the gabled porch to the south has a fine door dated 1616. The south and east ranges have two storeys with stone mullioned windows.[
The refectory has some mediaeval stained glass, a fireplace set in a massive freestone surround and a 17th-century altar rail. The inset above in the fireplace surround is an example of one of the eighteen sculptural works that she produced. This 1910 work, 'Magna Mater' (Great Mother), has links with Cybele and was commissioned by Elbert and Alice Hubbard. The roof has gilt and oak rosettes from the Church of Glastonbury and on one of the beams is an elegantly carved scrawl surmounted by some tabernacle work, painted blue and red, ornamented with gold, taken from York Minster after the fire caused by an incendiary in WW2.
The small Oratory at the east end has a floor of ancient monastic tiles from the Abbeys of Glastonbury and Tintern.
Straddling was a Freemason and a member of the 'Lodge of Perpetual Friendship in Bridgewater. This refectory has 'a black and white stone floor, bordered with blue similar to those at Freemasons' Lodges, but it is not known if the room was ever used for Masonic rituals.
The first buildings are in Gothic style and a Tudor style used for the later additions with a mock-military theme. These additional buildings were added towards the mid 19th century and finally some 20th century alterations and additions were added, such as the attached garage and outbuildings to the east.
Previous owners and works
Major Kennedy, in 1909 commissioned Frederick Bligh Bond, an architect, author and psychical researcher to build a larger Tudor-Gothic-revival house on to the north-east side of the early 19th century folly tower, copying the castellated design of the original building.
The artist Katharine Emma Maltwood, best known as the discoverer of the Glastonbury Zodiac (or Temple of the Stars), a supposed enormous geomantic creation, the inspiration for which came to her in a dream, that was thought to exist around Glastonbury Tor, defined by ancient landscape features.
Katharine was a scholar, collector and artist, her early work being greatly influenced by the Arts and Crafts Movement and others.
She believed that William Stradling had deliberately built Chilton Priory on an early British pilgrimage route to Glastonbury and an ancient road 5 feet wide was indeed coincidentally discovered during building works at the priory, running parallel to the then toll road.[11] In the 1920s she became increasingly interested in ancient mythology, religious mysticism and spirituality. She made a detailed study of medieval Arthurian legends, in particular the visit by Joseph of Arimethea bearing the Holy Grail to Glastonbury. Katharine's study was in the small room at the top of the west tower.
Circa 1920 Katharine made a Grail Frieze which she placed in a position overlooking the gardens.[2] It is inscribed it with a quote from Sir William Dugdale's 1655 'Monasticum Anglicanum.' It is approximately 4m long, constructed of large stone ashlar blocks with an irregular, stepped top, and is inscribed: "About sixty three years After the incarnation Of our Lord St Joseph Of Arimethea, Accompanied by Eleven Other disciples of St Philip was despatched.
Important Notes
Please see all the notes below – particularly the section referring to identity and AML requirements
Identity verification & Anti Money Laundering (AML) Requirements
As Estate Agents we are require by law to undertake Anti Money Laundering (AML) Regulation checks on any purchaser who has an offer accepted on a property.
We are required to use a specialist third party service to verify the purchaser(s) identity.
The cost of these checks is £60 (inc. VAT) per person. This is payable at the point an offer is accepted and our purchaser information forms completed, prior to issuing Memorandum of Sales to both sellers and buyers and their respective conveyancing solicitors. This is a legal requirement and the charge is non-refundable.
Property Details
Roderick Thomas, their clients and any joint agents state that these details are for general guidance only and accuracy cannot be guaranteed. They do not constitute any part of any contract. All measurements are approximate and floor plans are to give a general indication only and are not measured accurate drawings. No guarantees are given with regard to planning permission or fitness for purpose. No apparatus, equipment, fixture or fitting has been tested. Items shown in photographs are not necessarily included. Buyers must rely on information passed between the solicitors with regard to items included in the sale. Purchasers must satisfy themselves on all matters by inspection or otherwise.
VIEWINGS
Interested parties are advised to check availability and current situation prior to travelling to see any property.
All viewings are by appointment with the Agents.
Roderick Thomas, 1 Priory Road, Wells, BA5 1SR.
P.S.
A few extra comments
Mortgages – we can help.
Bridging loans – We can help.
Moving house is complicated and stressful when a sale and purchase needs to be tied together in terms of finance and timing.
Sometimes we can negotiate an agreement to suit both sellers and buyers.
Sometimes a bridging loan can solve problems and remove stress.
Call us for information on any of these points








