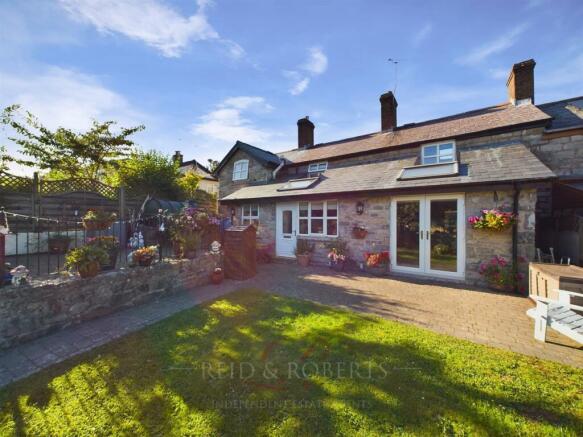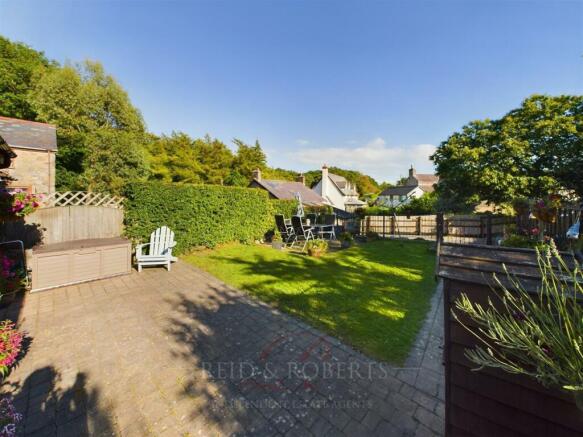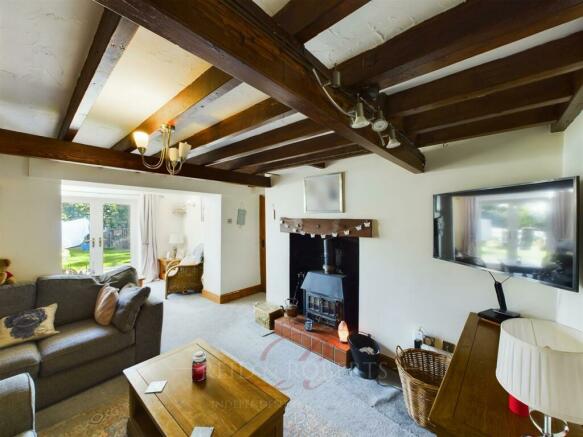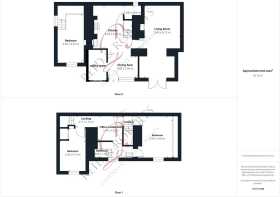
Halkyn

- PROPERTY TYPE
Cottage
- BEDROOMS
3
- BATHROOMS
1
- SIZE
Ask agent
- TENUREDescribes how you own a property. There are different types of tenure - freehold, leasehold, and commonhold.Read more about tenure in our glossary page.
Freehold
Key features
- SEMI-DETACHED STONE COTTAGE
- THREE BEDROOMS AND JACK & JILL BATHROOM
- LOUNGE & SUN ROOM
- KITCHEN / DINER, PANTRY & UTILITY
- LARGE LANDING / OFFICE SPACE
- BEAUTIFUL FRONT GARDEN
- FULL OF CHARACTER & CHARM
- COUNTRYSIDE SETTING
- 'OFF ROAD' PARKING
- DIRECT ACCESS TO HALKYN MOUNTAIN
Description
The accommodation features a welcoming dining area, a well-appointed kitchen, a practical utility room, a cosy lounge, and a bright sunroom. Upstairs, the first floor includes a landing, two charming bedrooms, an office/hallway, and a Jack & Jill bathroom, with stairs leading to a third bedroom below.
Outside, the cottage boasts a beautifully landscaped garden, primarily laid to lawn, with multiple block-paved patio areas perfect for outdoor dining and relaxation. To the rear of the garden you can also find space for 'off road' parking and further garden space.
The village of Halkyn offers a parish church, a public house and library/ Parish hall (offering a by-monthly cinema, Yoga classes, Line Dancing plus a number of other activities).The village is also directly accessible to Halkyn mountain which is ideal for recreational walks/ dog walking. There is a bus route to neighbouring Towns of Holywell and Mold where you will find a wider range of shops, schools and recreational facilities. Situated within easy access to the A55 which offers a link up to the main motorway networks.
*Viewing Highly Recommended!* -
Accommodation Comprises - White upvc door with a double glazed, frosted decorative panel opening into:
Dining Area - 2.85 x 2.06 (9'4" x 6'9") - Wooden framed double glazed 'Velux' window, double glazed upvc window to the front elevation with deep wooden sill, double paneled radiator and tiled flooring. Central ceiling light, opening into the kitchen and door from the dining room into the utility area.
Utility Room - Double glazed upvc window to the front elevation, floor standing oil boiler, void and plumbing for washing machine and tumble dryer. Extractor fan, loft access and tiled flooring.
Kitchen - 4.06 x 3.64 (13'3" x 11'11") - Farm style kitchen housing a range of wooden wall and base units with complementary work tops over, stainless steel one and a half bowl, sink unit with mixer tap over and splashback tiles. Space for an eight ring 'Rangemaster' cooker with a double oven, grill and warming draw with extractor fan and inset wooden beam over. Space for a fridge freezer, central wooden island with basket storage and wine rack, tiled flooring. Beamed and textured ceiling with spotlights, stairs leading to the first floor accommodation with under stairs storage cupboards, smoke alarm and opening into the pantry cupboard.
Pantry - 1.68 x 0.96 (5'6" x 3'1") - Double glazed uPVC window to the rear elevation, built in shelving, tiled flooring, electric sockets and inset spotlights.
Lounge - 6.72 x 3.45 including sun room (22'0" x 11'3" incl - Wooden door with a frosted decorative panel opening into the lounge from the kitchen. Featuring a cast iron multi-fuel burner set on a quarry tiled raised hearth with brick inset and inset wooden beam over. Featured beamed and textured ceiling, carpeted flooring, TV and internet points, smoke alarm. Opening into the sun room:
Sun Room - Wooden framed double glazed 'Velux' window and double glazed upvc French doors to the rear elevation with a wooden oak cill. Carpeted flooring, two wall lights and a double paneled radiator.
First Floor Accommodation: -
Landing - 2.11 x 1.16 (6'11" x 3'9") - Central ceiling light, double glazed wooden framed 'Velux' window, cupboard housing electric meters, wooden door to the right which leads to the main bedroom and door to the left into office space.
Office - 2.44 x 2.35 (8'0" x 7'8") - Currently utilised as an office this space gives access to bedrooms, bathroom and stairs leading down to bedroom three. Wooden frames 'Velux' window, beamed ceiling, single paneled radiator, carpeted flooring, central ceiling light and smoke alarm.
Bedroom One - 4.05 x 3.68 (13'3" x 12'0") - Spacious bedroom with vaulted ceilings with wooden beams, wooden frame double glazed 'Velux' window, double glazed upvc window to the front elevation and double paneled radiator. Fitted with a range of wardrobes mainly with wooden doors, two mirrored wardrobes with rails and shelving. Door into the Jack and Jill Bathroom.
Bedroom Two - 4.12 x 2.56 (13'6" x 8'4") - Double glazed upvc window to the front elevation, single paneled radiator, beamed ceiling and carpeted flooring. Built-in cupboard with rail, shelving to alcoves and TV point.
Jack And Jill Bathroom - 3.78 x 1.59 (12'4" x 5'2") - Three-piece suite comprises: ceramic pedestal sink with mixer top over, low flush W.C and roll top bath with mixer tap and shower attachment over. Wood effect vinyl flooring, fully tiled walls, wooden beam to the ceiling with two spotlights, column double panelled radiator with chrome towel rails. Double glazed frosted upvc window to the front elevation and door out onto the landing.
Stairs Lead Down To: -
Bedroom Three - 4.57 x 2.54 (14'11" x 8'3") - Double glazed upvc window to the front elevation, double glazed uPVC window to the side elevation on the stairs, two wall lights to the stairs and two wall lights in the bedroom. Built in wardrobes underneath the stairs with rails and shelving, under stairs storage space, carpeted flooring and TV point.
To The Front - The property is accessed through a wooden gate located at the rear, which opens to a pathway that winds around to the front garden. Steps lead down to the welcoming front door.
The garden, positioned at the front of the property, is thoughtfully designed for outdoor living. A block-paved pathway guides you to a spacious patio, perfect for a BBQ area and outdoor furniture. The garden, primarily laid to lawn, wraps around another block-paved patio, offering an inviting space for alfresco dining and relaxation. A stone-built wall with steps ascends to a raised patio, enclosed by decorative metal fencing, creating an additional garden area ideal for furniture, planters, or even a hot tub. The garden is beautifully enclosed by wooden fencing and mature hedging, ensuring both privacy and a touch of nature.
Garden Extension - At the rear of the garden, you'll discover an additional section of land that offers exciting potential for renovation. This area is perfect for parking, extending the garden, or creating a space that reflects your personal vision. With endless possibilities, this section provides an opportunity for potential buyers to unleash their creativity and make the most of this charming countryside cottage.
Do You Have A Property To Sell? - Please call and our staff will be happy to help with any advice you may need. We can arrange for our valuer to visit your property to give you an up to date market valuation free of charge with no obligation.
How To Make An Offer - Call a member of staff who can discuss your offer and pass it onto our client. Please note, we will want to qualify your offer for our client
Looking For Mortgage Advice? - Reid & Roberts Estate Agents can offer you a full range of Mortgage Products and save you the time and inconvenience of trying to get the most competitive deal yourself. We deal with all major Banks and Building Societies and can look for the most competitive rates around. Telephone Mold office on
Misrepresentation Act - These particulars, whilst believed to be accurate, are for guidance only and do not constitute any part of an offer or contract - Intending purchasers or tenants should not rely on them as statements or representations of fact, but must satisfy themselves by inspection or otherwise as to their accuracy. No person in the employment of Reid and Roberts has the authority to make or give any representations or warranty in relation to the property.
Our Opening Hours - MONDAY - FRIDAY 9.00am - 5.30pm
SATURDAY 9.00am - 4.00pm
PLEASE NOTE WE OFFER ACCOMPANIED VIEWINGS 7 DAYS A WEEK
Services - The Agents have not tested any included equipment (gas, electrical or otherwise), or central heating systems mentioned in these particulars, and purchasers are advised to satisfy themselves as to their working order and condition prior to any legal commitment.
Viewings - Strictly by prior appointment through Reid & Roberts Estate Agents. Telephone Mold office on . Do you have a house to sell? Ask a member of staff for a FREE VALUATION without obligation.
Brochures
HalkynBrochure- COUNCIL TAXA payment made to your local authority in order to pay for local services like schools, libraries, and refuse collection. The amount you pay depends on the value of the property.Read more about council Tax in our glossary page.
- Band: D
- PARKINGDetails of how and where vehicles can be parked, and any associated costs.Read more about parking in our glossary page.
- Yes
- GARDENA property has access to an outdoor space, which could be private or shared.
- Yes
- ACCESSIBILITYHow a property has been adapted to meet the needs of vulnerable or disabled individuals.Read more about accessibility in our glossary page.
- Ask agent
Halkyn
Add an important place to see how long it'd take to get there from our property listings.
__mins driving to your place
Get an instant, personalised result:
- Show sellers you’re serious
- Secure viewings faster with agents
- No impact on your credit score
Your mortgage
Notes
Staying secure when looking for property
Ensure you're up to date with our latest advice on how to avoid fraud or scams when looking for property online.
Visit our security centre to find out moreDisclaimer - Property reference 33317780. The information displayed about this property comprises a property advertisement. Rightmove.co.uk makes no warranty as to the accuracy or completeness of the advertisement or any linked or associated information, and Rightmove has no control over the content. This property advertisement does not constitute property particulars. The information is provided and maintained by Reid and Roberts, Holywell. Please contact the selling agent or developer directly to obtain any information which may be available under the terms of The Energy Performance of Buildings (Certificates and Inspections) (England and Wales) Regulations 2007 or the Home Report if in relation to a residential property in Scotland.
*This is the average speed from the provider with the fastest broadband package available at this postcode. The average speed displayed is based on the download speeds of at least 50% of customers at peak time (8pm to 10pm). Fibre/cable services at the postcode are subject to availability and may differ between properties within a postcode. Speeds can be affected by a range of technical and environmental factors. The speed at the property may be lower than that listed above. You can check the estimated speed and confirm availability to a property prior to purchasing on the broadband provider's website. Providers may increase charges. The information is provided and maintained by Decision Technologies Limited. **This is indicative only and based on a 2-person household with multiple devices and simultaneous usage. Broadband performance is affected by multiple factors including number of occupants and devices, simultaneous usage, router range etc. For more information speak to your broadband provider.
Map data ©OpenStreetMap contributors.








