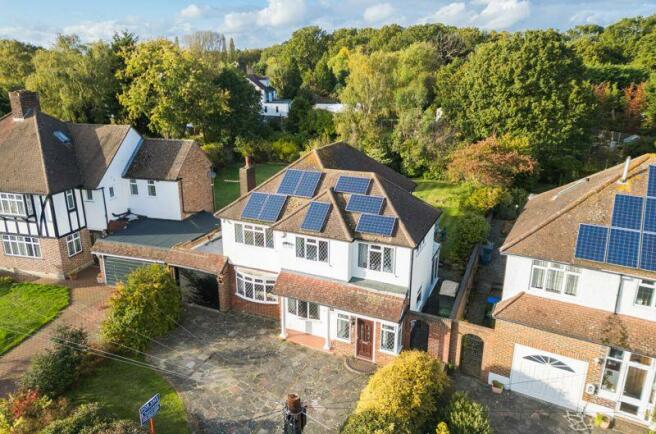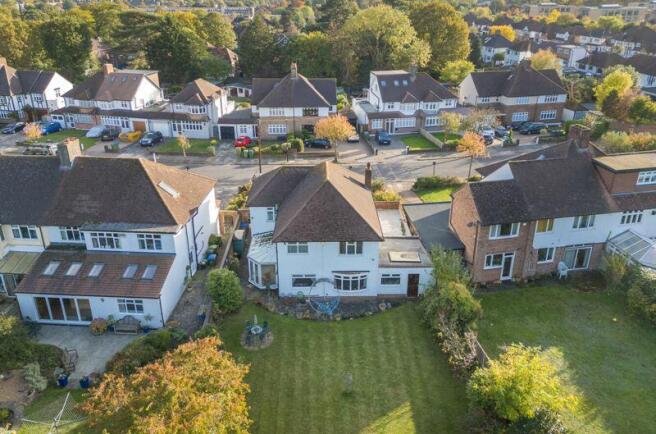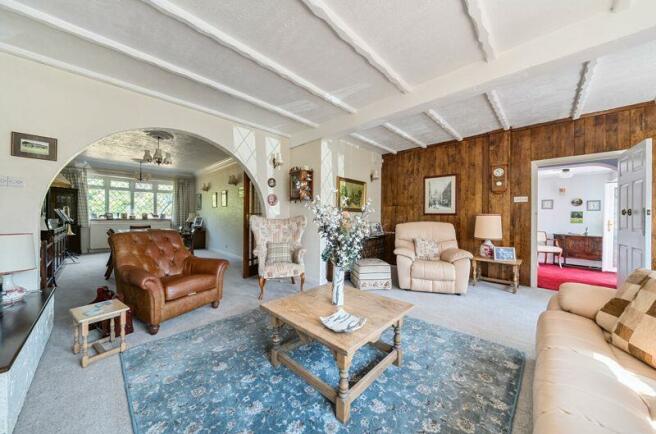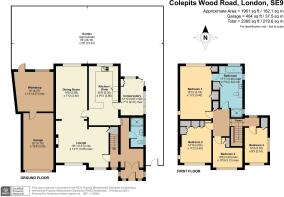
Colepits Wood Road,Eltham

- PROPERTY TYPE
Detached
- BEDROOMS
4
- BATHROOMS
2
- SIZE
Ask agent
- TENUREDescribes how you own a property. There are different types of tenure - freehold, leasehold, and commonhold.Read more about tenure in our glossary page.
Freehold
Key features
- Rarely available
- Detached house
- Double storey extension
- 2 very large receptions
- 4 bedrooms
- 2 bathrooms
- Great potential
- Lovely rear garden
- Large garage with driveway for 4 cars
- Chain free
Description
The home has been thoughtfully extended with a seamless double-story addition at the rear, making it feel like an integral part of the original design. The ground floor features a spacious lounge, a dining room, a kitchen diner, and a conservatory. There's also a convenient shower room on this level. The layout lends itself to easy reconfiguration; by removing a few internal walls and adding bi-fold doors or windows, you could create a stunning open-plan space that overlooks the garden.
Upstairs, you'll find four bedrooms, including an exceptionally large master bedroom, and a very spacious bathroom. With a little reimagining, this bathroom could be split to create both an en suite for the master bedroom and a family bathroom.
The rear garden offers plenty of space for outdoor activities, while the large garage provides ample storage or workspace. The property is situated in a prime location, less than a 10-minute walk from Falconwood Mainline station, making it ideal for commuters.
Overall, this home has been meticulously cared for by the current owners, making it move-in ready while still offering the opportunity to make it your own over time.
Entrance Porch
Double glazed window, tiled floor
Entrance Hall
Double radiator, carpet
Lounge
18' 1'' x 14' 11'' (5.51m x 4.54m)
2 double glazed bay windows, 2 radiators, carpet
Dining Room
18' 8'' x 11' 2'' (5.69m x 3.40m)
Double glazed bay window, double radiator, carpet
Kitchen Diner
20' 8'' x 9' 10'' (6.29m x 2.99m)
Double glazed window, fitted wall and base units with laminated work surface, stainless steel single drainer sink unit with double bowl and mixer taps, built in double oven and gas hob, integrated dishwasher, tiled walls, cupboard housing boiler
Conservatory
12' 10'' x 7' 11'' (3.91m x 2.41m)
Double glazed doors to the garden, laminate flooring
Ground Floor Shower Room
Frosted double glazed window, pedestal wash hand basin, low level wc
Stairs to the first floor
Carpet
Bedroom 1
18' 10'' x 11' 2'' (5.74m x 3.40m)
Double glazed window to the rear and double glazed window to the side, radiator, carpet, built in wardrobe, door to en suite
Bathroom
17' 11'' x 7' 8'' (5.46m x 2.34m)
Which can accessed via bedroom 1 and the landing, very large space with great potential to divide in to make an en suite to bedroom and separate family bathroom, panelled bath, large shower, wash hand basin with mixer taps, low level wc, double radiator, airing cupboard
Bedroom 2
14' 10'' x 11' 2'' (4.52m x 3.40m)
Dual aspect double glazed windows, radiator, carpet
Bedroom 3
10' 6'' x 10' 3'' (3.20m x 3.12m)
Double glazed window, radiator, carpet
Inner landing
Double glazed window to the rear, radiator
Bedroom 4
12' 4'' x 8' 3'' (3.76m x 2.51m)
Dual aspect double glazed windows, built in wardrobe, radiator, carpet
Rear Garden
76' 0'' x 50' 0'' (23.15m x 15.23m)
Very large and wide laid to lawn with 2 patios, side access, outside light, nice range of plants and shrubs
Driveway
Private driveway with parking for 4 cars
Garage
20' 0'' x 10' 8'' (6.09m x 3.25m)
Attached at the side with electric shutter with work shed behind, lots of space to work
Workshop
14' 0'' x 14' 0'' (4.26m x 4.26m)
Brochures
Property BrochureFull Details- COUNCIL TAXA payment made to your local authority in order to pay for local services like schools, libraries, and refuse collection. The amount you pay depends on the value of the property.Read more about council Tax in our glossary page.
- Band: F
- PARKINGDetails of how and where vehicles can be parked, and any associated costs.Read more about parking in our glossary page.
- Yes
- GARDENA property has access to an outdoor space, which could be private or shared.
- Yes
- ACCESSIBILITYHow a property has been adapted to meet the needs of vulnerable or disabled individuals.Read more about accessibility in our glossary page.
- Ask agent
Colepits Wood Road,Eltham
Add an important place to see how long it'd take to get there from our property listings.
__mins driving to your place
Get an instant, personalised result:
- Show sellers you’re serious
- Secure viewings faster with agents
- No impact on your credit score
Your mortgage
Notes
Staying secure when looking for property
Ensure you're up to date with our latest advice on how to avoid fraud or scams when looking for property online.
Visit our security centre to find out moreDisclaimer - Property reference 12469917. The information displayed about this property comprises a property advertisement. Rightmove.co.uk makes no warranty as to the accuracy or completeness of the advertisement or any linked or associated information, and Rightmove has no control over the content. This property advertisement does not constitute property particulars. The information is provided and maintained by Chattertons, New Eltham. Please contact the selling agent or developer directly to obtain any information which may be available under the terms of The Energy Performance of Buildings (Certificates and Inspections) (England and Wales) Regulations 2007 or the Home Report if in relation to a residential property in Scotland.
*This is the average speed from the provider with the fastest broadband package available at this postcode. The average speed displayed is based on the download speeds of at least 50% of customers at peak time (8pm to 10pm). Fibre/cable services at the postcode are subject to availability and may differ between properties within a postcode. Speeds can be affected by a range of technical and environmental factors. The speed at the property may be lower than that listed above. You can check the estimated speed and confirm availability to a property prior to purchasing on the broadband provider's website. Providers may increase charges. The information is provided and maintained by Decision Technologies Limited. **This is indicative only and based on a 2-person household with multiple devices and simultaneous usage. Broadband performance is affected by multiple factors including number of occupants and devices, simultaneous usage, router range etc. For more information speak to your broadband provider.
Map data ©OpenStreetMap contributors.








