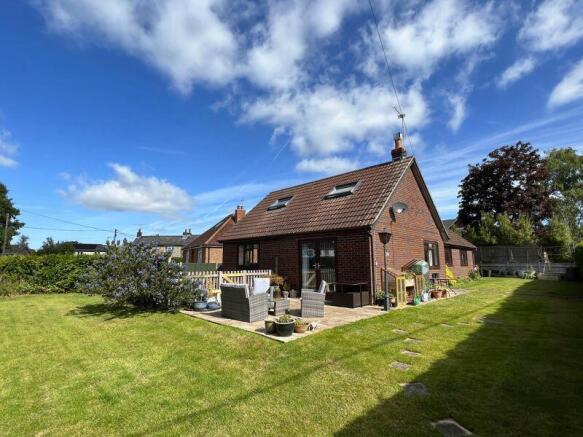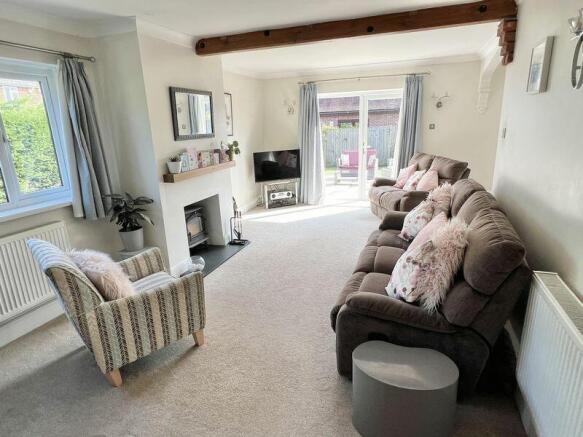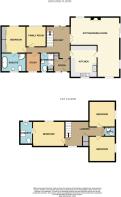
Swanmore - No Forward Chain

- PROPERTY TYPE
Detached
- BEDROOMS
4
- BATHROOMS
3
- SIZE
Ask agent
- TENUREDescribes how you own a property. There are different types of tenure - freehold, leasehold, and commonhold.Read more about tenure in our glossary page.
Freehold
Key features
- Sought after Swanmore
- Flexible Accommodation
- Bedrooms on ground and first floor
- Sitting Room
- Dining Room
- Study
- Attractive kitchen
- Deceptively Spacious
- Good Sized Garden & Ample Parking
- Viewing Recommended
Description
In addition the property features a reasonable sized garden overall and ample parking.
The village of Swanmore is one of the most desirable villages in the area and is highly regarded for its semi rural yet convenient and accessible location for access to the south coast and the major centres of Winchester, Southampton and Portsmouth. Rail services to London are available from Petersfield, Winchester and Botley. There is an active village community and well regarded primary and secondary schools. including the Swanmore College at secondary level. There are two popular pubs, church and also close-by is a well supported village store and post office.The traditional country town of Bishops Waltham is within a short drive and offers a range of independent shops, services and eateries from its traditional high street. The semi rural nature of the area provides for walks and rides within beautiful countryside and along the historic Meon Valley railway bridle path which can be accessed within a short drive.
The property offers generous family accommodation and notable features include the attractive kitchen, a spacious sitting room and dining room, study and the good sized bedrooms include both en suite master and guest bedroom plus a family bathroom.
The garden is of a good size overall, laid to lawn, with a paved seating area and tarmac driveway providing ample parking for several vehicles.
Accommodation
Ground Floor
Spacious Entrance Hall
15' 1'' max x 7' 6'' (4.59m x 2.28m)
Principle hall and inner hall areas, staircase leading to first floor. Single radiator. Door to garden, doors leading off.
Sitting Room
21' 2'' x 11' 10'' (6.45m x 3.60m)
A pleasant and comfortable room with a double aspect and doors leading to the garden. There is a feature beam and a fireplace with a log burner. Wall lights, television point. Two double radiators. Double doors lead from the hall and the Sitting Room opens into the Dining Room.
Dining Room
14' 2'' x 9' 6'' (4.31m x 2.89m)
A double aspect room with a door leading into the kitchen. Double radiator.
Kitchen
13' 7'' x 11' 1'' (4.14m x 3.38m)
Attractively presented and refitted in recent years with a contemporary range of grey and cream units to both wall and floor. Appliances include two Neff single slide and glide ovens, Neff five ring gas hob. Corian worksurface with inset 1 1/2 bowl sink and drainer with mixer tap. Curved corner unit with wine rack. Karndean tiled floor. Kick panel heater, space for American style fridge freezer. Dishwasher, drawer unit, downlights.
Study
7' 9'' x 6' 0'' (2.36m x 1.83m)
Telephone point. Single radiator.
Hall / Utility
5' 0'' x 4' 11'' (1.52m x 1.50m)
Useful Storage cupboard, door to drive. Plumbing and waste for washing machine and tumble dryer. Laminate wood style floor.
Guest Bedroom
13' 4'' x 13' 0'' (4.06m x 3.96m)
Double radiator. Door to en-suite.
En-suite
10' 4'' x 7' 9'' (3.15m x 2.36m)
Attractively presented with a suite comprising a double ended traditional style bath, a corner shower unit. Low level wc, basin set on vanity cupboard. Heated ladder towel rail, tiled style flooring, down lighters.
Bedroom 5 / Family Room
10' 0'' x 8' 5'' (3.05m x 2.56m)
Single radiator.
Family Bathroom
7' 8'' x 5' 6'' (2.34m x 1.68m)
Fully tiled. Low level wc, wash basin, bath with shower screen, mixer taps and over bath shower. Chrome ladder towel rail, downlighters. Cupboard housing Vaillant gas fired boiler.
First Floor
Landing
Spacious landing with Velux roof window. Airing cupboard.
Bedroom 1
13' 6'' x 10' 7'' (4.11m x 3.22m)
A door leads to the en-suite. Vaulted ceiling. Velux roof window with blind, eaves storage cupboards. Single radiator. Built in wardrobe.
En-Suite
9' 8'' x 7' 7'' (2.94m x 2.31m)
Spacious en-suite comprising semi circular shower cubicle, wash basin on cabinet, low level wc, tiled style flooring. Heated ladder towel rail, Velux roof window with blind. ...
Bedroom 2
11' 5'' x 10' 6'' (3.48m x 3.20m)
Skilling ceiling, eaves storage cupboard, single radiator, Velux roof window with blind. Fitted wardrobe.
Bedroom 3
10' 8'' x 10' 6'' (3.25m x 3.20m)
Velux roof window with blind, eaves storage cupboard. Single radiator.
Cloakroom/WC
Serving two of the bedroom on the first floor and including a wash basin and low level wc, Extractor.
Outside & Garden
The gardens to Charisma are a feature being of a good size overall.
The property is approached through a five bar gate and over an extensive tarmac driveway providing ample parking for several vehicles. The gardens to the property are to the front and side with areas of lawn and screening hedgerows. Outside tap and light. To the rear is a useful workshop and garden store. Paved patio leading from the sitting room.
Property Information
Council Tax Band F
EPC Rating C
Mains Water, Electricity, Gas & Drainage. Gas fired central heating.
Brochures
Full Details- COUNCIL TAXA payment made to your local authority in order to pay for local services like schools, libraries, and refuse collection. The amount you pay depends on the value of the property.Read more about council Tax in our glossary page.
- Band: F
- PARKINGDetails of how and where vehicles can be parked, and any associated costs.Read more about parking in our glossary page.
- Yes
- GARDENA property has access to an outdoor space, which could be private or shared.
- Yes
- ACCESSIBILITYHow a property has been adapted to meet the needs of vulnerable or disabled individuals.Read more about accessibility in our glossary page.
- Ask agent
Swanmore - No Forward Chain
Add an important place to see how long it'd take to get there from our property listings.
__mins driving to your place
Get an instant, personalised result:
- Show sellers you’re serious
- Secure viewings faster with agents
- No impact on your credit score


Your mortgage
Notes
Staying secure when looking for property
Ensure you're up to date with our latest advice on how to avoid fraud or scams when looking for property online.
Visit our security centre to find out moreDisclaimer - Property reference 1683001. The information displayed about this property comprises a property advertisement. Rightmove.co.uk makes no warranty as to the accuracy or completeness of the advertisement or any linked or associated information, and Rightmove has no control over the content. This property advertisement does not constitute property particulars. The information is provided and maintained by Weller Patrick Estate Agents, Bishops Waltham. Please contact the selling agent or developer directly to obtain any information which may be available under the terms of The Energy Performance of Buildings (Certificates and Inspections) (England and Wales) Regulations 2007 or the Home Report if in relation to a residential property in Scotland.
*This is the average speed from the provider with the fastest broadband package available at this postcode. The average speed displayed is based on the download speeds of at least 50% of customers at peak time (8pm to 10pm). Fibre/cable services at the postcode are subject to availability and may differ between properties within a postcode. Speeds can be affected by a range of technical and environmental factors. The speed at the property may be lower than that listed above. You can check the estimated speed and confirm availability to a property prior to purchasing on the broadband provider's website. Providers may increase charges. The information is provided and maintained by Decision Technologies Limited. **This is indicative only and based on a 2-person household with multiple devices and simultaneous usage. Broadband performance is affected by multiple factors including number of occupants and devices, simultaneous usage, router range etc. For more information speak to your broadband provider.
Map data ©OpenStreetMap contributors.





