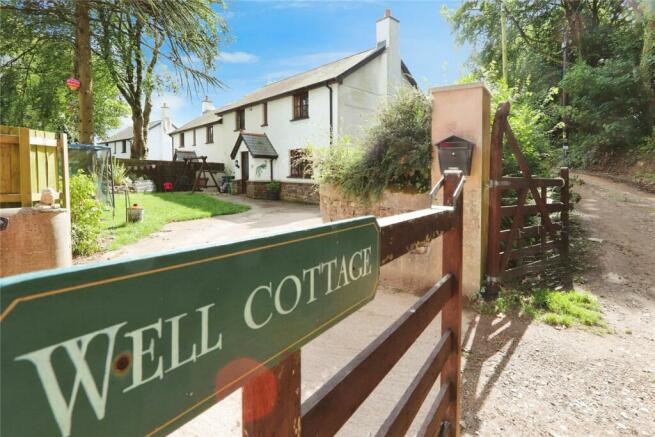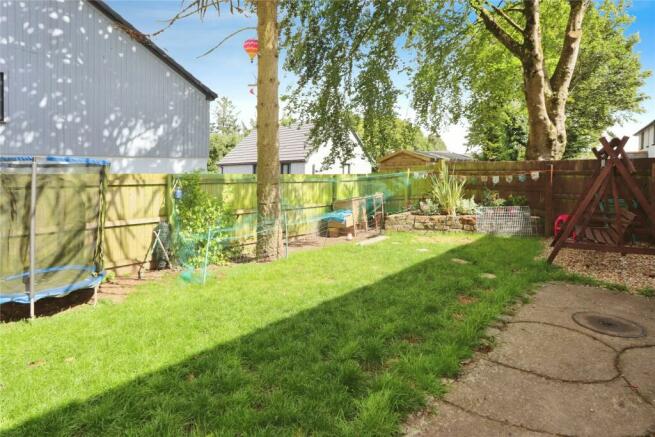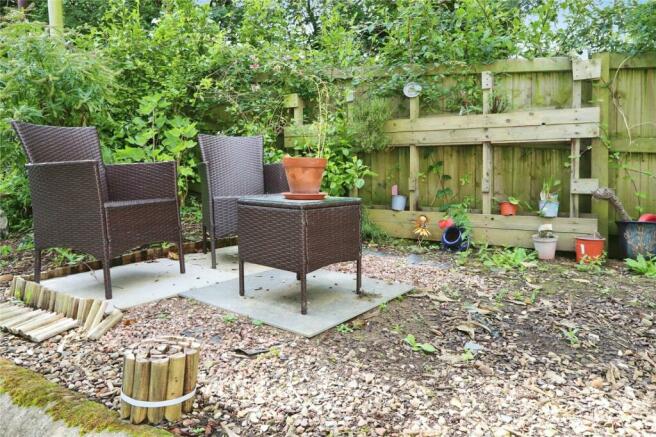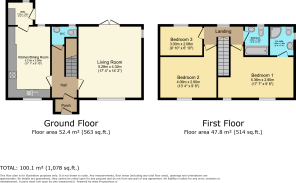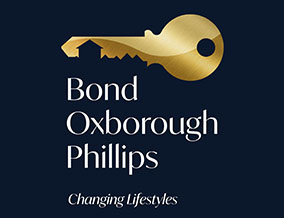
Parkham, Bideford

- PROPERTY TYPE
House
- BEDROOMS
3
- BATHROOMS
1
- SIZE
Ask agent
- TENUREDescribes how you own a property. There are different types of tenure - freehold, leasehold, and commonhold.Read more about tenure in our glossary page.
Freehold
Key features
- A CHARMING HOME OCCUPYING A LOVELY QUIET POSITION
- 3 Bedrooms (1 En-suite)
- Living Room opening to the rear garden
- Well-equipped Kitchen / Diner & useful Utility Room
- Upstairs Bathroom & downstairs Cloakroom
- The hub of the village is just moments away
- Off-road parking area enclosed by a 5-bar gate
- Garden extending around the side to the rear of the property
- This property will make a great home for those looking for a charming home & a village lifestyle
Description
The house is approached by a 5-bar gate that gives access to the off-road parking area as well as the lovely level front garden. The garden extends around the side of the house to the rear where there is a further patio and a nice new storage shed.
The house itself has 3 Bedrooms (the Main Bedroom having an En-suite Shower Room) and is semi-detached. The Living Room is a great space that opens to the rear garden and there is plenty of space for food preparation and dining in the well-equipped Kitchen / Diner. Additional rooms include an upstairs Bathroom, a downstairs Cloakroom and a useful Utility Room.
This property will make a great home for those looking for a charming home and a village lifestyle.
Parkham village is close to the Atantic Highway (A39). It has a butchers shop, a pub, a school and a village hall. Allardice Hall, which celebrated its 50th Anniversary in 2007, is used regularly by community groups, church and school for a host of fun and fundraising events. The parish church of St. James is in a peaceful setting behind what was once the Village Green and has an 84 ft. high tower.
There are three long established pubs in the parish serving good food and real ales, the Coach and Horses at Horns Cross, the Hoops Inn a little further down the A39 and the Bell Inn in Parkham village itself. You are close to Bideford for banking facilities, colleges and schools.
Close to the Atlantic Highway (A39), Parkham is well served by the main feeder route across the region leading to Wadebridge in Cornwall to the south-west and to the M5 by Tiverton in the east. A bus service provides access to North Devon’s ‘capital’, Barnstaple. Bus users can also reach Westward Ho!, Bideford, Braunton, Appledore, Croyde, Okehampton, Woolsery, Holsworthy, Great Torrington, Hartland and Ilfracombe.
Directions
From Bideford Quay proceed on the A386 towards Torrington and take the right hand turning at Landcross signposted Buckland Brewer / Parkham. Continue on this road for approximately 7 miles until reaching a right hand turning signposted Parkham. Take this turning following the sharp bend, up the hill and into the village. At the 'T' junction, turn left and continue into the village taking the next left hand turning. Proceed down the hill to where a signpost will indicate the direction to the property which is up a track and located on your left hand side.
Entrance Porch / Hallway
Entrance door to Entrance Porch with tiled flooring. Inner door to Entrance Hall with wood effect flooring. Carpeted stairs rising to First Floor. Understairs storage cupboard. Radiator.
Lounge
14' 2" x 17' 4"
A lovely, light and airy room with feature stone fireplace and slate hearth. Coved ceiling, 2 radiators, fitted carpet. New UPVC double glazed French doors to rear garden. 2 UPVC double glazed windows.
Kitchen / Dining Room
17' 1" x 9' 10"
A spacious room equipped with a range of matching eye and base level units with work surfaces and tiled splashbacking. Stainless steel sink unit with mixer tap over. Built-in 4-ring electric hob with extractor canopy over. Integrated dishwasher. Electric cooker. Space for American style fridge / freezer. Radiator. UPVC double glazed window overlooking the rear garden.
Cloakroom
Comprising close couple WC and vanity hand wash basin. Tiled walls, radiator, tiled flooring. Wall mounted cabinet. Obscure window.
Utility Room
6' 11" x 6' 6"
Work surface. Oil fired boiler providing the property with central heating and hot water. Space and plumbing for washing machine. Tiled flooring. Door to outside and window overlooking garden area.
First Floor Landing
A split-level Landing with window. Hatch access to loft space. Fitted carpet.
Bedroom 1
9' 6" x 17' 7"
2 windows. Radiator, fitted carpet. Door to En-suite.
En-suite Shower Room
Comprising corner shower enclosure, close couple WC and vanity hand wash basin with cupboards under. Tiled walls, tiled flooring with under-floor heating. Wall mounted mirror and shelf. Obscure window.
Bedroom 2
9' 6" x 13' 4"
Window. Fitted carpet, radiator, coved ceiling.
Bedroom 3
9' 10" x 6' 10"
Window. Fitted carpet, radiator, coved ceiling.
Bathroom
5' 6" x 6' 9"
Comprising panelled bath with shower over, close couple WC and vanity hand wash basin with cupboards under and mirror over. Tiled walls, tiled flooring with under-floor heating. Obscure window.
Outside
To the rear of the property is a fully enclosed garden with high fenced borders. There is a large new wooden Shed which is included in the sale. There is a patio area to sit out and relax together with raised bedding areas. The property is approached via wooden gates which give access to the off-road parking area which has space for 2-3 cars. This leads onto the fully enclosed front garden which also has a patio area as well as a lawned area and there are various places to sit out and relax and there are some lovely trees as well.
Brochures
Particulars- COUNCIL TAXA payment made to your local authority in order to pay for local services like schools, libraries, and refuse collection. The amount you pay depends on the value of the property.Read more about council Tax in our glossary page.
- Band: C
- PARKINGDetails of how and where vehicles can be parked, and any associated costs.Read more about parking in our glossary page.
- Yes
- GARDENA property has access to an outdoor space, which could be private or shared.
- Yes
- ACCESSIBILITYHow a property has been adapted to meet the needs of vulnerable or disabled individuals.Read more about accessibility in our glossary page.
- Ask agent
Parkham, Bideford
Add your favourite places to see how long it takes you to get there.
__mins driving to your place



Our Team Our dedicated negotiating teams are driven and knowledgeable about the local market. Drawing from our extensive experience, we provide clients with expert advice on all aspects of buying and selling property. We prioritise exceptional customer care and continually strive to enhance our service standards.
Extensive Reach By employing an extensive marketing campaign, that includes social media, video and walk through tours combined with an extensive online promotion, we ensure unparalleled coverage for your property.
Impeccable Presentation We recognise the significance of making a strong first impression and place great emphasis on the presentation and quality of our sales brochures. Utilising cutting-edge digital technology, we produce high-quality, full-colour particulars that consistently include detailed floor plans. Our experience has shown that a compelling presentation leads to increased viewing rates.
Diverse Property Portfolio We take great pride in marketing a wide range of residential and commercial properties. Our current portfolio features Luxury Waterside Apartments, captivating Period Townhouses, a diverse selection of Bungalows, charming Character Cottages, exquisite Executive-style Houses, Barn Conversions, Holiday Chalets, and Off-plan Developments.
Transparent Communication As part of our commitment to exceptional service, we guarantee to provide timely feedback after every viewing. Our Customer Care Co-ordinator ensures regular updates and comprehensive reports covering all aspects of our marketing campaign. Maintaining open communication and regular discussions with our clients allow us to facilitate a stress-free and seamless sale process.
Your mortgage
Notes
Staying secure when looking for property
Ensure you're up to date with our latest advice on how to avoid fraud or scams when looking for property online.
Visit our security centre to find out moreDisclaimer - Property reference BIS240314. The information displayed about this property comprises a property advertisement. Rightmove.co.uk makes no warranty as to the accuracy or completeness of the advertisement or any linked or associated information, and Rightmove has no control over the content. This property advertisement does not constitute property particulars. The information is provided and maintained by Bond Oxborough Phillips, Bideford. Please contact the selling agent or developer directly to obtain any information which may be available under the terms of The Energy Performance of Buildings (Certificates and Inspections) (England and Wales) Regulations 2007 or the Home Report if in relation to a residential property in Scotland.
*This is the average speed from the provider with the fastest broadband package available at this postcode. The average speed displayed is based on the download speeds of at least 50% of customers at peak time (8pm to 10pm). Fibre/cable services at the postcode are subject to availability and may differ between properties within a postcode. Speeds can be affected by a range of technical and environmental factors. The speed at the property may be lower than that listed above. You can check the estimated speed and confirm availability to a property prior to purchasing on the broadband provider's website. Providers may increase charges. The information is provided and maintained by Decision Technologies Limited. **This is indicative only and based on a 2-person household with multiple devices and simultaneous usage. Broadband performance is affected by multiple factors including number of occupants and devices, simultaneous usage, router range etc. For more information speak to your broadband provider.
Map data ©OpenStreetMap contributors.
