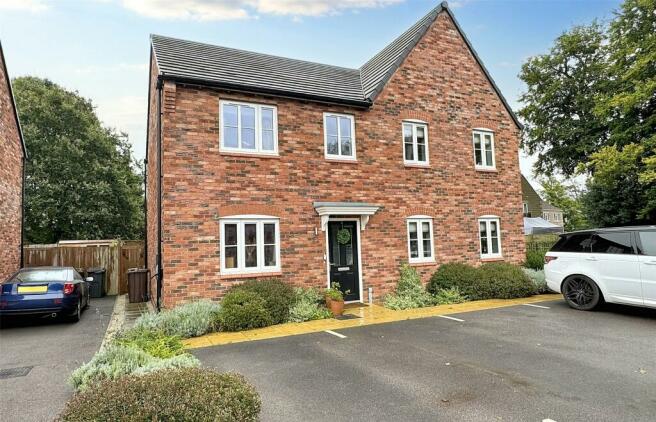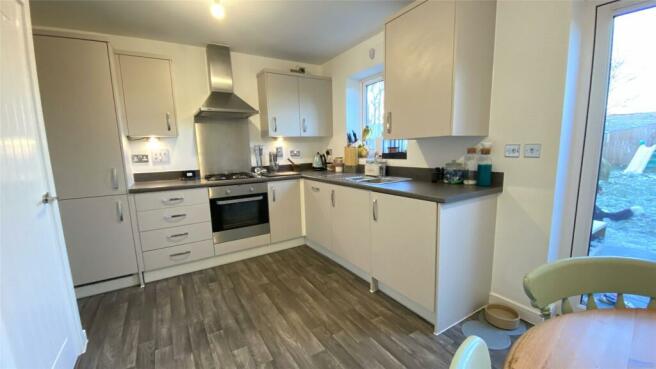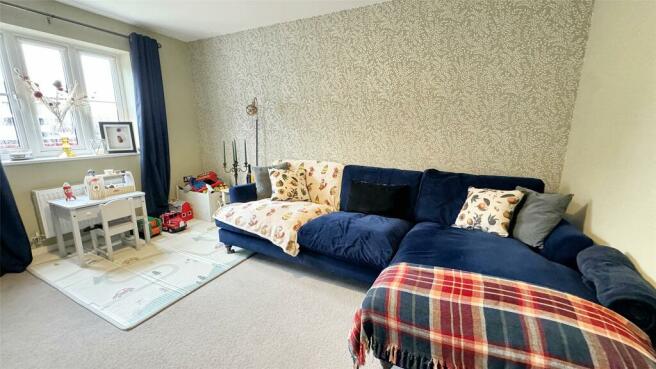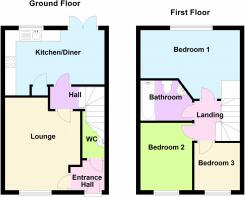
Speck Close, Waltham on the Wolds, Melton Mowbray

- PROPERTY TYPE
Semi-Detached
- BEDROOMS
3
- BATHROOMS
1
- SIZE
Ask agent
- TENUREDescribes how you own a property. There are different types of tenure - freehold, leasehold, and commonhold.Read more about tenure in our glossary page.
Freehold
Key features
- Modern Family Home
- Approximately 2 Years Old with Remainder of Bellway and NHBC Warranty
- Three Bedrooms
- Contemporary Bathroom
- Large Lounge
- Dining Kitchen with French Doors
- Cloaks/WC & Hall
- Energy Rating C
- Council Tax Band B
- Tenure Freehold
Description
Location
Waltham on the Wolds is situated in the northeast corner of Leicestershire, approximately 5 miles from Melton Mowbray, 11 miles from Grantham, 15 miles from Oakham, with Leicester, Nottingham, Newark and Stamford approximately 25 miles away, and within easy access of all major road networks. The village dates back to 1086 when it was first mentioned in the Doomsday Book, and overlooks the beautiful Vale of Belvoir from a height of 560ft, making it the second highest village in the county. Within the village is a church, village hall, primary school, public house, shop/post office, first class delicatessen, medical practice, all of which are integral to this thriving community with various local groups e.g. Scout Club, Pre-School Club, W.I., Neighbourhood Watch etc. For commuters Waltham is conveniently positioned with easy access to a number of centres and with a mainline railway station available in Grantham, the drive time to the station is very quick and the service to London Kings Cross takes approximately 65 minutes, with the service from Melton Mowbray travelling between Birmingham and Norwich.
Entrance Hall
With access via a composite door to the front elevation into entrance hall with radiator and doors off to:
Cloaks/WC
Fitted with a two piece white suite comprising wash hand basin and toilet, wood effect flooring, radiator and contemporary tiled splashback.
Lounge
13' 11" x 11' 3"
A sizeable principal reception room having a uPVC glazed window to the front elevation, radiator and television point. Door through to:
Inner Hallway
With stairs rising to the first floor landing, radiator and further door through to:
Dining Kitchen
14' 10" x 8' 7"
Fitted with modern wall and base units with roll top laminate work surfaces with matching upstands to the wall, inset stainless steel sink and drainer unit. Built into the kitchen is a Zanussi electric oven, four ring gas hob and extractor hood, concealed washing machine, fridge/freezer and dishwasher, under cupboard lighting and a built-in pantry cupboard with shelving for storage. Contemporary wood effect flooring, radiator, space for dining table and chairs and fully glazed French doors leading out into the garden onto timber decking. The boiler is concealed within a wall cupboard.
First Floor Landing
With access through to the loft space and doors off to:
Bedroom One
14' 11" x 11' 1"
A sizeable main bedroom with far reaching elevated views out across the rear garden and countryside beyond. There is a radiator, television point and space for an extensive array of fitted wardrobes.
Bedroom Two
10' 3" x 7' 5"
A second double bedroom which has a uPVC glazed window to the front elevation and radiator.
Bedroom Three
7' 1" x 6' 10"
A third single room which has a uPVC glazed window to the front elevation and radiator.
Bathroom
7' 6" x 6' 3"
A contemporary bathroom fitted with a panelled bath with a central mixer tap and Mira shower over, wash hand basin, low level WC, contemporary tiling to the walls with wood effect flooring. There is a chrome towel heater, spotlights and extractor fan to the ceiling.
Outside to the Front
The property has a hard landscaped frontage for ease of maintenance with two allocated parking spaces directly in front of the property and a well stocked flower bed. There is gated access along the side of the property leading to the rear garden.
Outside to the Rear
The rear garden is generous in size and abuts open countryside. Consisting of a large lawn, there is a timber deck which is ideal for outdoor seating and entertaining, small storage shed, outdoor tap, lighting and gated access to the front of the property.
Agents Note
We understand the property is connected with mains electricity, water and drainage and gas is available by a large communal Calor Gas tank located on the site which serves the entire development.
Extra Information
To check Internet and Mobile Availability please use the following link: check Flood Risk please use the following link:
Brochures
Particulars- COUNCIL TAXA payment made to your local authority in order to pay for local services like schools, libraries, and refuse collection. The amount you pay depends on the value of the property.Read more about council Tax in our glossary page.
- Band: TBC
- PARKINGDetails of how and where vehicles can be parked, and any associated costs.Read more about parking in our glossary page.
- Yes
- GARDENA property has access to an outdoor space, which could be private or shared.
- Yes
- ACCESSIBILITYHow a property has been adapted to meet the needs of vulnerable or disabled individuals.Read more about accessibility in our glossary page.
- Ask agent
Speck Close, Waltham on the Wolds, Melton Mowbray
Add your favourite places to see how long it takes you to get there.
__mins driving to your place

A WARM WELCOME TO AWARD WINNING BENTONS!
Bentons have grown from a small family firm based in Melton Mowbray to become one of the East Midlands foremost property companies handling properties across Leicestershire, Nottinghamshire, Rutland and Lincolnshire.
We are fiercely independent which enables us to offer the very highest quality of marketing for our clients’ properties, coupled with a caring and personal service one would expect from a family firm. Established over 35 years ago, Bentons have the people and the experience to sell or let your home whatever the size.
Your mortgage
Notes
Staying secure when looking for property
Ensure you're up to date with our latest advice on how to avoid fraud or scams when looking for property online.
Visit our security centre to find out moreDisclaimer - Property reference BNT230181. The information displayed about this property comprises a property advertisement. Rightmove.co.uk makes no warranty as to the accuracy or completeness of the advertisement or any linked or associated information, and Rightmove has no control over the content. This property advertisement does not constitute property particulars. The information is provided and maintained by Bentons, Melton Mowbray. Please contact the selling agent or developer directly to obtain any information which may be available under the terms of The Energy Performance of Buildings (Certificates and Inspections) (England and Wales) Regulations 2007 or the Home Report if in relation to a residential property in Scotland.
*This is the average speed from the provider with the fastest broadband package available at this postcode. The average speed displayed is based on the download speeds of at least 50% of customers at peak time (8pm to 10pm). Fibre/cable services at the postcode are subject to availability and may differ between properties within a postcode. Speeds can be affected by a range of technical and environmental factors. The speed at the property may be lower than that listed above. You can check the estimated speed and confirm availability to a property prior to purchasing on the broadband provider's website. Providers may increase charges. The information is provided and maintained by Decision Technologies Limited. **This is indicative only and based on a 2-person household with multiple devices and simultaneous usage. Broadband performance is affected by multiple factors including number of occupants and devices, simultaneous usage, router range etc. For more information speak to your broadband provider.
Map data ©OpenStreetMap contributors.





