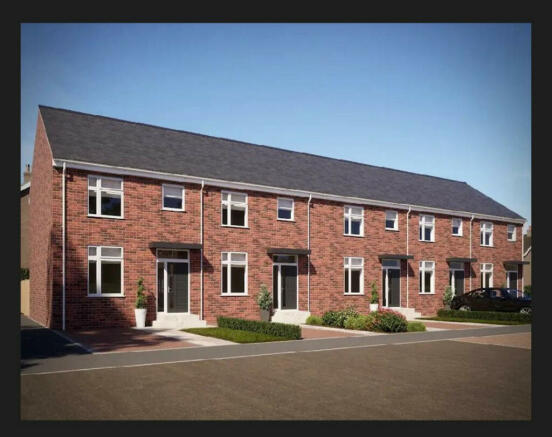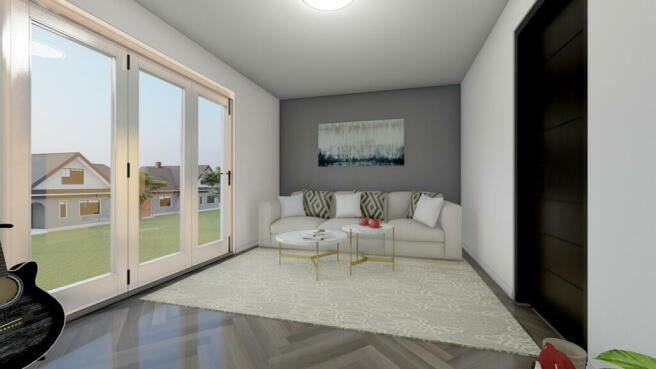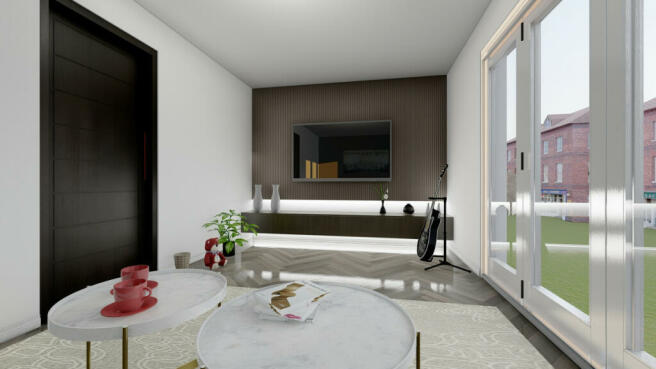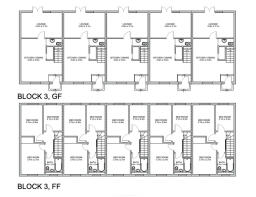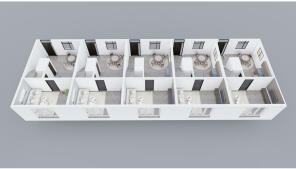
Pelham Road, Cleethorpes, DN35

- PROPERTY TYPE
Terraced
- BEDROOMS
3
- BATHROOMS
1
- SIZE
882 sq ft
82 sq m
- TENUREDescribes how you own a property. There are different types of tenure - freehold, leasehold, and commonhold.Read more about tenure in our glossary page.
Freehold
Key features
- STUNNING NEW SEASIDE DEVELOPMENT
- 3 BED MODERN TERRACED HOUSE
- OPEN PLAN KITCHEN & DINING SPACE
- MANICURED FRONT & REAR GARDEN
- DRIVEWAY WITH EV CHARGING POINT
- 25 YEAR ICW WARRANTY
- KITCHEN & BATHROOM CUSTOMISATION OPTIONS
- Q1 2025 ESTIMATED COMPLETION
- OPPORTUNITY TO RESERVE EARLY OFF-PLAN
- CONTACT NOW TO SECURE A PLOT TODAY
Description
Welcome to Pelham Road, where we have Cleethorpes' premier new development, offering 14 modern homes, each designed with family living in mind and providing an ideal living environment in one of Lincolnshire’s most desirable coastal towns.
This stunning three-bedroom terraced home will showcase thoughtful design and high-quality finishes throughout, perfectly suited for modern family life. Tucked away at the end of a peaceful and serene cul de sac, it boarders Chapmans Pond and is only a short walk to the beach, and town centre.
Outside, the home will boast a private driveway, a beautifully manicured front and rear garden perfect for outdoor relaxation and entertaining, and an EV charging point conveniently located at the front of the property. High-speed BT or Virgin Media broadband will be pre-installed, ensuring you’re connected from day one.
Each home is protected by a 25-year ICW building warranty, offering long-term security and confidence in your investment. The property also sits on robust 20-metre deep bored piles, ensuring structural integrity and peace of mind for years to come.
Ground Floor:
The ground floor features underfloor heating, providing warmth and comfort throughout the year, while a gas hot water heating system ensures energy efficiency. The heart of the home will be the spacious open plan kitchen diner, offering the perfect space for both everyday meals and entertaining. Homeowners will have the option to customize their kitchen with a selection of units, worktops, and appliances, ensuring a bespoke feel that suits their style. This bright and airy space is designed for seamless living, with ample room for a dining table.
The property also features a separate downstairs wc and lounge, providing a cozy retreat for relaxation and family time. This beautifully proportioned room has patio doors that lead directly to the rear garden, filling the space with natural light and offering easy access to the outdoor space.
First Floor:
Upstairs, you’ll find two generously sized bedrooms, each designed to provide comfort and privacy. These versatile spaces are perfect for a growing family, with ample room for children’s bedrooms, guest rooms, or even a home office. The family bathroom will boast modern finishes, also of your choosing.
Top Floor Master Suite:
The crowning feature of this home is the top-floor master bedroom, a private sanctuary featuring a modern en suite bathroom. This luxurious space offers a peaceful retreat from the rest of the home, with stylish fixtures and fittings, plenty of storage, and views over the surrounding area.
Location Benefits:
Situated on Pelham Road, this development enjoys a prime location just a 12 minute walk to Cleethorpes’ picturesque promenade, where you can enjoy seaside walks, vibrant cafes, and family-friendly entertainment. The area is well-served by local schools, making it an ideal choice for families, while a range of local amenities, including shops, parks, and healthcare facilities, are within easy reach. Not forgetting Cleethorpes railway station, which will soon be able to catch the train directly to London Kings Cross.
Living in Cleethorpes means embracing a relaxed coastal lifestyle, with the convenience of excellent transport links connecting you to the wider Lincolnshire region and beyond.
Enquire Today:
Secure your dream home on Pelham Road today. Contact us for more information about customization options and to reserve your place in this exclusive new development with a reservation fee.
*Disclaimer: internal photos are for demonstration purposes only and do not exactly represent the final finishes.
- COUNCIL TAXA payment made to your local authority in order to pay for local services like schools, libraries, and refuse collection. The amount you pay depends on the value of the property.Read more about council Tax in our glossary page.
- Ask agent
- PARKINGDetails of how and where vehicles can be parked, and any associated costs.Read more about parking in our glossary page.
- Yes
- GARDENA property has access to an outdoor space, which could be private or shared.
- Yes
- ACCESSIBILITYHow a property has been adapted to meet the needs of vulnerable or disabled individuals.Read more about accessibility in our glossary page.
- Ask agent
Energy performance certificate - ask agent
Pelham Road, Cleethorpes, DN35
Add your favourite places to see how long it takes you to get there.
__mins driving to your place
About Tyron Ash International Real Estate, London
Berkeley Square House Berkeley Square, London, W1J 6BE


Tyron Ash International Real Estate is a Real Estate company selling luxury property across prime and super prime areas of the UK as well as operating in the UAE. Our Head Office is based in Mayfair, London, however, we perform in all major towns & cities across the UK. We have dedicated, local expert agents offering a tailored estate agency service committed to getting property owners the best possible price for their home, in a time to suit their needs.
Your mortgage
Notes
Staying secure when looking for property
Ensure you're up to date with our latest advice on how to avoid fraud or scams when looking for property online.
Visit our security centre to find out moreDisclaimer - Property reference RX412164. The information displayed about this property comprises a property advertisement. Rightmove.co.uk makes no warranty as to the accuracy or completeness of the advertisement or any linked or associated information, and Rightmove has no control over the content. This property advertisement does not constitute property particulars. The information is provided and maintained by Tyron Ash International Real Estate, London. Please contact the selling agent or developer directly to obtain any information which may be available under the terms of The Energy Performance of Buildings (Certificates and Inspections) (England and Wales) Regulations 2007 or the Home Report if in relation to a residential property in Scotland.
*This is the average speed from the provider with the fastest broadband package available at this postcode. The average speed displayed is based on the download speeds of at least 50% of customers at peak time (8pm to 10pm). Fibre/cable services at the postcode are subject to availability and may differ between properties within a postcode. Speeds can be affected by a range of technical and environmental factors. The speed at the property may be lower than that listed above. You can check the estimated speed and confirm availability to a property prior to purchasing on the broadband provider's website. Providers may increase charges. The information is provided and maintained by Decision Technologies Limited. **This is indicative only and based on a 2-person household with multiple devices and simultaneous usage. Broadband performance is affected by multiple factors including number of occupants and devices, simultaneous usage, router range etc. For more information speak to your broadband provider.
Map data ©OpenStreetMap contributors.
