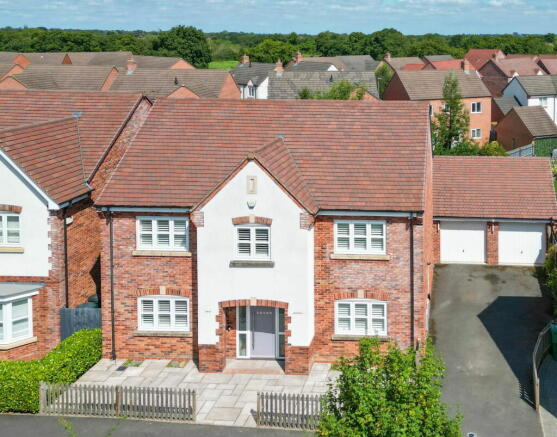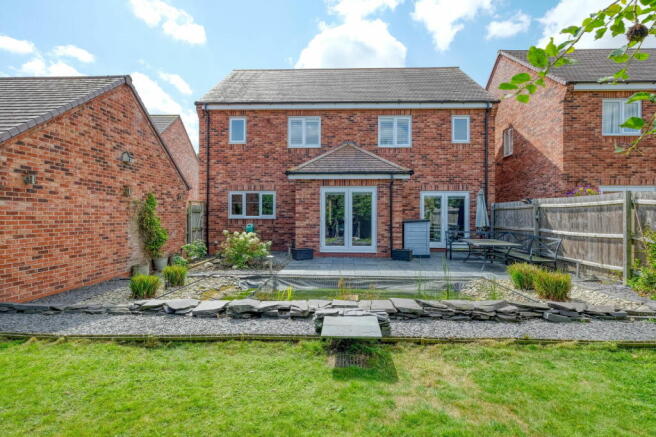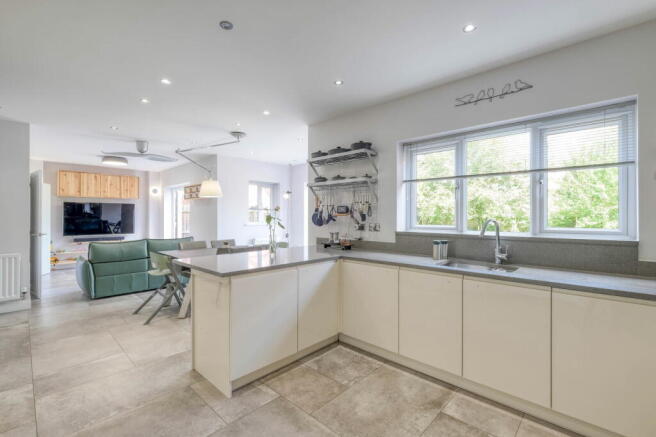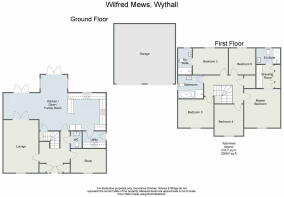Wilfred Mews, Wythall, Birmingham, B47 6AX

- PROPERTY TYPE
Detached
- BEDROOMS
5
- BATHROOMS
3
- SIZE
2,268 sq ft
211 sq m
- TENUREDescribes how you own a property. There are different types of tenure - freehold, leasehold, and commonhold.Read more about tenure in our glossary page.
Freehold
Key features
- Five Bedrooms
- Main Bathroom, 2 x En Suites and Downstairs WC
- Lounge and Study & Utility Room
- Spacious Kitchen/Diner/Family Room
- CCTV & Alarm System
- Driveway for Several Vehicles plus Detached Double Garage
- Underfloor Heating
- NHBC Warranty Remaining (approx. 2 years)
- No Onward Chain
- EV Car Charger
Description
An immaculate and beautifully presented five-bedroom detached double-fronted home, offered with the remaining NHBC warranty. This property features a stunning kitchen/diner/family room, two en suites, a downstairs study, an attractive rear garden, and a detached double garage. Built by Miller Homes on the popular Parklands development in Wythall.
The accommodation, which benefits from upgraded kitchen and bathrooms, in brief, features:- Good Sized Drive Way; Detached Double Garage with Power; Manicured Fore garden; Entrance Hall with Central Staircase, Underfloor Heating and 2 x Storage/Coat Cupboards; Lounge; Study; Kitchen/Diner/Family Room with Underfloor Heating, Quartz Worksurfaces, Integrated Appliances and 2 x French Door to Rear Garden; Utility Room; Downstairs WC; Stairs to First Floor Landing; Master Bedroom with Bespoke Real Wood Dressing Area and In Built Wardrobes plus En Suite Shower Room; Double Bedroom Two with En Suite Shower Room; Double Bedroom Three; Double Bedroom Four and Family Bathroom with Separate Bath and Shower Enclosure.
Outside the property enjoys a recently landscaped and good sized rear garden with initial paved patio area and pond leading onto lawned area whereby the current sellers have planted an array hedges and trees including apple trees, plum trees and raspberry bushes. Behind the garage there is a hardstanding currently housing the terracotta pots and a garden gate providing access to the double garage.
Situated within the village location of Wythall, the property is located approximately 14 miles from both the town centres of Redditch and Bromsgrove, with its own local amenities, a children's nursery and primary school nearby. In addition, a driving range is within walking distance, as well as a local farm shop, pub and take away. The property is also within easy access to Solihull and Birmingham City Centre and the motorway networks via the M42, which provides access to the M40, M6 and M5, with Birmingham International Rail and Airport within easy reach from the quiet lane on which the property resides.
Room Dimensions:
Garage: 19' 9" x 20' 1" (6.02m x 6.14m)
Kitchen/Diner/Family Room: 18' 5" x 33' 11" (5.62m x 10.35m) max
Utility Room: 5' 6" x 7' 7" (1.68m x 2.32m)
Lounge: 11' 7" x 17' 5" (3.54m x 5.32m)
WC: 5' 5" x 3' 7" (1.67m x 1.10m)
Study: 11' 6" x 7' 10" (3.51m x 2.41m)
Stairs To First Floor Landing
Master Bedroom: 12' 10" x 12' 0" (3.92m x 3.66m)
Dressing Room: 7' 8" x 5' 10" (2.35m x 1.80m)
En Suite: 7' 11" x 5' 1" (2.43m x 1.57m)
Bedroom Two: 11' 7" x 8' 8" (3.55m x 2.65m)
En Suite: 4' 7" x 8' 7" (1.40m x 2.63m)
Bedroom Three: 10' 2" x 11' 9" (3.12m x 3.59m) max
Bedroom Four: 10' 4" x 9' 7" (3.17m x 2.94m)
Bedroom Five: 8' 9" x 8' 8" (2.67m x 2.65m)
Bathroom: 7' 7" x 8' 3" (2.32m x 2.54m)
Please read the following: These particulars are for general guidance only and are based on information supplied and approved by the seller. Complete accuracy cannot be guaranteed and may be subject to errors and/or omissions. They do not constitute a contract or part of a contract in any way. We are not surveyors or conveyancing experts therefore we cannot and do not comment on the condition, issues relating to title or other legal issues that may affect this property. Interested parties should employ their own professionals to make enquiries before carrying out any transactional decisions. Photographs are provided for illustrative purposes only and the items shown in these are not necessarily included in the sale, unless specifically stated. The mention of any fixtures, fittings and/or appliances does not imply that they are in full efficient working order and they have not been tested. All dimensions are approximate. We are not liable for any loss arising from the use of these details.
- COUNCIL TAXA payment made to your local authority in order to pay for local services like schools, libraries, and refuse collection. The amount you pay depends on the value of the property.Read more about council Tax in our glossary page.
- Band: G
- PARKINGDetails of how and where vehicles can be parked, and any associated costs.Read more about parking in our glossary page.
- Garage,Driveway
- GARDENA property has access to an outdoor space, which could be private or shared.
- Private garden
- ACCESSIBILITYHow a property has been adapted to meet the needs of vulnerable or disabled individuals.Read more about accessibility in our glossary page.
- Ask agent
Wilfred Mews, Wythall, Birmingham, B47 6AX
Add your favourite places to see how long it takes you to get there.
__mins driving to your place
Your mortgage
Notes
Staying secure when looking for property
Ensure you're up to date with our latest advice on how to avoid fraud or scams when looking for property online.
Visit our security centre to find out moreDisclaimer - Property reference S1052986. The information displayed about this property comprises a property advertisement. Rightmove.co.uk makes no warranty as to the accuracy or completeness of the advertisement or any linked or associated information, and Rightmove has no control over the content. This property advertisement does not constitute property particulars. The information is provided and maintained by Arden Estates, Bromsgrove. Please contact the selling agent or developer directly to obtain any information which may be available under the terms of The Energy Performance of Buildings (Certificates and Inspections) (England and Wales) Regulations 2007 or the Home Report if in relation to a residential property in Scotland.
*This is the average speed from the provider with the fastest broadband package available at this postcode. The average speed displayed is based on the download speeds of at least 50% of customers at peak time (8pm to 10pm). Fibre/cable services at the postcode are subject to availability and may differ between properties within a postcode. Speeds can be affected by a range of technical and environmental factors. The speed at the property may be lower than that listed above. You can check the estimated speed and confirm availability to a property prior to purchasing on the broadband provider's website. Providers may increase charges. The information is provided and maintained by Decision Technologies Limited. **This is indicative only and based on a 2-person household with multiple devices and simultaneous usage. Broadband performance is affected by multiple factors including number of occupants and devices, simultaneous usage, router range etc. For more information speak to your broadband provider.
Map data ©OpenStreetMap contributors.




