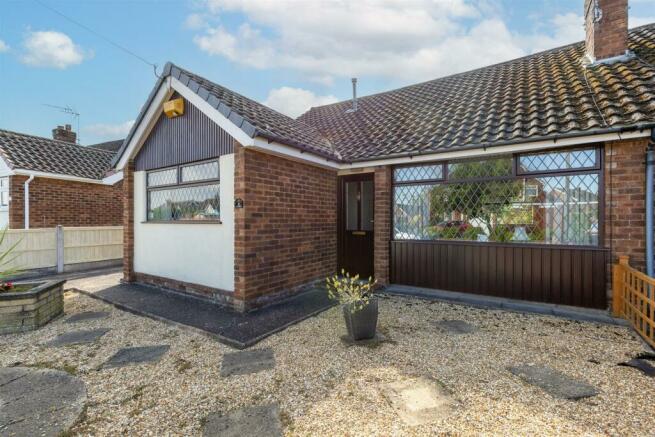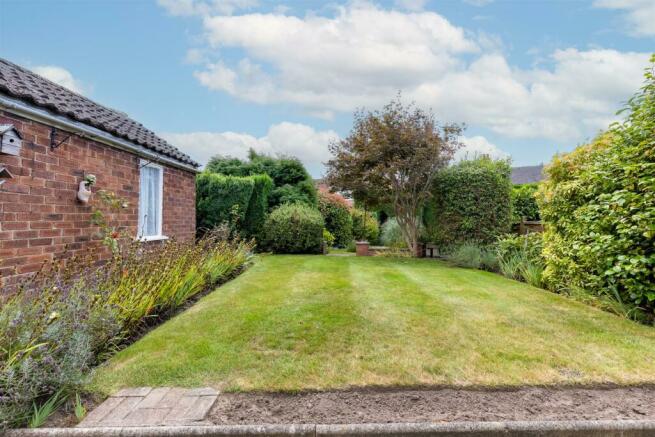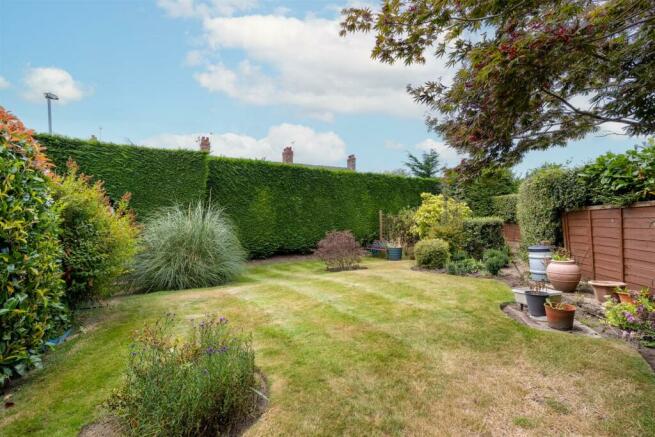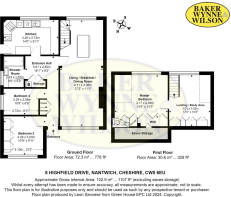Highfield Drive, Nantwich

- PROPERTY TYPE
Semi-Detached Bungalow
- BEDROOMS
3
- BATHROOMS
1
- SIZE
Ask agent
- TENUREDescribes how you own a property. There are different types of tenure - freehold, leasehold, and commonhold.Read more about tenure in our glossary page.
Freehold
Description
A RARE OPPORTUNITY TO ACQUIRE A TRUE SEMI DETACHED BUNGALOW IN A WELL ESTABLISHED RESIDENTIAL LOCALITY UNDER ONE MILE FROM NANTWICH TOWN CENTRE.
Summary - Entrance Hall, Living Room, Dining Room, Kitchen, Inner Hall, Shower Room, Two Bedrooms, Stairs leading to first floor, Dressing Area/Landing, Bedroom No. Three, Cloakroom. Large L shaped private rear garden. Garage to the front.
Description - The property comprises a 1960’s three bedroom semi detached bungalow, in a good well established residential area, under one mile from Nantwich town centre. The bungalow is constructed of brick under a tiled roof, has been well maintained over the years which includes the installation of uPVC double glazing, gas fired central heating and the creation of an extra bedroom in the attic. The most important factor being the actual plot as it has one of the largest well established and secluded gardens, being ‘L’ shaped which extends towards Birchin Lane.
Directions - From our Nantwich office proceed along Beam Street to the traffic lights, straight on into Park View, take the second turning on the right into Birchin Lane, take the second turning on the left into Highfield Drive and the bungalow is situated on the right hand side.
Location & Amenities - Highfield Drive occupies an elevated position and is nestled in a serene neighbourhood that has always proved to be a particularly popular living environment with the majority of properties being either semi-detached houses or bungalows. Located within walking distance of Nantwich, a picturesque town known for its historic charm and vibrant community, you'll have access to a range of amenities including shops, restaurants, and schools. With easy access to nearby green spaces and public transport links, this property combines convenience with tranquillity. The highly recommended Highfield Primary School is located within the development and is a feeder school to Malbank School/Sixth Form College. There are two bus stops within Birchin Lane which gives access to surrounding areas.
Accommodation - With approximate measurements comprises:
Entrance Hall - Double glazed composite door, built in store cupboard, radiator
Living Room - 4.57m x 3.38m (15'0" x 11'1") - With Adams style fireplace with marble inset and hearth, ceiling cornices, TV point, large double glazed picture window, radiator, opening to the dining area.
Dining Room - 3.63m x 3.10m (11'11" x 10'2") - Double glazed window with views over the rear garden, radiator.
Kitchen - 4.29m x 2.74m (14'1" x 9'0") - An excellent range of oak style fronted units, one and half bowl sink unit, various base units, work surfaces, matching wall cupboards and cabinets, four ring gas hob unit, extractor hood, electric oven, plumbing for washing machine, plumbing for dishwasher, large double glazed picture window, part tiled walls, personal door to side of the property.
Inner Wall - With built in store cupboard with hanging fittings housing wall mounted floor standing gas boiler for central heating and domestic hot water.
Shower Room - With double shower cubicle with Triton power unit, vanity wash basin, low level W/C, heated towel rail, fully decorative tiled walls, double glazed window.
Bedroom No. One - 3.28m x 3.02m (10'9" x 9'11") - Double glazed window, ceiling cornices, radiator.
Bedroom No. Two - 2.72m x 2.06m (8'11" x 6'9") - Double glazed window, radiator.
Stairs Lead To First Floor Accommodation -
Dressing Area/Landing - 3.48m x 3.23m (11'5" x 10'7") - A range of seven built in fitted wardrobes, large sky light.
Bedroom No. Three - 4.22m x 3.38m (13'10" x 11'1") - With full range of ladies and gents fitted wardrobes, double glazed window, radiator, access to the cloak room.
Cloakroom - With low level W/C and hand basin.
Externally - To the front of the property there is a gravelled area with dwarf wall and a concrete driveway with ample parking leading to a brick build garage with power and light, up and over door, tiled roof being 18 foot in length.
Towards the rear, the plot is a particularly large fully mature and established 'L' shaped secluded private South facing garden and enjoys the sunshine all day which is laid to lawn with borders, boundary to Birchin Lane.
Services - All mains services are connected to the property.
N.B. Tests have not been made of electrical, water, drainage and heating systems and associated appliances, nor confirmation obtained from the statutory bodies of the presence of these services. The information given should therefore be verified prior to a legal commitment to purchase.
Tenure - Freehold.
Council Tax - Band D.
Viewings - By appointment with Baker Wynne & Wilson
H516
Brochures
Highfield Drive, NantwichBrochure- COUNCIL TAXA payment made to your local authority in order to pay for local services like schools, libraries, and refuse collection. The amount you pay depends on the value of the property.Read more about council Tax in our glossary page.
- Band: D
- PARKINGDetails of how and where vehicles can be parked, and any associated costs.Read more about parking in our glossary page.
- Yes
- GARDENA property has access to an outdoor space, which could be private or shared.
- Yes
- ACCESSIBILITYHow a property has been adapted to meet the needs of vulnerable or disabled individuals.Read more about accessibility in our glossary page.
- Ask agent
Highfield Drive, Nantwich
Add an important place to see how long it'd take to get there from our property listings.
__mins driving to your place



Your mortgage
Notes
Staying secure when looking for property
Ensure you're up to date with our latest advice on how to avoid fraud or scams when looking for property online.
Visit our security centre to find out moreDisclaimer - Property reference 33320249. The information displayed about this property comprises a property advertisement. Rightmove.co.uk makes no warranty as to the accuracy or completeness of the advertisement or any linked or associated information, and Rightmove has no control over the content. This property advertisement does not constitute property particulars. The information is provided and maintained by Baker Wynne & Wilson, Nantwich. Please contact the selling agent or developer directly to obtain any information which may be available under the terms of The Energy Performance of Buildings (Certificates and Inspections) (England and Wales) Regulations 2007 or the Home Report if in relation to a residential property in Scotland.
*This is the average speed from the provider with the fastest broadband package available at this postcode. The average speed displayed is based on the download speeds of at least 50% of customers at peak time (8pm to 10pm). Fibre/cable services at the postcode are subject to availability and may differ between properties within a postcode. Speeds can be affected by a range of technical and environmental factors. The speed at the property may be lower than that listed above. You can check the estimated speed and confirm availability to a property prior to purchasing on the broadband provider's website. Providers may increase charges. The information is provided and maintained by Decision Technologies Limited. **This is indicative only and based on a 2-person household with multiple devices and simultaneous usage. Broadband performance is affected by multiple factors including number of occupants and devices, simultaneous usage, router range etc. For more information speak to your broadband provider.
Map data ©OpenStreetMap contributors.




