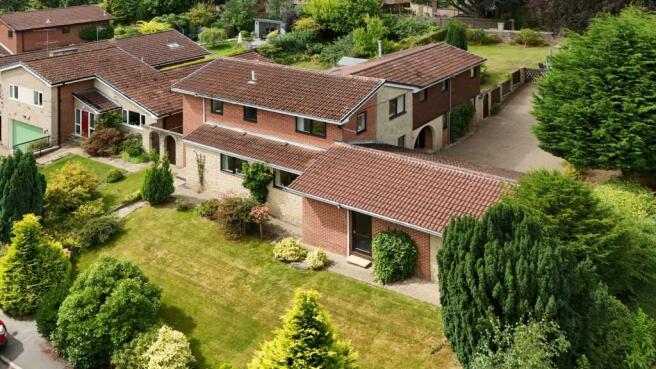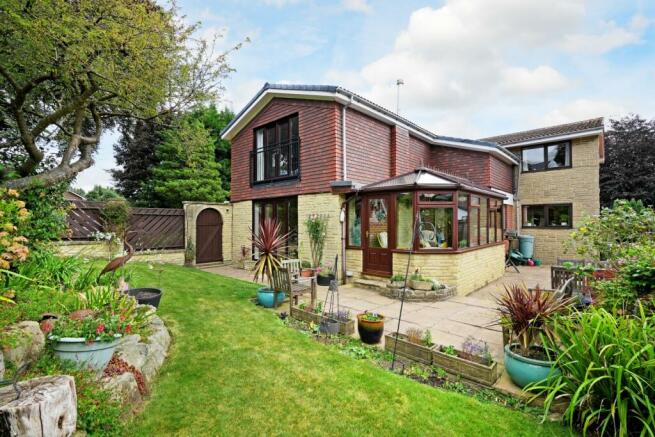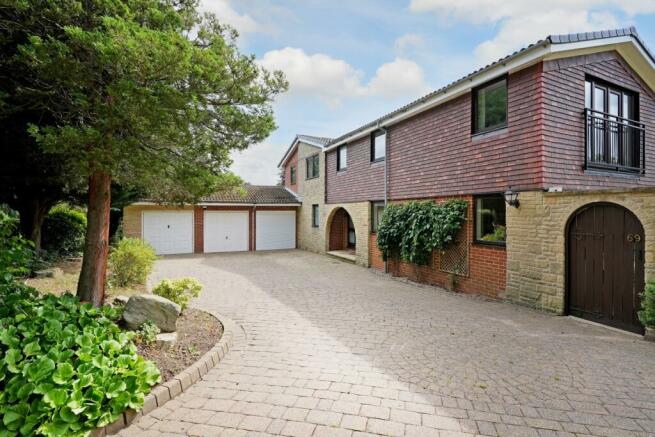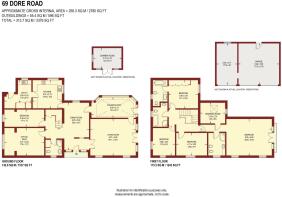
Dore Road, Dore, S17 3ND

- PROPERTY TYPE
Detached
- BEDROOMS
5
- BATHROOMS
4
- SIZE
Ask agent
- TENUREDescribes how you own a property. There are different types of tenure - freehold, leasehold, and commonhold.Read more about tenure in our glossary page.
Freehold
Key features
- Fabulous 5/6 bedroom detached family residence
- Beautifully presented throughout with generous light and airy rooms
- Offering flexible accommodation in excess of 3300 square feet
- 3 Generous reception rooms
- Superb Master bedroom with dressing room and ensuite
- Standing on a generous plot measuring approximately 0.33 of an acre
- Large block paved driveway and detached triple garage
- Stunning extensive private rear garden
- Highly sought after location
- Viewing highly advised
Description
Guide Price £1,000,000-£1,125,000. Staves are proud to present to the market this magnificent 5/6 bedroom detached family residence which enjoys a superb position on this extremely desirable road within the highly sought after village of Dore. This fabulous extensive family home stands in approximately 0.33 of an acre of beautiful grounds which can be found to all four sides of the property in addition to a large block paved driveway and triple garage. This superb substantial family home is beautifully and stylishly presented with generous bright and airy rooms whilst maintaining many charming features and offers the discerning buyer a fabulous and versatile home which totals in excess of 3300 square feet. A wonderful and rare opportunity not to be missed which must be viewed to be fully appreciated.
Dore Village is a short walk away which boasts a plethora of amenities including excellent cafes, restaurants, pubs and wine bars, as well as many independent shops and retailers. Dore and Totley train station is a 10 minute stroll providing easy access to the city centre, Manchester and London, as well as many stop offs in the Peak District. Dore is also home to well regarded OFSTED outstanding local primary and secondary schools. The renowned Peak National Park is only a short distance away, as is Ecclesall Woods which offers miles of wonderful woodland walks. Superfast, reliable full fibre broadband has recently been installed in the area.
Entrance Hall
A fabulous spacious and welcoming entrance hallway with stunning feature staircase with oak and glass balustrading leading to the first floor.
Dining Hall
A splendid open plan dining hall with a feature stone wall and large double glazed window.
Lounge
A very generously proportioned reception room which is made bright and airy by virtue of the several large double glazed windows in addition to large UPVC French doors which open onto the stunning garden. Attractive feature fireplace with inset living flame gas fire. Internal door opening into the conservatory.
Conservatory
A lovely light room which takes in beautiful views over the rear garden and is double glazed to the side and rear with a half glazed door opening onto the super rear garden and internal door opening into the dining hall.
Kitchen
A well equipped kitchen which boasts a comprehensive range of attractive fitted wall and base units which incorporate a built-in electric double oven, gas hob with stainless steel extractor hood and space for an under counter fridge and freezer. Marble effect worktops with a stainless steel sink unit and drainer with mixer tap and tiled splashbacks. Side and rear facing double glazed windows and half glazed door opening into the utility room.
Utility Room
Two large built-in cupboards, base units across one wall, side facing double glazed window and door giving access to the side garden.
Office/Snug/Bedroom 5
A sizeable and versatile room with large double glazed window providing ample natural light.
Bedroom 5/6
A spacious double bedroom which could be used for a multitude of purposes such as a an annexe space for a dependent relative and has a large double glazed window which takes in attractive views over the gardens.
Shower Room
Being attractively tiled with a low flush WC, vanity sink unit, corner shower cubicle, obscure glazed window and large built-in cupboard.
First Floor Landing
A spacious landing area with internal doors giving access to all bedrooms and bathrooms.
Master Bedroom
A simply stunning principal bedroom which boasts very generous proportions and has a superb vaulted ceiling. Front facing double glazed windows and UPVC French doors with UPVC floor to ceiling windows to either side open to a Juliet balcony which takes in beautiful views over the rear garden and combine to provide copious amounts of natural light.
Dressing Room
Enjoying a comprehensive range of fitted bedroom furniture including hanging and shelving and a large double glazed Velux window.
EnSuite
A sizable ensuite which is beautifully tiled with a suite comprising of a low flush WC, vanity sink unit, bidet and large corner shower cubicle. Obscure glazed window and chrome heated towel rail.
Bedroom Two
A large double bedroom with an excellent range of attractive fitted bedroom furniture. Large double glazed window overlooking the beautiful gardens.
EnSuite
A spacious ensuite which is attractively tiled with a low WC, vanity sink unit, bidet and bath with shower above, as well as an obscure glazed window and chrome heated towel rail.
Bedroom Three
A further generous double bedroom with a sizeable double glazed window which provides ample natural light.
Bedroom Four
Another double bedroom which has two windows which provide a favourable twin aspect, as well as providing ample natural light.
Family Bathroom
A generous family bathroom which is beautifully tiled with a suite comprising of a low flush WC, vanity sink unit, bath and separate shower cubicle. Additionally, the room benefits from a large obscure glazed window and chrome heated towel rail.
Exterior
The property stands within fabulous well manicured grounds in excess of 0.3 of an acre. To the front of the property is a sizable block paved driveway which is accessed via wrought iron double gates. The driveway provides ample off-road parking and gives access to the triple garage which has three up and over doors, power and lighting, and an additional pedestrian door and window to the rear. Attractive gardens are found to the front of the property. To the side of the house is a large paved patio which extends down the side of the property and leads to the rear, where there is a further patio area with steps leading up to the fabulous extensive stunning garden which is mainly lawned. To the far end of the garden is a further patio/seating area with summer house. The garden enjoys an excellent degree of privacy and is enclosed to all three sides. A number of mature trees and bushes are placed throughout the grounds making it a mature and very appealing characterful garden.
- COUNCIL TAXA payment made to your local authority in order to pay for local services like schools, libraries, and refuse collection. The amount you pay depends on the value of the property.Read more about council Tax in our glossary page.
- Band: G
- PARKINGDetails of how and where vehicles can be parked, and any associated costs.Read more about parking in our glossary page.
- Yes
- GARDENA property has access to an outdoor space, which could be private or shared.
- Yes
- ACCESSIBILITYHow a property has been adapted to meet the needs of vulnerable or disabled individuals.Read more about accessibility in our glossary page.
- Ask agent
Dore Road, Dore, S17 3ND
Add an important place to see how long it'd take to get there from our property listings.
__mins driving to your place
Get an instant, personalised result:
- Show sellers you’re serious
- Secure viewings faster with agents
- No impact on your credit score
Your mortgage
Notes
Staying secure when looking for property
Ensure you're up to date with our latest advice on how to avoid fraud or scams when looking for property online.
Visit our security centre to find out moreDisclaimer - Property reference 10539675. The information displayed about this property comprises a property advertisement. Rightmove.co.uk makes no warranty as to the accuracy or completeness of the advertisement or any linked or associated information, and Rightmove has no control over the content. This property advertisement does not constitute property particulars. The information is provided and maintained by Staves Estate Agents, Dore. Please contact the selling agent or developer directly to obtain any information which may be available under the terms of The Energy Performance of Buildings (Certificates and Inspections) (England and Wales) Regulations 2007 or the Home Report if in relation to a residential property in Scotland.
*This is the average speed from the provider with the fastest broadband package available at this postcode. The average speed displayed is based on the download speeds of at least 50% of customers at peak time (8pm to 10pm). Fibre/cable services at the postcode are subject to availability and may differ between properties within a postcode. Speeds can be affected by a range of technical and environmental factors. The speed at the property may be lower than that listed above. You can check the estimated speed and confirm availability to a property prior to purchasing on the broadband provider's website. Providers may increase charges. The information is provided and maintained by Decision Technologies Limited. **This is indicative only and based on a 2-person household with multiple devices and simultaneous usage. Broadband performance is affected by multiple factors including number of occupants and devices, simultaneous usage, router range etc. For more information speak to your broadband provider.
Map data ©OpenStreetMap contributors.





