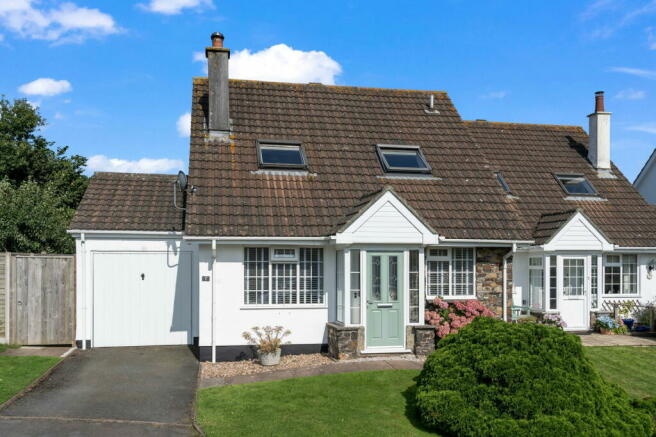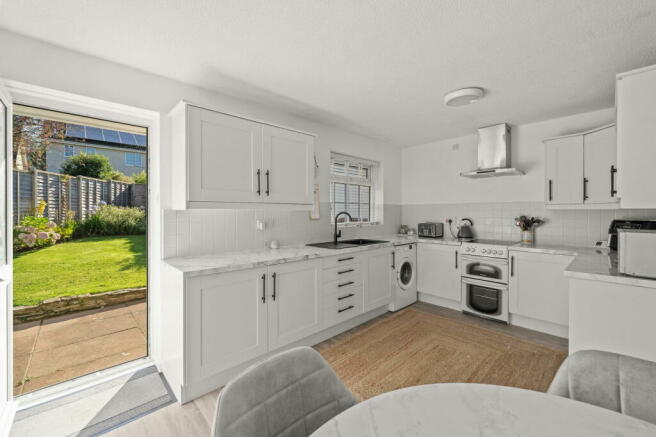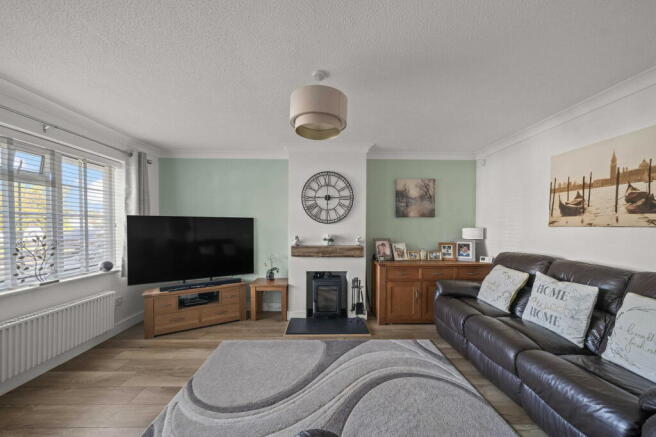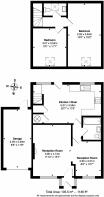
Home Close, Chillington, Kingsbridge

- PROPERTY TYPE
Semi-Detached Bungalow
- BEDROOMS
2
- BATHROOMS
2
- SIZE
Ask agent
- TENUREDescribes how you own a property. There are different types of tenure - freehold, leasehold, and commonhold.Read more about tenure in our glossary page.
Ask agent
Key features
- Beautifully Presented
- Popular Village Location
- Garage
- Multifunctional Layout
- EPC: D
- Council Tax Band C
- Quiet Cul-de-Sac
- 2 Reception Rooms
- Enclosed Garden
- Driveway Parking
Description
The Property:
Welcome to 7 Home Close, a 2 bedroom semi-detached property located within a quiet cul-de-sac which benefits from driveway parking, a garage and an enclosed garden. Beautifully presented with no work required, this property comprises:
A composite front door leads into the entrance porch, perfect for keeping you dry whilst removing wellies after a wet walk. A further door takes you through to the reception room.
The reception room is a bright and airy room with UPVC double glazed windows to the front aspect bringing in plenty of natural light. There is a fireplace with slate hearth and concrete timber effect mantel and a recently fitted woodburning stove creating warmth and coziness on an autumnal day. The floor is oak effect luxury vinyl tile flooring which is continued through into the dining area. There is plenty of space here for a good-sized table and if desired, this could be closed back off to form a third bedroom or an office/snug.
The inner hall leads to the kitchen/breakfast room with a further door to the downstairs bathroom.
The kitchen is a generously sized room fitted with a range of wall and base level units with ample work surface, an integrated single bowl single drainer sink unit beneath a window and tiled splashbacks. There is space for an electric oven, and plumbing for a washing machine or dishwasher. The room offers an area suitable for a family dining table and chairs and there is a UPVC rear door leading to the garden making al fresco entertaining a breeze.
A staircase leads to the first floor and benefits from a large under stairs storage cupboard and an airing cupboard housing the hot water tank.
The downstairs bathroom consists of a white suite of panelled bath with electric shower over, pedestal wash hand basin and low level flush WC. The white tiled splashbacks completes the clean and modern feeling and the room also benefits from a heated towel rail to keep your towels warm.
Upstairs, there are two double bedrooms and a handy upstairs WC.
Bedroom one is a large double bedroom with Velux window to the front aspect giving far reaching views across the surrounding area and countryside. The bedroom is carpeted for comfort and offers plenty of space for wardrobes. There is also further storage within the eaves.
Bedroom two is a further double room with Velux window and recessed storage into eaves.
The upstairs WC is a handy addition with a Velux window, low level flush WC, pedestal wash hand basin. There is further storage with a recessed cupboard.
The front of the property is laid to lawn with established flower beds, and a paved path leads to the front door. A tarmac driveway with parking for one car leads to the single garage.
The garage is spacious with vaulted roofline, up and over door and various power points and a light point. A timber framed door at the back opens onto the rear garden.
The rear garden is enclosed by panelled fencing, and the back door opens onto a paved sun terrace, with the remainder of the garden being mostly laid to lawn with established flower beds and hedgerow. At the back of the garden is a raised decked area, perfect for a table and chairs. There is further access via a gate to the front of the property and the garden also benefits from an outside tap for cleaning up mucky pups or boots after a walk in the nearby countryside.
The Location:
Chillington is a popular village around 5 miles from the market town of Kingsbridge. Chillington has a post office/general stores and a health centre with a pub/resturant due to open soon. The excellent primary schools of Stokenham and West Charleton CofE are minutes away in neighbouring villages. The beach at Torcross is just 5 minutes to the east and for any boat lovers, there is a slipway one mile away at Frogmore. Chillington is also on the bus route towards the pretty town of Dartmouth with some stunning views along the way.
Services & Further Information:
Tenure: Freehold
Services: Mains electricity and mains water. Electric heating.
Council Tax: Band C
EPC Rating: D
Broadband Speeds: Superfast broadband available with speeds up to 80Mbps (Openreach)
The property is made of standard construction.
Brochures
Brochure 1- COUNCIL TAXA payment made to your local authority in order to pay for local services like schools, libraries, and refuse collection. The amount you pay depends on the value of the property.Read more about council Tax in our glossary page.
- Band: C
- PARKINGDetails of how and where vehicles can be parked, and any associated costs.Read more about parking in our glossary page.
- Garage,Driveway
- GARDENA property has access to an outdoor space, which could be private or shared.
- Private garden
- ACCESSIBILITYHow a property has been adapted to meet the needs of vulnerable or disabled individuals.Read more about accessibility in our glossary page.
- Ask agent
Home Close, Chillington, Kingsbridge
Add an important place to see how long it'd take to get there from our property listings.
__mins driving to your place
Get an instant, personalised result:
- Show sellers you’re serious
- Secure viewings faster with agents
- No impact on your credit score

Your mortgage
Notes
Staying secure when looking for property
Ensure you're up to date with our latest advice on how to avoid fraud or scams when looking for property online.
Visit our security centre to find out moreDisclaimer - Property reference S1054204. The information displayed about this property comprises a property advertisement. Rightmove.co.uk makes no warranty as to the accuracy or completeness of the advertisement or any linked or associated information, and Rightmove has no control over the content. This property advertisement does not constitute property particulars. The information is provided and maintained by Kingsbridge Estate Agents Ltd, Kingsbridge. Please contact the selling agent or developer directly to obtain any information which may be available under the terms of The Energy Performance of Buildings (Certificates and Inspections) (England and Wales) Regulations 2007 or the Home Report if in relation to a residential property in Scotland.
*This is the average speed from the provider with the fastest broadband package available at this postcode. The average speed displayed is based on the download speeds of at least 50% of customers at peak time (8pm to 10pm). Fibre/cable services at the postcode are subject to availability and may differ between properties within a postcode. Speeds can be affected by a range of technical and environmental factors. The speed at the property may be lower than that listed above. You can check the estimated speed and confirm availability to a property prior to purchasing on the broadband provider's website. Providers may increase charges. The information is provided and maintained by Decision Technologies Limited. **This is indicative only and based on a 2-person household with multiple devices and simultaneous usage. Broadband performance is affected by multiple factors including number of occupants and devices, simultaneous usage, router range etc. For more information speak to your broadband provider.
Map data ©OpenStreetMap contributors.





