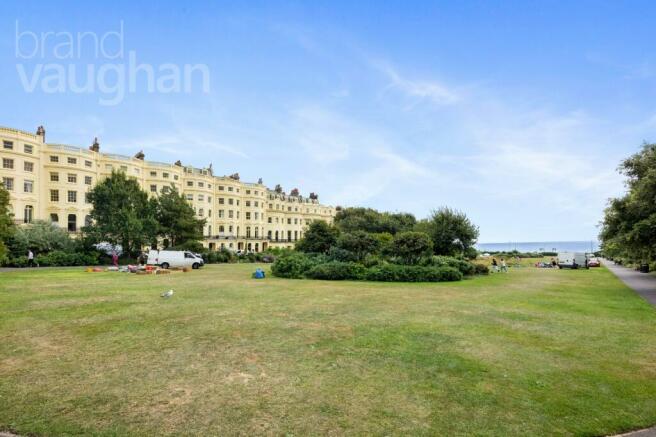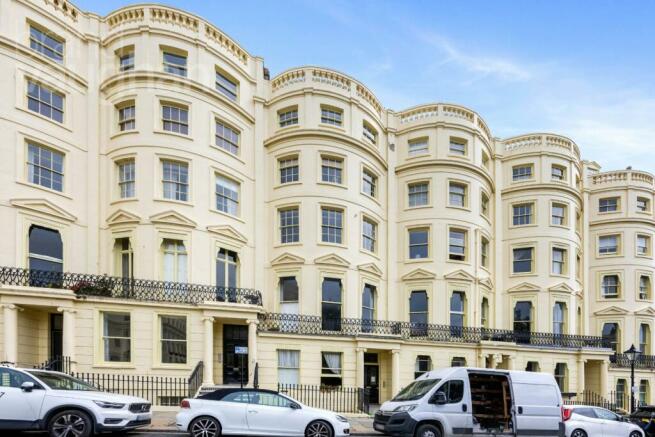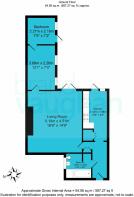Brunswick Square, Hove, East Sussex, BN3

- PROPERTY TYPE
Flat
- BEDROOMS
1
- BATHROOMS
1
- SIZE
587 sq ft
55 sq m
Key features
- Rear LGF flat in a Grade I listed Regency townhouse
- One double bedroom, 1 reception room, 1 bathroom, 1 kitchen, 1 dressing room
- Brunswick Town Conservation Area
- East facing courtyard patio
- Residents Permit Parking Zone M
Description
Admittedly the most striking of all the Regency seafront squares, Brunswick stands out with its buttery ‘Hove Cream’ townhouses with their uniquely intricate plasterwork mouldings.
This stylish one-bedroom apartment is formed within the lower ground floor of a substantial townhouse on the easterly edge of the square, so it shares its entrance with just one other and has sole access to a generous courtyard patio garden. It is well-presented throughout with a bedroom and a dressing room looking out to the tranquil garden, so there remains scope for reconfiguration to add an en suite or create a home office if needed. Residents also enjoy access to the manicured gardens of the square where regular summer festivals and gatherings are held.
Hove’s gracious promenade, lawns and beach are literally a stone’s throw away, and the city’s shops, cafes, restaurants and stations are a short stroll, so this flat would be perfect for first time buyers, professional singles, couples or investors. Either way, being so well-presented and favourably located it is sure to be coveted by many.
In brief:
Style: Rear LGF flat in a Grade I listed Regency townhouse
Type: 1 double bedroom, 1 reception room, 1 bathroom, 1 kitchen, 1 dressing room.
Location: Brunswick Town Conservation Area
Floor Area: Please see floor plan
Outside: East facing courtyard patio
Parking: Residents Permit Parking Zone M
Council Tax Band: A
Why you’ll like it:
The brainchild of eminent 19th Century architect Charles Busby; the houses of Brunswick Town are Grade I listed and are integral to Brighton & Hove’s unique identity as a cosmopolitan city of style and taste. Built as a ‘mini-town’, he hoped to replicate the distinguished Nash developments in London, inviting the fashionable and wealthy to relocate to the coast. Almost 200-years later, residents continue to be impressed by these striking seaside homes, ensuring Brunswick remains one of the most prestigious addresses in the city.
Attractive on approach, you pass the manicured gardens of the square to where glossy railings lead down to the lower ground floor of a mid-terrace townhouse. This entrance is shared by just one other, with this apartment sitting to the rear of the building with its front door down a well-lit corridor.
Stepping inside, the sizable entrance hall has space for hanging coats and organising shoes. The ceiling is high, and the scale of the building can be felt, even on the lower ground floor. To the left, the bathroom has been fitted with a shower over the full-size bath and is nicely decorated with white tiles and zesty yellow walls to add a pop of colour.
Ahead, the kitchen is also well-designed for the galley space to include attractive cabinets in pale sage offering a wealth of storage at both base and eye levels, fitted with integrated appliances so you can move straight in with relative ease. A breakfast bar provides space for informal dining and a door opens to the courtyard garden allowing the cool coastal breeze to flow through during summer and for easy access when dining alfresco.
Next door, the living room is naturally light and spacious with solid oak flooring and ample space for comfortable furnishings to cosy up on wintery evenings by the gas fired stove. As the weather warms, French doors open to the garden, becoming a natural extension of the home, almost doubling the social space. This outdoor area has been lovingly maintained by the current owner, taking care to preserve the original flagstones and flint wall while adding colour and shape with potted plants and palms. It has the feel of a sunken Italian garden with tall white walls to be adorned with festoon lighting to sit out well into the evening.
Ultimately peaceful to the rear of the building, there are two adjoining rooms: one for sleeping and the other as a dressing room, workspace or both. The current owner sleeps in the end room, using the larger of the two as a dressing room, but these could easily be switched, or an en suite bathroom could be added at the far end. Both rooms look out to the leafy garden and the rear room also enjoys access, giving the entire flat a lovely sense of flow during the summer.
This charming flat is perfectly situated in a popular area with lots of local shops and the beach on your doorstep.
The city centre shopping districts and parks are also within easy reach, and it also offers easy access to both Brighton and Hove Stations which have direct and fast links to the airports and London.
Brochures
Particulars- COUNCIL TAXA payment made to your local authority in order to pay for local services like schools, libraries, and refuse collection. The amount you pay depends on the value of the property.Read more about council Tax in our glossary page.
- Band: A
- PARKINGDetails of how and where vehicles can be parked, and any associated costs.Read more about parking in our glossary page.
- Yes
- GARDENA property has access to an outdoor space, which could be private or shared.
- Yes
- ACCESSIBILITYHow a property has been adapted to meet the needs of vulnerable or disabled individuals.Read more about accessibility in our glossary page.
- Ask agent
Brunswick Square, Hove, East Sussex, BN3
Add an important place to see how long it'd take to get there from our property listings.
__mins driving to your place
Get an instant, personalised result:
- Show sellers you’re serious
- Secure viewings faster with agents
- No impact on your credit score
Your mortgage
Notes
Staying secure when looking for property
Ensure you're up to date with our latest advice on how to avoid fraud or scams when looking for property online.
Visit our security centre to find out moreDisclaimer - Property reference BVH230323. The information displayed about this property comprises a property advertisement. Rightmove.co.uk makes no warranty as to the accuracy or completeness of the advertisement or any linked or associated information, and Rightmove has no control over the content. This property advertisement does not constitute property particulars. The information is provided and maintained by Brand Vaughan, Hove. Please contact the selling agent or developer directly to obtain any information which may be available under the terms of The Energy Performance of Buildings (Certificates and Inspections) (England and Wales) Regulations 2007 or the Home Report if in relation to a residential property in Scotland.
*This is the average speed from the provider with the fastest broadband package available at this postcode. The average speed displayed is based on the download speeds of at least 50% of customers at peak time (8pm to 10pm). Fibre/cable services at the postcode are subject to availability and may differ between properties within a postcode. Speeds can be affected by a range of technical and environmental factors. The speed at the property may be lower than that listed above. You can check the estimated speed and confirm availability to a property prior to purchasing on the broadband provider's website. Providers may increase charges. The information is provided and maintained by Decision Technologies Limited. **This is indicative only and based on a 2-person household with multiple devices and simultaneous usage. Broadband performance is affected by multiple factors including number of occupants and devices, simultaneous usage, router range etc. For more information speak to your broadband provider.
Map data ©OpenStreetMap contributors.






