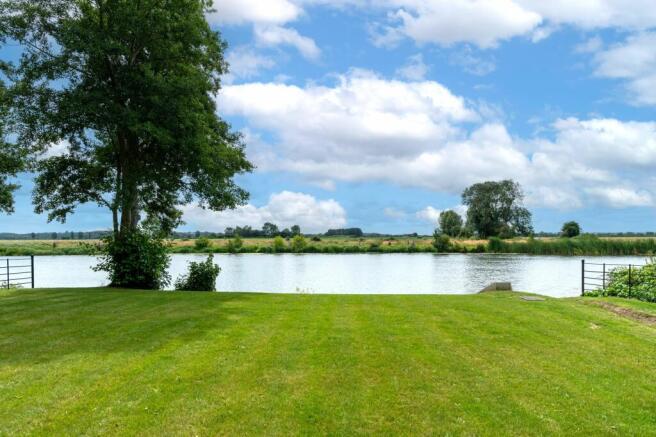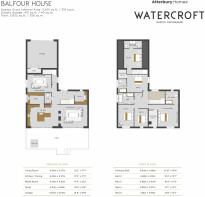Balfour House, Burcot, OX14

- PROPERTY TYPE
Detached
- BEDROOMS
5
- BATHROOMS
4
- SIZE
3,832 sq ft
356 sq m
- TENUREDescribes how you own a property. There are different types of tenure - freehold, leasehold, and commonhold.Read more about tenure in our glossary page.
Freehold
Key features
- 25 meters of river frontage onto the River Thames
- A plus energy efficiency rating with air source heat pump, heat recovery system, solar panels and three 3.5kw storage batteries
- Bespoke Kitchen by Bakehouse including Wolf, Subzero, Miele, Gaggenau and Fisher & Paykel appliances
- Vehicle access to the side of the property for small watercrafts
- As featured in The Times newspaper and Country Life magazine
- Double garage with electric roller doors and electric car charger
- Split-level patio with porcelain tiles surrounded by a frameless glass balustrade with a sunken hot tub
- South facing garden with breathtaking views of the River Thames and Wittenham Clumps
- Peace of mind with a built in alarm system, CCTV, entry system with fingerprint recognition and a 10-year Global Homes warranty
Description
Occupying a charming riverside position, off a private drive, Balfour House is one of two bespoke new homes built by the highly regarded local developer, Atterbury Homes.
Completed to an exceptional standard, Balfour House has an extensive south facing garden on to the Thames, providing wonderful views of local countryside towards Wittenham Clumps.
A wonderful bespoke kitchen by Bakehouse has a Neolith feature island with contrasting oak breakfast bar. A suite of integrated appliances include a Gaggenau induction hob and extractor, Wolf steam oven, Subzero fridge, freezer and wine cooler, Fisher & Paykel Dishdrawers and Zip boiling tap.
There is discrete access to a concealed tea station and also a useful utility room with fitted Miele washing machine a condenser dryer and additional sink unit.
Full width bi-fold doors with a flush threshold provide access from the kitchen to a generous split level terrace with sunken hot tub and stairs descending to the garden.
A feature fireplace separates kitchen from a good size living room which also has full width bi-fold doors opening on to the terrace.
Also on the ground floor are a study, media room and w/c.
Balfour House offers five spacious bedrooms, two with walk-in dressing rooms and three with luxurious ensuites in addition to the family bathroom. For those with a dependant relative or au-pair, the fifth bedroom is accessed via a separate entrance to the main house.
On approach, there is driveway parking for a number of vehicles as well side access for small watercrafts and a double garage with EV charge point.
Underfloor heating extends throughout the house, provided by an air source heat pump. Domestic hot water via two air recovery units and solar panels have three 3.5kw batteries.
A 10 year Global Homes warranty provides peace of mind; there is an alarm system with CCTV and fingerprint entry system.
EPC Rating: A
Brochures
Brochure- COUNCIL TAXA payment made to your local authority in order to pay for local services like schools, libraries, and refuse collection. The amount you pay depends on the value of the property.Read more about council Tax in our glossary page.
- Ask agent
- PARKINGDetails of how and where vehicles can be parked, and any associated costs.Read more about parking in our glossary page.
- Yes
- GARDENA property has access to an outdoor space, which could be private or shared.
- Yes
- ACCESSIBILITYHow a property has been adapted to meet the needs of vulnerable or disabled individuals.Read more about accessibility in our glossary page.
- Ask agent
Balfour House, Burcot, OX14
Add an important place to see how long it'd take to get there from our property listings.
__mins driving to your place
Get an instant, personalised result:
- Show sellers you’re serious
- Secure viewings faster with agents
- No impact on your credit score
Your mortgage
Notes
Staying secure when looking for property
Ensure you're up to date with our latest advice on how to avoid fraud or scams when looking for property online.
Visit our security centre to find out moreDisclaimer - Property reference 26a7c00d-7e07-407e-a72b-e1c93380e0e4. The information displayed about this property comprises a property advertisement. Rightmove.co.uk makes no warranty as to the accuracy or completeness of the advertisement or any linked or associated information, and Rightmove has no control over the content. This property advertisement does not constitute property particulars. The information is provided and maintained by Breckon & Breckon New Homes, Summertown. Please contact the selling agent or developer directly to obtain any information which may be available under the terms of The Energy Performance of Buildings (Certificates and Inspections) (England and Wales) Regulations 2007 or the Home Report if in relation to a residential property in Scotland.
*This is the average speed from the provider with the fastest broadband package available at this postcode. The average speed displayed is based on the download speeds of at least 50% of customers at peak time (8pm to 10pm). Fibre/cable services at the postcode are subject to availability and may differ between properties within a postcode. Speeds can be affected by a range of technical and environmental factors. The speed at the property may be lower than that listed above. You can check the estimated speed and confirm availability to a property prior to purchasing on the broadband provider's website. Providers may increase charges. The information is provided and maintained by Decision Technologies Limited. **This is indicative only and based on a 2-person household with multiple devices and simultaneous usage. Broadband performance is affected by multiple factors including number of occupants and devices, simultaneous usage, router range etc. For more information speak to your broadband provider.
Map data ©OpenStreetMap contributors.




