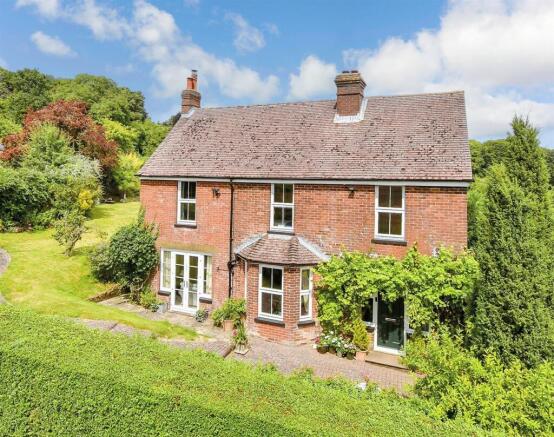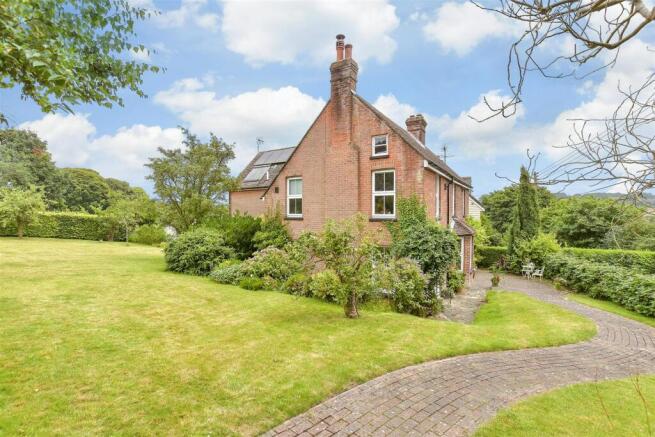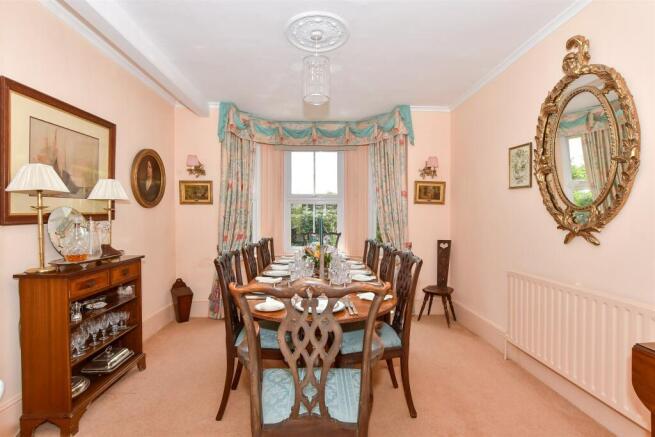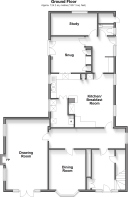Collards Lane, Elham, Canterbury, Kent

- PROPERTY TYPE
Detached
- BEDROOMS
5
- BATHROOMS
3
- SIZE
Ask agent
- TENUREDescribes how you own a property. There are different types of tenure - freehold, leasehold, and commonhold.Read more about tenure in our glossary page.
Freehold
Key features
- Sold by Fine & Country
- An impressive and well appointed detached house
- Double car port, garage and spacious driveway
- 0.6518 of an acre plot including the beautiful garden
- Spectacular elevated views of ancient trust land and the Elham valley
- An abundance of character and charming period features
- The perfect property for a growing or established family
Description
The outer hall has understairs storage and door access to the inner hall and the ground floor accommodation that has delightful period features including high ceilings, picture rails, ceiling roses, pine doors, sash windows and high skirtings. While modern features incorporate photovoltaic panels to generate electricity, solar panels for heating and hot water, Wynstanley double glazed windows and excellent insulation.
The elegant dining room has a charming bay window while the large dual aspect drawing room includes French doors to the garden and a brick surround open fire. The large country style dual aspect kitchen/breakfast room and an adjacent utility room. A lobby leads to a cloakroom, a study/snug with French doors to the garden plus a playroom/hobby room.
Upstairs wide corridors open onto five bedrooms with impressive rural views. There is a family bathroom, a separate shower room and loft access. The dual aspect master is en suite, three doubles have vanity units and fitted wardrobes and a single includes fitted cupboards.
There are various seating areas in the garden as well as trees, flower beds, a small orchard, lawns and access to the wildflower meadow with a charming summerhouse.
What the Owner says:
We will be sad to leave what has been our home for the past 42 years however health issues mean we have to move. In such a rural setting with a thriving village and so many amenities on our doorstep, which includes the nearby coast, we feel that we have had the best of all worlds. An extra bonus is that the field opposite our home is part of an ancient trust and cannot be built on.
Elham has two churches, a grocery/newsagents shop, a doctors surgery, a football and cricket club and a well-respected primary school. It also has three historic hostelries one of which has been exquisitely restored as a gastro pub/restaurant and voted the best pub of the year in Kent. The village hall includes tennis courts and offers various activities and there are also nearby golf courses and riding establishments while commuters can drive to Folkestone West or Ashford International and boarding the high speed train can arrive at St Pancras Station in 47 minutes. There is also a regular bus service which operates daily between Folkestone and Canterbury while the Channel Tunnel terminal is just 20 minutes' drive. Canterbury and Folkestone have excellent grammar schools and there are several first-class private schools in the area.
Room sizes:
- Entrance Hall
- Inner Hall: 23'0 x 5'4 (7.02m x 1.63m)
- Dining Room: 14'6 into bay x 10'11 (4.42m x 3.33m)
- Drawing Room: 20'11 x 12'6 (6.38m x 3.81m)
- Kitchen/Breakfast Room: (L-shaped) 16'0 x 11'8 (4.88m x 3.56m) plus 7'5 x 6'7 (2.26m x 2.01m)
- Utility Room: 8'5 x 6'7 (2.57m x 2.01m)
- Pantry: 10'10 x 9'0 maximum (3.30m x 2.75m)
- Snug: 11'8 x 11'4 (3.56m x 3.46m)
- Study: 13'6 x 6'6 (4.12m x 1.98m)
- Cloakroom
- FIRST FLOOR
- Landing: 22'11 x 5'4 (6.99m x 1.63m)
- Bedroom 5: 12'0 x 8'2 (3.66m x 2.49m)
- Bedroom 4: 12'0 x 10'11 (3.66m x 3.33m)
- Main Bedroom: 14'1 x 12'6 (4.30m x 3.81m)
- En Suite Bathroom
- Bedroom 3: 11'5 x 10'8 (3.48m x 3.25m)
- Inner Landing
- Shower Room
- Family Bathroom: 11'1 x 7'3 (3.38m x 2.21m)
- Bedroom 2: 14'9 x 10'8 (4.50m x 3.25m)
- OUTSIDE
- Rear Garden
- Paddock
- Driveway
- OUTBUILDING 1
- Garage: 15'5 x 8'1 (4.70m x 2.47m)
- Log Store: 16'1 x 7'9 (4.91m x 2.36m)
- OUTBUILDING 2
- Double Car Port: 16'4 x 11'8 (4.98m x 3.56m)
- OUTBUILDING 3
- Summerhouse: 8'6 x 6'8 (2.59m x 2.03m)
The information provided about this property does not constitute or form part of an offer or contract, nor may it be regarded as representations. All interested parties must verify accuracy and your solicitor must verify tenure/lease information, fixtures & fittings and, where the property has been extended/converted, planning/building regulation consents. All dimensions are approximate and quoted for guidance only as are floor plans which are not to scale and their accuracy cannot be confirmed. Reference to appliances and/or services does not imply that they are necessarily in working order or fit for the purpose.
We are pleased to offer our customers a range of additional services to help them with moving home. None of these services are obligatory and you are free to use service providers of your choice. Current regulations require all estate agents to inform their customers of the fees they earn for recommending third party services. If you choose to use a service provider recommended by Fine & Country, details of all referral fees can be found at the link below. If you decide to use any of our services, please be assured that this will not increase the fees you pay to our service providers, which remain as quoted directly to you.
Brochures
Full PDF brochureFurther detailsExplore this property in 3D Virtual RealityReferral feesPrivacy policy- COUNCIL TAXA payment made to your local authority in order to pay for local services like schools, libraries, and refuse collection. The amount you pay depends on the value of the property.Read more about council Tax in our glossary page.
- Band: G
- PARKINGDetails of how and where vehicles can be parked, and any associated costs.Read more about parking in our glossary page.
- Garage,Off street
- GARDENA property has access to an outdoor space, which could be private or shared.
- Back garden
- ACCESSIBILITYHow a property has been adapted to meet the needs of vulnerable or disabled individuals.Read more about accessibility in our glossary page.
- Ask agent
Collards Lane, Elham, Canterbury, Kent
Add an important place to see how long it'd take to get there from our property listings.
__mins driving to your place
Get an instant, personalised result:
- Show sellers you’re serious
- Secure viewings faster with agents
- No impact on your credit score
Your mortgage
Notes
Staying secure when looking for property
Ensure you're up to date with our latest advice on how to avoid fraud or scams when looking for property online.
Visit our security centre to find out moreDisclaimer - Property reference 16003059. The information displayed about this property comprises a property advertisement. Rightmove.co.uk makes no warranty as to the accuracy or completeness of the advertisement or any linked or associated information, and Rightmove has no control over the content. This property advertisement does not constitute property particulars. The information is provided and maintained by Fine & Country, Canterbury. Please contact the selling agent or developer directly to obtain any information which may be available under the terms of The Energy Performance of Buildings (Certificates and Inspections) (England and Wales) Regulations 2007 or the Home Report if in relation to a residential property in Scotland.
*This is the average speed from the provider with the fastest broadband package available at this postcode. The average speed displayed is based on the download speeds of at least 50% of customers at peak time (8pm to 10pm). Fibre/cable services at the postcode are subject to availability and may differ between properties within a postcode. Speeds can be affected by a range of technical and environmental factors. The speed at the property may be lower than that listed above. You can check the estimated speed and confirm availability to a property prior to purchasing on the broadband provider's website. Providers may increase charges. The information is provided and maintained by Decision Technologies Limited. **This is indicative only and based on a 2-person household with multiple devices and simultaneous usage. Broadband performance is affected by multiple factors including number of occupants and devices, simultaneous usage, router range etc. For more information speak to your broadband provider.
Map data ©OpenStreetMap contributors.








