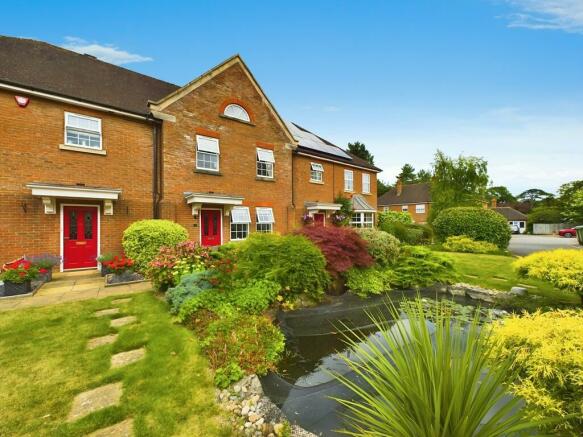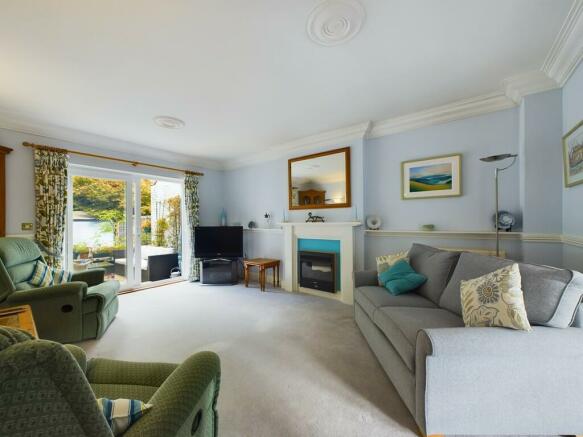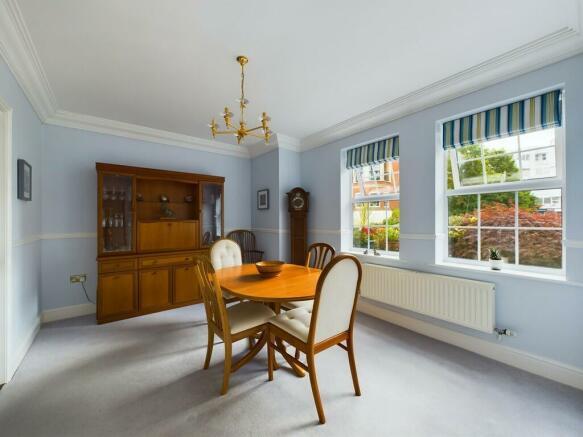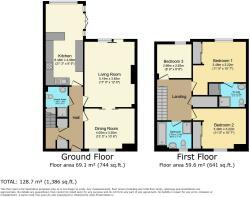
Potters Place, Horsham

- PROPERTY TYPE
Terraced
- BEDROOMS
3
- BATHROOMS
2
- SIZE
1,386 sq ft
129 sq m
Key features
- PRIVATE GATED DEVELOPMENT
- NO ONWARD CHAIN
- THREE BEDROOMS
- EN SUITE SHOWER ROOM
- DOWNSTAIRS SHOWER ROOM
- WELL EQUIPPED KITCHEN
- SPACIOUS LIVING ROOM
- SEPERATE DINING ROOM
- GARAGE & PARKING
- WEST FACING GARDEN
Description
ACCOMMODATION This is one of only a few houses on the development and offers spacious accommodation arranged across two floors, approached through a spacious entrance hall with a downstairs shower room. In addition there is a spacious living room with patio doors leading to the garden and double doors to the dining room. The kitchen is well-equipped with an extensive range of base and eye level units, woodblock work surfaces and a range of integrated appliances, that leads open-plan into a conservatory that creates a lovely seating, or additional dining area. On the first floor there are three bedrooms, with the main bedroom featuring fitted wardrobes and an updated shower room. The second bedroom also features fitted wardrobes, with bedroom 3 an ideal size and position as an office. There is an additional refitted bathroom too.
OUTSIDE The property is set in a prime position within the development with an appealing East - West orientation, with an attractive landscaped flower bed with an ornamental pond that is professionally maintained. The property has a small private flower bed, laid to slate chippings, with ample space for pot plants. The rear garden is a superb feature, being of a Western aspect and offers a high level of seclusion, with mature shrubs screening to the rear. The garden has been landscaped to make an attractive low-maintenance environment, with a sheltered spot ideal for an outdoor sofa or table and chairs, with an extendable sun-blind. In addition there is a timber storage shed, secure gated rear access and a garage en bloc with power.
HALL
DINING ROOM 13' 3" x 10' 6" (4.04m x 3.2m)
LIVING ROOM 17' 0" x 12' 6" (5.18m x 3.81m)
KITCHEN 21' 3" x 9' 9" (6.48m x 2.97m)
SHOWER ROOM 5' 9" x 5' 4" (1.75m x 1.63m)
LANDING
BEDROOM 1 11' 5" x 10' 7" (3.48m x 3.23m)
BEDROOM 2 11' 5" x 10' 8" (3.48m x 3.25m)
ENSUITE 9' 8" x 6' 2" (2.95m x 1.88m)
BEDROOM 3 8' 9" x 8' 8" (2.67m x 2.64m)
BATHROOM 9' 0" x 7' 1" (2.74m x 2.16m)
GARAGE
ADDITIONAL INFORMATION
Tenure: Freehold
Service Charge: £1,500 per annum
Council Tax Band: F
AGENTS NOTE We strongly advise any intending purchaser to verify the above with their legal representative prior to committing to a purchase. The above information has been supplied to us by our clients/managing agents in good faith, but we have not necessarily had sight of any formal documentation relating to the above.
Brochures
Property Brochure- COUNCIL TAXA payment made to your local authority in order to pay for local services like schools, libraries, and refuse collection. The amount you pay depends on the value of the property.Read more about council Tax in our glossary page.
- Band: F
- PARKINGDetails of how and where vehicles can be parked, and any associated costs.Read more about parking in our glossary page.
- Garage,Off street
- GARDENA property has access to an outdoor space, which could be private or shared.
- Yes
- ACCESSIBILITYHow a property has been adapted to meet the needs of vulnerable or disabled individuals.Read more about accessibility in our glossary page.
- Ask agent
Potters Place, Horsham
Add your favourite places to see how long it takes you to get there.
__mins driving to your place


AWARD WINNING ESTATE AGENCY
As Horsham's leading independent estate agent and The Sunday Times Best Estate Agency in the South East, Brock Taylor offer both unrivalled customer service and sales results. Our prominent East Street office welcomes anybody looking to buy or sell and our large, locally based sales team would be more than happy to assist with your move.
Your mortgage
Notes
Staying secure when looking for property
Ensure you're up to date with our latest advice on how to avoid fraud or scams when looking for property online.
Visit our security centre to find out moreDisclaimer - Property reference 100430012426. The information displayed about this property comprises a property advertisement. Rightmove.co.uk makes no warranty as to the accuracy or completeness of the advertisement or any linked or associated information, and Rightmove has no control over the content. This property advertisement does not constitute property particulars. The information is provided and maintained by Brock Taylor, Horsham. Please contact the selling agent or developer directly to obtain any information which may be available under the terms of The Energy Performance of Buildings (Certificates and Inspections) (England and Wales) Regulations 2007 or the Home Report if in relation to a residential property in Scotland.
*This is the average speed from the provider with the fastest broadband package available at this postcode. The average speed displayed is based on the download speeds of at least 50% of customers at peak time (8pm to 10pm). Fibre/cable services at the postcode are subject to availability and may differ between properties within a postcode. Speeds can be affected by a range of technical and environmental factors. The speed at the property may be lower than that listed above. You can check the estimated speed and confirm availability to a property prior to purchasing on the broadband provider's website. Providers may increase charges. The information is provided and maintained by Decision Technologies Limited. **This is indicative only and based on a 2-person household with multiple devices and simultaneous usage. Broadband performance is affected by multiple factors including number of occupants and devices, simultaneous usage, router range etc. For more information speak to your broadband provider.
Map data ©OpenStreetMap contributors.





