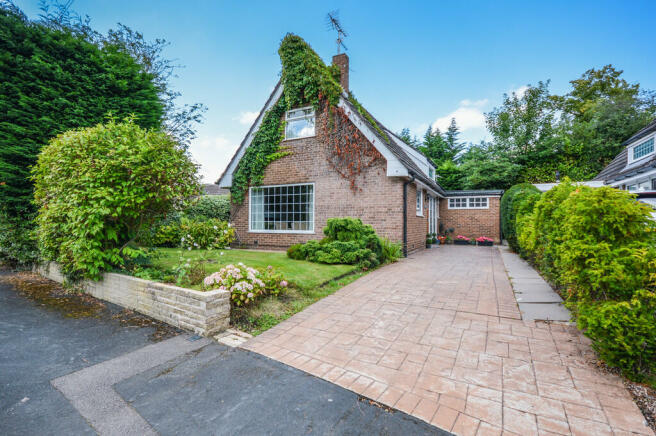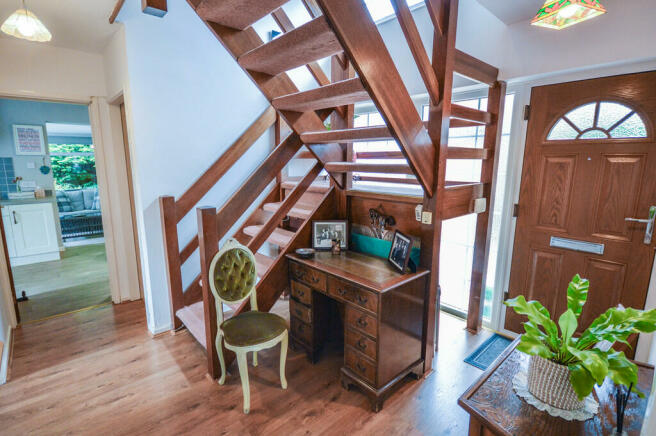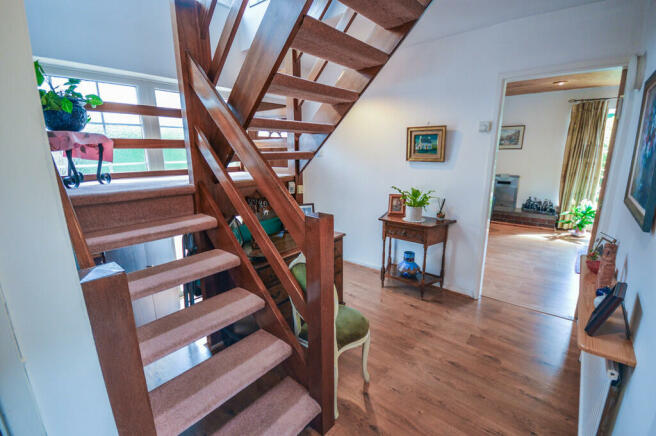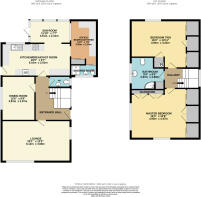Langdale Close, Timperley, Altrincham

- PROPERTY TYPE
Detached
- BEDROOMS
2
- BATHROOMS
2
- SIZE
1,594 sq ft
148 sq m
- TENUREDescribes how you own a property. There are different types of tenure - freehold, leasehold, and commonhold.Read more about tenure in our glossary page.
Freehold
Key features
- Two Double Bedrooms and Occasional Third
- Double Glazed Throughout
- Off-Road Parking for Two Vehicles
- Private West Facing Garden
- Scope for Extension
- Quiet Cul-De-Sac Location
- Within Catchment of Outstanding Schools
- Seven Minutes Walk to Metrolink Station and town centre.
- Ground Floor WC
- Additional Ground Floor Shower Room
Description
The ground floor comprises a welcoming lounge, a formal dining room, a well-appointed kitchen/breakfast room, a bright sunroom, and a versatile home office, currently used as an occasional third bedroom. Additionally, there is a convenient shower room and a separate WC. Upstairs, you will find two generous double bedrooms and a modern family bathroom, completing this delightful home.
ENTRANCE HALL Upon entering the property from the front garden, you are greeted by a spacious entrance hall. The hall features luxury vinyl tile flooring, two pendant light fittings, a single-panel radiator, and a floor-to-ceiling uPVC double-glazed window to the side aspect.
From the entrance hall, a carpeted staircase leads to the first-floor accommodation. Solid wood doors lead off the entrance hall to the lounge, dining room, kitchen/breakfast room, and the downstairs WC.
LOUNGE 20' 0" x 12' 0" (6.12m x 3.66m) The spacious lounge is entered through a solid wood door from the entrance hall and is bathed in natural light thanks to dual-aspect uPVC double-glazed windows. The room features elegant luxury vinyl tile flooring, recessed spotlighting, and a double-panel radiator. It is also equipped with both television and internet connections.
DINING ROOM 12' 5" x 9' 8" (3.81m x 2.97m) The dining room is also entered through a solid wood door from the entrance hall and features luxury vinyl tile flooring, a pendant light fitting, a single-panel radiator, and a double-glazed uPVC window to the rear aspect.
KITCHEN/BREAKFAST ROOM 20' 0" x 9' 6" (6.10m x 2.91m) This generously sized kitchen/breakfast room is accessed from the entrance hall through a solid wood door. It boasts matching base and eye-level units, providing ample storage space. The kitchen is well-appointed with integrated appliances, including a dishwasher, a four-ring gas hob with an extractor fan, a double oven, a washing machine, and a fridge-freezer. The room is further enhanced by laminate flooring, strip spotlights, and a double-panel radiator. There is plenty of space for a dining table or breakfast bar. Additionally, the kitchen offers direct access to the sunroom and a versatile office that can also serve as a third bedroom.
DOWNSTAIRS WC 6' 5" x 2' 7" (1.96m x 0.81m) The downstairs WC is accessed from the entrance hall through a solid wood door. The room features part-tiled walls and is complemented by luxury vinyl tile flooring It also features a pendant light fitting, a low-level WC, a wall-mounted hand wash basin, a heated towel rail and a double-glazed uPVC to the side aspect.
SUN ROOM 11' 10" x 9' 6" (3.61m x 2.91m) The sunroom is conveniently accessed through an opening from the kitchen/breakfast room. This bright and inviting space is surrounded by uPVC windows on two sides, fitted with roller blinds, allowing ample natural light to flood the room while offering charming views of the gardens. The sunroom features cozy carpeted flooring and provides direct access to the garden through a glazed uPVC door.
BEDROOM THREE/OFFICE 12' 11" x 7' 8" (3.96m x 2.35m) This versatile space is currently used as an office and an occasional guest bedroom. The room features matching base and eye-level storage units, with a built-in desk, carpeted flooring, a pendant light fitting, and three built-in cupboards with sliding doors, offering ample storage space. From this room, one can access a conveniently located downstairs shower room.
GROUND FLOOR SHOWER ROOM 7' 6" x 3' 3" (2.3m x 1m) The convenient downstairs shower room is accessed off the office/third bedroom and is equipped with fully tiled walls, laminate flooring, a pendant light fitting, a low-level WC, a wall-mounted hand wash basin, and a walk-in thermostatic shower.
MASTER BEDROOM 15' 3" x 13' 3" (4.65m x 4.04m) The spacious master bedroom, accessed from the first-floor landing, boasts dual-aspect double-glazed uPVC windows that fill the room with natural light. The room features carpeted flooring, a pendant light fitting, and a single-panel radiator. It also benefits from fitted wardrobes and eaves storage cupboards, providing ample storage space.
BEDROOM TWO 11' 10" x 11' 1" (3.63m x 3.38m) The second double bedroom is accessed from the first-floor landing. It features carpeted flooring, a pendant light fitting, a single-panel radiator, and a double-glazed uPVC window with a side aspect. The room comfortably accommodates a double bed and offers ample storage with eaves storage cupboards. Additionally, there is a storage cupboard that houses the boiler.
BATHROOM 9' 8" x 7' 5" (2.97m x 2.28m) The family bathroom, located off the first-floor landing, offers a generous and well-appointed space. It features fully tiled walls, laminate flooring, and a single-panel radiator. The bathroom is equipped with a low-level WC, a wall-mounted hand wash basin, a shaving socket, and a walk-in shower cubicle with glazed sliding doors and electric thermostatic shower system. Additionally, a frosted double-glazed uPVC window to the side aspect provides privacy while allowing natural light to brighten the room.
EXTERNAL This property benefits from garden on three sides of the property with off-road parking to right side of the property. To the front of the property one will find a generous front garden which is largely laid to lawn, with borders stocked with mature shrubs and this is enclosed to the front aspect by a low-level brick wall. Adjacent to the house is a driveway which extends down the side of the property, allowing for off-road parking for two vehicles.
The garden is located to the south side of the property and is enclosed by timber panelled fencing and mature hedges to the boundary. The garden can be reached via a paved path leading from the front of the property or via doors from the kitchen-breakfast room and sunroom. The garden area is largely laid to lawn with a large paved seating area which extends to the rear of the property. At the rear of the property the garden is paved with a raised planting area and two timber storage sheds. The storage shed which is located to the rear of the sunroom is fitted with electrical points and lighting.
COMMON QUESTIONS 1. How much is the council tax for this property? This property is a council tax band E, which in Trafford is currently £2408.84 per annum. Some discounts are available depending on your circumstances.
2. Has the boiler been served recently? The boiler is around 6 years old and serviced annually.
3. Is this property freehold or leasehold? The vendor has advised us that this property is sold freehold. This can be verified by your legal advisor.
4. When was the property constructed? The vendor has informed us that the property was built in 1974.
5. Would the vendors be willing to break the chain and move into rented accommodation? The vendor has informed us that if required they would be willing to break the chain for the right buyer.
6. Who lives in the neighbouring houses are they rented or owner-occupied? The vendor has advised us that the neighbours are all friendly, mature couples or individuals and all properties on the road are currently owner-occupied.
7. The vendor's three favourite aspects of the house? The vendors enjoy the tranquillity in the garden, with high hedges for privacy and no noise, nice neighbours, and the house is conveniently located just a seven-minute walk to the town centre and Metrolink station, and the house is on the most desirable plot on the road.
Brochures
Property Brochure- COUNCIL TAXA payment made to your local authority in order to pay for local services like schools, libraries, and refuse collection. The amount you pay depends on the value of the property.Read more about council Tax in our glossary page.
- Band: E
- PARKINGDetails of how and where vehicles can be parked, and any associated costs.Read more about parking in our glossary page.
- On street,Off street
- GARDENA property has access to an outdoor space, which could be private or shared.
- Yes
- ACCESSIBILITYHow a property has been adapted to meet the needs of vulnerable or disabled individuals.Read more about accessibility in our glossary page.
- Ask agent
Langdale Close, Timperley, Altrincham
Add an important place to see how long it'd take to get there from our property listings.
__mins driving to your place
Get an instant, personalised result:
- Show sellers you’re serious
- Secure viewings faster with agents
- No impact on your credit score
Your mortgage
Notes
Staying secure when looking for property
Ensure you're up to date with our latest advice on how to avoid fraud or scams when looking for property online.
Visit our security centre to find out moreDisclaimer - Property reference 101731001455. The information displayed about this property comprises a property advertisement. Rightmove.co.uk makes no warranty as to the accuracy or completeness of the advertisement or any linked or associated information, and Rightmove has no control over the content. This property advertisement does not constitute property particulars. The information is provided and maintained by Jameson & Partners, Altrincham. Please contact the selling agent or developer directly to obtain any information which may be available under the terms of The Energy Performance of Buildings (Certificates and Inspections) (England and Wales) Regulations 2007 or the Home Report if in relation to a residential property in Scotland.
*This is the average speed from the provider with the fastest broadband package available at this postcode. The average speed displayed is based on the download speeds of at least 50% of customers at peak time (8pm to 10pm). Fibre/cable services at the postcode are subject to availability and may differ between properties within a postcode. Speeds can be affected by a range of technical and environmental factors. The speed at the property may be lower than that listed above. You can check the estimated speed and confirm availability to a property prior to purchasing on the broadband provider's website. Providers may increase charges. The information is provided and maintained by Decision Technologies Limited. **This is indicative only and based on a 2-person household with multiple devices and simultaneous usage. Broadband performance is affected by multiple factors including number of occupants and devices, simultaneous usage, router range etc. For more information speak to your broadband provider.
Map data ©OpenStreetMap contributors.




