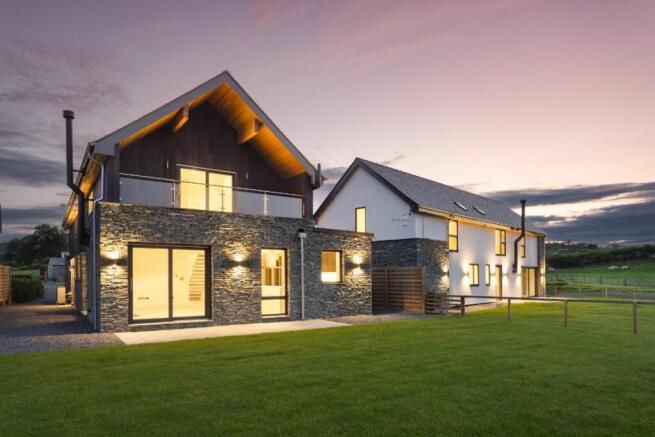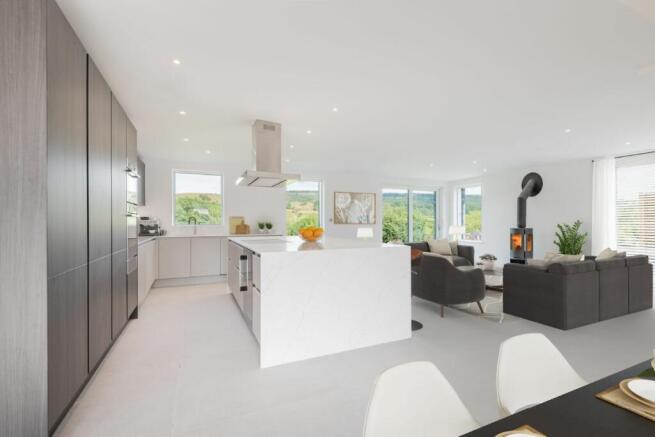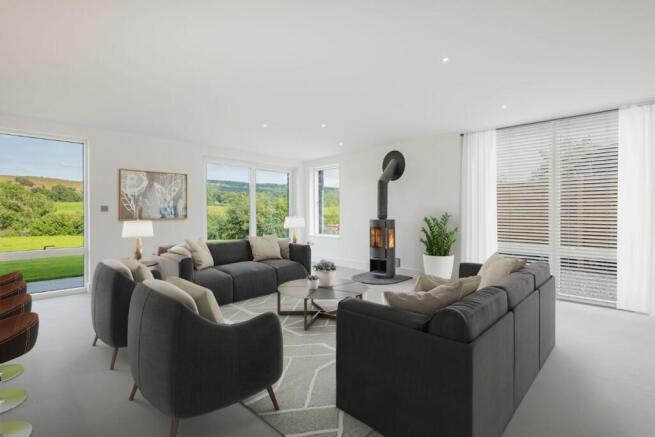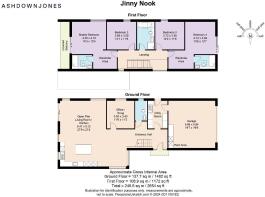Jinny Nook, Underbarrow, Kendal, LA8 8HQ

- PROPERTY TYPE
Detached
- BEDROOMS
4
- BATHROOMS
4
- SIZE
Ask agent
- TENUREDescribes how you own a property. There are different types of tenure - freehold, leasehold, and commonhold.Read more about tenure in our glossary page.
Freehold
Description
Following recent updates to the Housing SPD, home working is now permitted within the local occupancy criteria, provided the occupier is employed by a National Park-based business.
The eligible locality area has also been widened and now includes the parishes of Blawith & Subberthwaite, Broughton East, Broughton West, Cartmel Fell, Claife, Colton, Coniston, Crook, Crosthwaite and Lyth, Dunnerdale with Seathwaite, Egton with Newland, Grayrigg, Helsington, Haverthwaite, Hawkshead, Hugill, Kentmere, Kirkby Ireleth, Lakes, Levens, Lindale and Newton in Cartmel, Longsleddale, Lowick, Nether Staveley, Over Staveley, Satterthwaite, Selside and Fawcett Forest, Skelwith, Staveley in Cartmel, Strickland Ketel, Strickland Roger, Torver, Underbarrow and Bradleyfield, Whinfell, Windermere, Witherslack and Meathop, and Ulpha.
We can also confirm that anyone may purchase a home at Dale View Farm, including those who work from home, as the local occupancy criteria apply only to the person who will live in the property, not the purchaser.
This means any buyer may purchase a home and rent it to an eligible occupier who meets the criteria listed above.
There are further allowances which may apply. Please contact us directly for clarification.
Disclaimer: Guidance may be subject to change. Please contact AshdownJones directly for the most accurate and up-to-date information regarding eligibility and local occupancy criteria.
Home:
* A beautiful home with 4 bedrooms, 2 en-suites and a family bathroom
* High spec throughout - lots of local materials used
* Lakeland Stone slate roof
* Triple glazed windows
* Brand new gorgeous home built in July 2024
* Bespoke wood burner
* Large garage
* Please contact the team for information about any restrictions.
Grounds & location:
* Good size garden at the back with fell views
* Walking distance to The Black Labrador pub
* Large garage, with lots of parking
* Short drive to the beautiful Lake District
* Great local and private schools nearby
* Only a 10-minute drive into the Lakes, a 15-minute drive to Kendal and a 20-minute drive to the M6
* Close to Windermere and Oxenholme train station for main transport links
Services:
* Internet = fibre optic BT 500-1000 meg - directly feeding into each room of the house
* All network providers reach the home
* Private new drainage system
* Air source heating
* Mains water and mains electricity
* Underfloor heating
* Fire door upstairs and downstairs
* Freehold
Escape the hustle and bustle to Underbarrow, where the 4-bedroom new build, Jinny Nook stands in the small tranquil hamlet promising the best of both worlds - a peaceful countryside setting yet close to everything you need.
Built with family in mind, Jinny Nook provides an excellent home ideally situated just 10 minutes from Kendal and 15 minutes to the heart of the Lake District National Park, Jinny Nook is perfect for a family to enjoy, finished to the highest standard with luxurious fixtures and a large garden awaiting you to put your stamp on.
Feel instantly at home, as you approach the traditional Lakeland stone exterior set beneath the peaked millboard composite timber-clad gable end. This newly built 4-bedroom family home is designed and finished to the most impeccably high standard. Complete with triple glazing, a thick insulated construction, a ground source heat pump, underfloor heating and lighting features creating a sustainable, warm and effortlessly maintainable home.
Enter through the front door, removing coats and shoes and storing them in the handy boot room, found opposite. Note the warmth radiating from the underfloor heating throughout downstairs.
Acting as a boot room with plenty of storage for outdoor attire, bags and hobbies as well as an extension to the kitchen with Bosch washer and dryer, second sink with water filter and heaps of storage for additional pantry items. This room also benefits from access into the garage and a glazed door out to the side of the home.
A downstairs WC with focal handmade solid teak vanity unit and stone sink can be found next door handy for visitors, along with an additional room that is filled with possibilities. Perhaps an office, for those working from home or a space for the children to escape to. These useful and convenient smaller rooms marry perfectly with the open-plan living space found at the end of the tiled hallway.
Large grey tiles continue underfoot into the hub of the home, where parties will be held and cooking, dining and relaxing with be enjoyed. Picture windows let in heaps of natural light from both front, side and rear as well as sliding doors that allow for the living space to extend into the garden. In the warmer months open these and watch children and pets come and go as they explore the great outdoors.
The timeless kitchen cabinets match the colours of the exterior of the home in hues of grey, white and a soft black where you will find large sink with Quooker tap and waste disposal unity, Neff oven, microwave and warming drawer as well full height fridge and freezer and plenty of pantry storage.
The integral island with induction hob acts as a lovely central gathering zone providing additional seating for guests and storage possibilities complete with push open doors. Spot the wine fridge waiting to be filled for the next party.
Hunker down into comfy sofas and plush soft furnishings, light the fire in the contemporary feature wood burner, grab some popcorn and enjoy a movie night in the sitting room. Although it is open-plan each area feels cosy and functional where people can come together but also have their own space.
Return to the front door and ascend the hardwood floating stairs, complete with glazed balustrades to the sleeping quarters of the home where effortless living continues in all the bedrooms and Villeroy & Boch bathroom suites.
Discover the principal suite, to the left, where the large double room offers plenty of storage in the dressing area, a stunning and sleek contemporary en-suite to retreat to complete with waterfall shower and a charming balcony. Finished in hardwood cladding this private oasis can be enjoyed throughout the day come rain or shine.
Continue down the hallway, opulently kept open with glass balustrades, opposite the raised apertures, producing a light and airy feel. Imagine waking up and admiring the beautiful views before making your way downstairs for your morning coffee.
Bedroom 3 and 4 are both excellent sizes with space for furniture and a double bed finished with the smooth curves of the vaulted ceilings. They also share the luxurious family bathroom that conveniently stands between them comprising freestanding bathtub, large separate shower, WC, underfloor heating, ceramic sink and heated towel rail. Lie in the tub beneath the Velux and watch the clouds drift by.
To the end of the hallway stands bedroom 2, another lovely sized double room with plenty of space for freestanding or built in wardrobes, another calming and luxurious en-suite shower room and big picture windows capturing the light. Note the attention to detail with sockets cleverly placed opposite the bed ready for a TV to be installed.
Gardens
Spend evenings on the patio, glass of wine in hand, admiring the tranquil countryside views whilst the BBQ sizzles and the children run around the garden. Peacefully set, the serene haven facing the lush green fields is the perfect place to retreat.
Currently a blank canvas, the garden is filled with potential. For the green fingered, plant veggies and create borders filled with spring bulbs, shrubs and perennials, or for those passionate about cooking then perhaps an outdoor kitchen with pizza oven and firepit to roast marshmallows under the stars is in order. Complete the garden with a fence to add extra privacy and security.
With ample space the garden could become a haven for wildlife as well as children, where a swing set and trampoline would take pride of place, and a game of rounders will become the norm.
To the front of the home stands a garage conveniently integrated into the building housing the home's necessary systems control including an electric charging station. To the rear of the garage, a door leads directly into the utility room making for easy access.
** For more photos and information, download the brochure on desktop. For your own hard copy brochure, or to book a viewing please call the team **
As prescribed by the Money Laundering Regulations 2017, we are by law required to conduct anti-money laundering checks on all potential buyers, and we take this responsibility very seriously. In line with HMRC guidelines, our trusted partner, Coadjute, will securely manage these checks on our behalf. A non-refundable fee of £47 + VAT per person (£120 + VAT if purchasing via a registered company) will apply for these checks, and Coadjute will handle the payment for this service. These anti-money laundering checks must be completed before we can send the memorandum of sale. Please contact the office if you have any questions in relation to this
Tenure: Freehold
Brochures
Brochure- COUNCIL TAXA payment made to your local authority in order to pay for local services like schools, libraries, and refuse collection. The amount you pay depends on the value of the property.Read more about council Tax in our glossary page.
- Ask agent
- PARKINGDetails of how and where vehicles can be parked, and any associated costs.Read more about parking in our glossary page.
- Yes
- GARDENA property has access to an outdoor space, which could be private or shared.
- Yes
- ACCESSIBILITYHow a property has been adapted to meet the needs of vulnerable or disabled individuals.Read more about accessibility in our glossary page.
- Ask agent
Jinny Nook, Underbarrow, Kendal, LA8 8HQ
Add an important place to see how long it'd take to get there from our property listings.
__mins driving to your place
Get an instant, personalised result:
- Show sellers you’re serious
- Secure viewings faster with agents
- No impact on your credit score
Your mortgage
Notes
Staying secure when looking for property
Ensure you're up to date with our latest advice on how to avoid fraud or scams when looking for property online.
Visit our security centre to find out moreDisclaimer - Property reference RS0779. The information displayed about this property comprises a property advertisement. Rightmove.co.uk makes no warranty as to the accuracy or completeness of the advertisement or any linked or associated information, and Rightmove has no control over the content. This property advertisement does not constitute property particulars. The information is provided and maintained by AshdownJones, The Lakes and Lune Valley. Please contact the selling agent or developer directly to obtain any information which may be available under the terms of The Energy Performance of Buildings (Certificates and Inspections) (England and Wales) Regulations 2007 or the Home Report if in relation to a residential property in Scotland.
*This is the average speed from the provider with the fastest broadband package available at this postcode. The average speed displayed is based on the download speeds of at least 50% of customers at peak time (8pm to 10pm). Fibre/cable services at the postcode are subject to availability and may differ between properties within a postcode. Speeds can be affected by a range of technical and environmental factors. The speed at the property may be lower than that listed above. You can check the estimated speed and confirm availability to a property prior to purchasing on the broadband provider's website. Providers may increase charges. The information is provided and maintained by Decision Technologies Limited. **This is indicative only and based on a 2-person household with multiple devices and simultaneous usage. Broadband performance is affected by multiple factors including number of occupants and devices, simultaneous usage, router range etc. For more information speak to your broadband provider.
Map data ©OpenStreetMap contributors.




