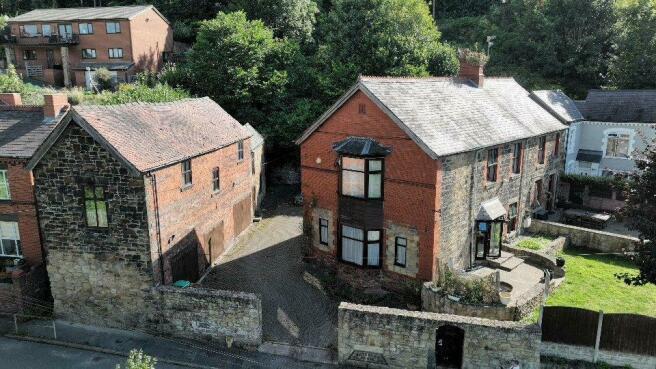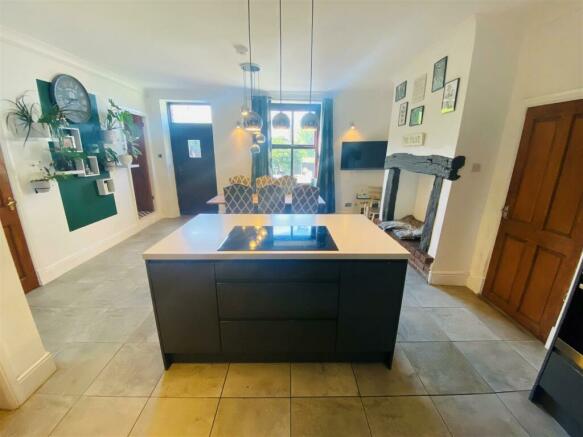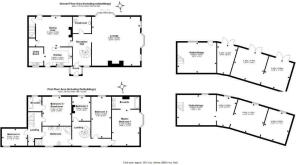
Newbridge Road, Newbridge, Wrexham

- PROPERTY TYPE
Link Detached House
- BEDROOMS
5
- BATHROOMS
3
- SIZE
Ask agent
- TENUREDescribes how you own a property. There are different types of tenure - freehold, leasehold, and commonhold.Read more about tenure in our glossary page.
Freehold
Key features
- Substantial five bedroom detached property
- Situated in the desirable village
- Outbuildings spanning 1,500 sq. feet
- UPVC double glazing
- Viewing highly recommended
Description
Externally Front - The property is approached over a block paved courtyard offering a generous amount of off road parking, enclosed with attractive stone wall offering pedestrian access through a timber gate, UPVC double glazed door with two curtesy lights and electric car charging point to the side.
Entrance Porch - The property is entered through a UPVC composite front door, opening to porch with exposed stone walls, double glaze wood effect windows on both sides, tiled floor and a glazed door leading through to the hallway.
Hallway - 4.55m x 2.62m (14'11 x 8'7 ) - With exposed wooden floorboards, feature cast iron spiral staircase leading to the first floor, window to the front elevation, exposed beams to the ceiling, radiator and doors off to the ground floor cloakroom WC , Living room and the kitchen dining room.
Cloakroom Wc - 2.64m x 2.08m (8'8 x 6'10) - Fitted with a white two piece suite comprising a wash hand basin with vanity below, high level WC, radiator and opaque window to the rear elevation.
Living Room - 6.96m x 6.86m (22'10 x 22'6 ) - A large triple aspect room with wood-effect double glazed French doors to the rear elevation, Wood-effect double glazed bay window to the side elevation and a further two wood-effect double glazed windows to the side elevation, two radiators and a cast iron log burner with tiled hearth and set in an exposed stone and sleeper open chimney breast.
Kitchen/ Dining Room - 6.63m x 5.08m (21'9 x 16'8 ) - Fitted with a range of gloss fronted wall, base and drawer units, ample Quartz work surface house a stainless steel one and half bowl sink and drainer unit with mixer tap and gloss upstands. Further cabinet and work surface space make up the central island with integrated induction hob. Integrated appliances include electric double oven, dishwasher, and there is space for a large American-Style fridge freezer. Double glazed windows to the both the front and rear elevations, walk-in pantry, tiled floor and an open chimney breast with sleeper surround in the dining area, door off to the utility room.
Utility Room - 2.29m x 2.21m (7'6 x 7'3 ) - With a continuation of the gloss fronted units from the kitchen, work surface spaces houses a stainless steel sink and drainer unit with mixer tap and tiled splash back, space and plumbing for a washing machine and tumble dryer, cupboard housing an "Ideal i Mini" combination boiler, chrome heated towel rail, tiled floor and a window overlooking the front elevation.
First Floor Landing One - With exposed beam, radiator, loft access and doors off to bedroom two, with ensuite shower room, bedroom four and the family bathroom.
Bedroom Two - 4.14m x 4.04m (13'7 x 13'3 ) - Double glazed window overlooking the rear elevation, radiator and door off to the ensuite shower room.
Ensuite Shower Room - Fitted with an oversized walk-in shower enclosure with rainfall shower above and protective glass screen, wash hand basin with vanity below, fully tiled walls and a double glazed window overlooking the rear elevation.
Bedroom Five - 3.63m x 2.36m (11'11 x 7'9 ) - With a window overlooking the front elevation and radiator.
Family Bathroom - 4.09m x 2.62m (13'5 x 8'7 ) - A 'Jack & Jill' bathroom fitted with a modern four piece suite comprising a corner bath with spa jets and chrome mixer tap, tow counter top mounted hand basins, low level duel flush WC, fully enclosed shower cubical with thermostatic shower and glass protective door, chrome heated towel rail, fully tiled walls, tiled floor and an opaque window overlooking the front elevation.
First Floor Landing Two - With two double glazed windows overlooking the front elevation and doors off to the principle bedroom with ensuite and two further bedrooms.
Bedroom One - 5.44m x 3.84m (17'10 x 12'7 ) - Fitted with a range of modern fitted wardrobe with mirrored fronts and luggage cupboards above, a double glazed bay window overlooking the side elevation radiator and arched through way to the ensuite bathroom.
Ensuite Bathroom - 3.25m x 1.78m (10'8 x 5'10 ) - Fitted with a roll-top bath with chrome mixer tap and handheld shower attachment, two counter mounter sinks with chrome taps, feature Victorian fire surround and partially tiled walls.
Bedroom Three - 5.82m x 6.07m (19'1 x 19'11) - With a double glazed window overlooking the rear elevation and radiator.
Bedroom Four - 3.48m x 2.64m (11'5 x 8'8 ) - With a wood effect double glazed window overlooking the rear elevation and a radiator,
Outbuilding - Situated opposite the main house, with an internal area of approximately 1,500 sq. foot. accessed through 3 stable doors, with a further pedestrian entrance via a wooden door, five windows overlooking the main house. Currently used as storage and garage space, this space could serve a variety of uses include conversion to an Annex and garaging, subject to planning
Externally - To the rear of the property is a large garden, predominately laid to lawn with some mature trees, a paved patio area and a further raised patio, all enclosed by stone wall and hedges, offering a great degree of privacy.
Brochures
Newbridge Road, Newbridge, WrexhamBrochure- COUNCIL TAXA payment made to your local authority in order to pay for local services like schools, libraries, and refuse collection. The amount you pay depends on the value of the property.Read more about council Tax in our glossary page.
- Band: E
- PARKINGDetails of how and where vehicles can be parked, and any associated costs.Read more about parking in our glossary page.
- Garage,Driveway,EV charging
- GARDENA property has access to an outdoor space, which could be private or shared.
- Yes
- ACCESSIBILITYHow a property has been adapted to meet the needs of vulnerable or disabled individuals.Read more about accessibility in our glossary page.
- Ask agent
Energy performance certificate - ask agent
Newbridge Road, Newbridge, Wrexham
Add an important place to see how long it'd take to get there from our property listings.
__mins driving to your place
Get an instant, personalised result:
- Show sellers you’re serious
- Secure viewings faster with agents
- No impact on your credit score



Your mortgage
Notes
Staying secure when looking for property
Ensure you're up to date with our latest advice on how to avoid fraud or scams when looking for property online.
Visit our security centre to find out moreDisclaimer - Property reference 33324007. The information displayed about this property comprises a property advertisement. Rightmove.co.uk makes no warranty as to the accuracy or completeness of the advertisement or any linked or associated information, and Rightmove has no control over the content. This property advertisement does not constitute property particulars. The information is provided and maintained by Town & Country Estate Agents, Wrexham. Please contact the selling agent or developer directly to obtain any information which may be available under the terms of The Energy Performance of Buildings (Certificates and Inspections) (England and Wales) Regulations 2007 or the Home Report if in relation to a residential property in Scotland.
*This is the average speed from the provider with the fastest broadband package available at this postcode. The average speed displayed is based on the download speeds of at least 50% of customers at peak time (8pm to 10pm). Fibre/cable services at the postcode are subject to availability and may differ between properties within a postcode. Speeds can be affected by a range of technical and environmental factors. The speed at the property may be lower than that listed above. You can check the estimated speed and confirm availability to a property prior to purchasing on the broadband provider's website. Providers may increase charges. The information is provided and maintained by Decision Technologies Limited. **This is indicative only and based on a 2-person household with multiple devices and simultaneous usage. Broadband performance is affected by multiple factors including number of occupants and devices, simultaneous usage, router range etc. For more information speak to your broadband provider.
Map data ©OpenStreetMap contributors.





