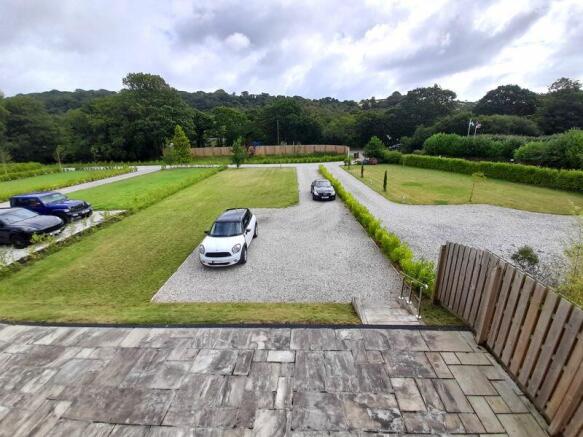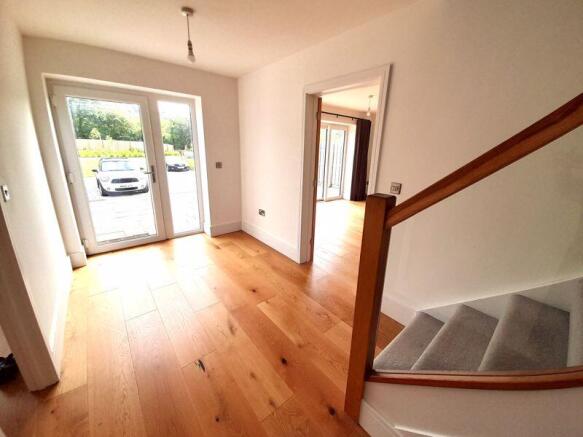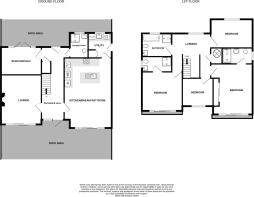Pentewan

- PROPERTY TYPE
Detached
- BEDROOMS
5
- BATHROOMS
4
- SIZE
Ask agent
- TENUREDescribes how you own a property. There are different types of tenure - freehold, leasehold, and commonhold.Read more about tenure in our glossary page.
Freehold
Key features
- Impressive Detached Executive Family Home
- 4/5 Bedrooms (2 with En Suite and Balconies)
- Superb Kitchen/Family Room with Patio Doors
- Lounge with Patio Doors
- Downstairs Shower Room
- Utility Room
- Family Bathroom
- Underfloor Heating
- Country Outlook
- Generous Parking
Description
DETACHED HOUSE ON GENEROUS PLOT
Welcome to this stunning and spacious executive detached house with generous natural light throughout and located on the outskirts of Pentewan. Boasting 4/5 bedrooms with en suites and Juliette balconies to 2 bedrooms, this home is perfect for families or those who love to entertain.
The superb kitchen/family room is the heart of the home, offering a stylish and functional space for cooking and gathering with loved ones.
Enjoy the peaceful country outlook from every window, as this property is nestled in a valley setting that provides a sense of tranquility and privacy.
Don't miss out on the opportunity to make this beautiful house your new home in Pentewan!
VIEWING HIGHLY RECOMMENDED TO APPRECIATE THE SIZE AND LAYOUT
About The Location
The property is situated on the edge of Pentewan, a popular small coastal village on the south coast. Close by there is a coast path, lovely sandy beach, convenience store, pubs, sailing club, café and post office. Also within a short distance is the captivating Lost Gardens of Heligan and of course the world famous Eden Project. Head towards the town of St Austell via Porthpean to the local golf club. Continue from Porthpean and you are within a short walk to the picturesque historic port of Charlestown, the backdrop to many films and period dramas, a popular location, due to the beautiful setting and quality restaurants. St Austell town offers a comprehensive range of amenities including, mainline railway station to London Paddington, recreation centre, library, cinema, bowling alley and education facilities to include primary and secondary schools and further education college.
ACCOMMODATION COMPRISES:
(All sizes approximate)
Entrance Hall
24' 3'' x 7' 7'' (7.4m x 2.3m)
uPVC double glazed entrance door with glazed side panel providing generous natural light into the spacious entrance hall. Contemporary oak doors leading to all downstairs rooms with stairs to the first floor.
Lounge
17' 5'' x 13' 9'' (5.3m x 4.2m)
uPVC double glazed patio doors and glazed side panels opening to a seating area and looking out to the front lawn and countryside. Built-in decorative focal point with lighting. Two ceiling lights. Oak flooring.
Kitchen/Diner/Family Room
23' 0'' x 15' 5'' (7.0m x 4.7m)
Country views from the uPVC double glazed patio doors and side panels. The kitchen, in stylish slate grey, consists of a generous range of wall, base and drawer units with worktops over. Built-in appliances include fridge/freezer, dishwasher, eye level oven and microwave and 5 ring induction hob. Inset ceiling spotlights with feature lights to the centre island with cupboards below and worktop over incorporating a sink and drainer. Oak door to:
Utility room
8' 2'' x 7' 7'' (2.5m x 2.3m)
uPVC double glazed window to the rear garden. Full-height storage cupboard and base units, complementing those in the kitchen, with worktops over incorporating a stainless-steel sink and drainer. Space and plumbing for a washing machine and dishwasher. Inset ceiling spotlights. uPVC double glazed door to the side, leading to the garden.
Reception 2 / Ground Floor Bedroom 5
13' 5'' x 10' 2'' (4.1m x 3.1m)
uPVC double glazed French doors and glazed side panels, overlooking the garden. Ceiling light.
Shower Room
8' 6'' x 5' 11'' (2.6m x 1.8m)
uPVC doble glazed window to the rear. Shower cubicle with rainfall shower. Vanity wash-hand basin with built in storage drawer. Low level WC. Fully-tiled walls. Tiled floor. Heated towel rail. Inset ceiling spotlights.
First Floor
Generous landing area with glass balustrade with oak handrail. uPVC double glazed window overlooking the garden. Oak doors to 4 bedrooms, family bathroom and cupboard. Inset ceiling spotlights. Access to the loft.
Bedroom 1
16' 5'' x 13' 9'' (5.0m x 4.2m) max
uPVC double glazed patio doors with uPVC double glazed side panels with glazed Juliette balcony overlooking the lawn and distant countryside. Inset ceiling spotlights. Built-in four door wardrobe. Oak door to:
En Suite
Walk-in shower with rainfall shower head and separate hair-wash shower. Vanity wash-hand basin with storage drawer below. Low level WC. uPVC double glazed window to the side. Extractor fan. Heated towel rail. Tiled floor. Part-tiled walls. Insert ceiling spotlights.
Bedroom 2
13' 9'' x 13' 9'' (4.2m x 4.2m) max
Generous natural light from the uPVC double glazed patio doors and glazed side panels with glazed Juliette balcony with countryside views. Inset ceiling spotlights. Oak door to:
En Suite
Walk-in shower with rainfall shower head and separate hair-wash shower. Vanity wash-hand basin with storage drawer below. Low level WC. uPVC double glazed window to the side. Heated towel rail. Tiled floor. Part-tiled walls. Extractor fan. Insert ceiling spotlights.
Bedroom 3
13' 9'' x 9' 2'' (4.2m x 2.8m)
uPVC double glazed window to the rear. Ceiling light.
Bedroom 4
10' 10'' x 8' 10'' (3.3m x 2.7m)
uPVC double glazed window to the front. Ceiling light.
Family Bathroom
9' 10'' x 7' 7'' (3.0m x 2.3m)
White suite comprising bath with hair wash shower over. Built-in low-level WC. Vanity wash-hand basin with storage drawer below. Shower cubicle with rainfall shower and separate handheld shower. Heated towel rail. Inset ceiling spotlights. Tiled floor. Part-tiled walls.
Exterior
To the front of the property is a long driveway leading to parking for several cars and a generous area of lawn. Steps lead to the terraced seating area which in turn gives access to the property. To the rear of the property is a level garden consisting of patio seating area, lawn and shed. A pathway to the side, leads to the front.
Parking
This property benefits from generous parking space and we understand from the vendor that a car port is permitted to be built as per the original planning of the property.
Additional Information
EPC 'B'
Council Tax Band 'F'
Services – Mains Electric, Mains Drainage
Heating – Underfloor heating to all rooms with individual temperature controls
What 3 words - ///rhino.pulses.weaved
Property Age - 2021
Tenure - Freehold
Viewing
Strictly by appointment with the managing agent Jefferys. If you would like to arrange an appointment to view this property, or require any further information, please contact the office on .
Floor Plans
Please note that floorplans are provided to give an overall impression of the accommodation offered by the property. They are not to be relied upon as true, scaled and precise representation.
Brochures
Property BrochureFull Details- COUNCIL TAXA payment made to your local authority in order to pay for local services like schools, libraries, and refuse collection. The amount you pay depends on the value of the property.Read more about council Tax in our glossary page.
- Band: F
- PARKINGDetails of how and where vehicles can be parked, and any associated costs.Read more about parking in our glossary page.
- Yes
- GARDENA property has access to an outdoor space, which could be private or shared.
- Yes
- ACCESSIBILITYHow a property has been adapted to meet the needs of vulnerable or disabled individuals.Read more about accessibility in our glossary page.
- Ask agent
Pentewan
Add an important place to see how long it'd take to get there from our property listings.
__mins driving to your place
Get an instant, personalised result:
- Show sellers you’re serious
- Secure viewings faster with agents
- No impact on your credit score
Your mortgage
Notes
Staying secure when looking for property
Ensure you're up to date with our latest advice on how to avoid fraud or scams when looking for property online.
Visit our security centre to find out moreDisclaimer - Property reference 12480767. The information displayed about this property comprises a property advertisement. Rightmove.co.uk makes no warranty as to the accuracy or completeness of the advertisement or any linked or associated information, and Rightmove has no control over the content. This property advertisement does not constitute property particulars. The information is provided and maintained by Jefferys, St Austell. Please contact the selling agent or developer directly to obtain any information which may be available under the terms of The Energy Performance of Buildings (Certificates and Inspections) (England and Wales) Regulations 2007 or the Home Report if in relation to a residential property in Scotland.
*This is the average speed from the provider with the fastest broadband package available at this postcode. The average speed displayed is based on the download speeds of at least 50% of customers at peak time (8pm to 10pm). Fibre/cable services at the postcode are subject to availability and may differ between properties within a postcode. Speeds can be affected by a range of technical and environmental factors. The speed at the property may be lower than that listed above. You can check the estimated speed and confirm availability to a property prior to purchasing on the broadband provider's website. Providers may increase charges. The information is provided and maintained by Decision Technologies Limited. **This is indicative only and based on a 2-person household with multiple devices and simultaneous usage. Broadband performance is affected by multiple factors including number of occupants and devices, simultaneous usage, router range etc. For more information speak to your broadband provider.
Map data ©OpenStreetMap contributors.







