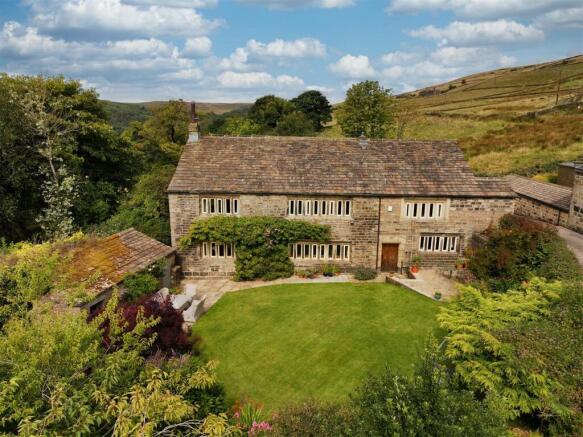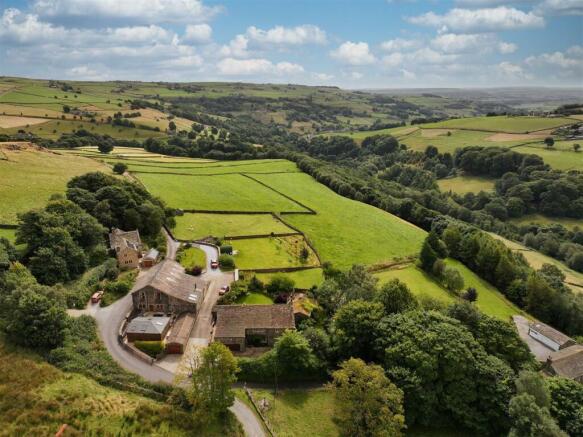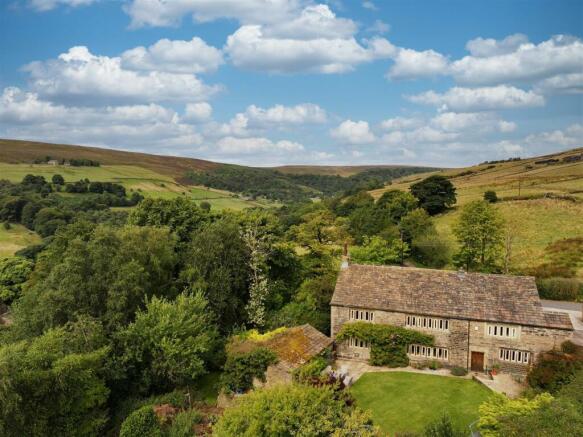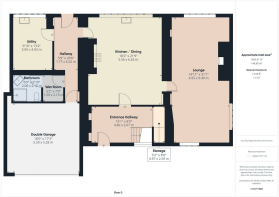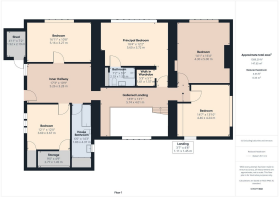Upper Saltonstall, Luddenden Dene, Halifax, HX2 7TR
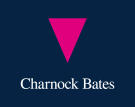
- PROPERTY TYPE
Detached
- BEDROOMS
5
- BATHROOMS
3
- SIZE
3,192 sq ft
297 sq m
- TENUREDescribes how you own a property. There are different types of tenure - freehold, leasehold, and commonhold.Read more about tenure in our glossary page.
Freehold
Key features
- Grade II listed stone-built family home dating to 1604
- Five double bedrooms and three bathrooms
- Two generous reception rooms
- Bespoke kitchen with AGA
- Character features throughout, including mullion windows and exposed beams
- South-facing wraparound gardens with valley views
- Total plot size of 5.54 acres, including approx. 5.2 acres of adjoining grazing land
- Large outbuilding with conversion potential (subject to necessary consents)
- Double garage and parking for up to five vehicles
- Idyllic rural setting with excellent access to Halifax and Hebden Bridge
Description
Dating back to 1604, Upper Saltonstall is a beautifully-preserved Grade II listed stone-built family home, tucked away within the highly sought-after Luddenden Dene Valley. Surrounded by open countryside and enjoying far-reaching views across the valley, this substantial home blends authentic period character with thoughtful modern comforts, creating a wonderful family residence.
Offering five double bedrooms, generous reception space, and beautifully-proportioned gardens, the property also benefits from a total plot size of 5.54 acres, including approximately 5.2 acres of adjoining grazing land, a substantial outbuilding with future potential (subject to planning), and ample private parking.
INSIDE THE HOME
Accessed via a handsome timber door from the driveway, the entrance vestibule sets an immediate tone for the quality and heritage found throughout the home. High stone mullion windows flood the space with light, while Yorkshire stone flooring, exposed beams, and a striking bespoke oak staircase rising to a minstrels’ gallery create a memorable first impression. Built-in storage sits neatly beneath the stairs, with access to a vaulted cellar beyond.
The kitchen is the heart of the home; a warm, welcoming space centred around a cream-coloured AGA, housed within a brick fireplace that provides both a practical and visual focal point. Stone mullion windows overlook the gardens, while bespoke oak cabinetry, beech worktops, a double Belfast sink and antique-style mixer tap combine timeless style with everyday practicality.
A step up from the kitchen leads to the utility room and rear entrance, providing easy access to the gardens. This well-planned space offers additional storage, plumbing for laundry appliances, and a stainless-steel sink.
Adjacent sits a beautifully finished ground-floor wet room, fully lined in travertine tiles and complete with rainfall shower, floating sink, WC and underfloor heating – ideal after muddy countryside walks. From here, internal access leads into the substantial double garage, fitted with an electric up-and-over door.
Returning through the kitchen, the main sitting room offers a wonderfully atmospheric retreat. Exposed beams, stone alcoves, built-in bookshelves and mullion windows overlooking the gardens frame a multi-fuel stove set within a stone chimney breast – perfect for winter evenings and entertaining alike.
---
FIRST FLOOR
The first floor is arranged across east and west wings, connected by a striking oak-floored, half-timbered hallway that overlooks the entrance vestibule below.
The west wing is home to the principal bedroom suite – a light-filled room with elevated valley views, high ceilings, and exposed beams. A walk-in wardrobe and ensuite shower room sit discreetly to the rear, the latter featuring a walk-in shower, pedestal basin, WC, and a built-in linen cupboard.
Two further generous double bedrooms complete this wing, each enjoying peaceful outlooks over the surrounding countryside.
To the east wing, a spacious open landing – previously used as a snug and play area – creates a flexible additional living space with access outside. Two further double bedrooms, both with built-in storage, are served by the beautifully-styled family bathroom, finished with a freestanding bath, pedestal basin, WC, oak flooring, and elegant wood panelling.
---
GARDENS, GROUNDS, AND LAND
Upper Saltonstall is surrounded by glorious wraparound gardens that make the most of its south-facing position. Mature trees, established planting, and multiple seating areas provide a variety of spaces for relaxing, entertaining, and enjoying uninterrupted views across the valley. Whether hosting summer barbecues or quiet mornings with birdsong, the gardens offer a true sense of escape.
Beyond the formal gardens lie approximately 5.2 acres of adjoining land, currently used for grazing. A tractor and trailer can gain access to the field via Saltonstall Lane. An outbuilding sits within the grounds, offering exciting potential for conversion into an annexe or holiday accommodation, subject to the necessary planning consents.
A private driveway to the front of the property provides ample parking, complemented by the integral double garage.
---
LOCATION AND DIRECTIONS
Luddenden Dene is one of Calderdale’s most picturesque and sought-after valleys, surrounded by woodland, moorland, and wildlife-rich countryside. The property enjoys immediate access to walking routes, including the nearby Jerusalem Farm Nature Reserve.
Despite its rural feel, Upper Saltonstall is exceptionally well placed. Halifax is approximately 15 minutes away, while the vibrant town of Hebden Bridge – renowned for its independent shops, cafés, bars, and restaurants – lies around 20 minutes to the west.
To get to the property, enter ‘submerge.demanding.chart’ onWhat3Words, or use HX2 7TR in satellite navigation. Follow directions to the Cat I’ th Well public house on Saltonstall Lane and continue for approximately half a mile until the Charnock Bates For Sale board is visible.
---
KEY INFORMATION
- Fixtures and fittings: Only fixtures and fittings mentioned in the sales particulars are included in the sale.
- Wayleaves, easements and rights of way: The sale is subject to all of these rights whether public or private, whether mentioned in these particulars or not.
- Local authority: Calderdale MBC
- Council tax band: G
- Tenure: Freehold
- Property type: Detached
- Property construction: Stone
- Electricity supply: Outfox Energy
- Gas supply: Outfox Energy
- Water supply: Yorkshire Water
- Sewerage: Septic tank
- Heating: Gas central heating
- Broadband: Plusnet
- Mobile signal/coverage: Good outdoor and in-home (on EE, according to Ofcom Mobile Checker)
- Parking: Double garage for two cars, plus driveway parking for up to five cars
---
Viewing is essential to fully appreciate the unique nature of this property.
Get in touch to arrange your private tour today.
Brochures
WS CB Upper Saltonstall A4 18pp 01_26.pdf- COUNCIL TAXA payment made to your local authority in order to pay for local services like schools, libraries, and refuse collection. The amount you pay depends on the value of the property.Read more about council Tax in our glossary page.
- Band: G
- PARKINGDetails of how and where vehicles can be parked, and any associated costs.Read more about parking in our glossary page.
- Garage,Driveway
- GARDENA property has access to an outdoor space, which could be private or shared.
- Yes
- ACCESSIBILITYHow a property has been adapted to meet the needs of vulnerable or disabled individuals.Read more about accessibility in our glossary page.
- Ask agent
Energy performance certificate - ask agent
Upper Saltonstall, Luddenden Dene, Halifax, HX2 7TR
Add an important place to see how long it'd take to get there from our property listings.
__mins driving to your place
Get an instant, personalised result:
- Show sellers you’re serious
- Secure viewings faster with agents
- No impact on your credit score


Your mortgage
Notes
Staying secure when looking for property
Ensure you're up to date with our latest advice on how to avoid fraud or scams when looking for property online.
Visit our security centre to find out moreDisclaimer - Property reference 33324493. The information displayed about this property comprises a property advertisement. Rightmove.co.uk makes no warranty as to the accuracy or completeness of the advertisement or any linked or associated information, and Rightmove has no control over the content. This property advertisement does not constitute property particulars. The information is provided and maintained by Charnock Bates, Covering West Yorkshire. Please contact the selling agent or developer directly to obtain any information which may be available under the terms of The Energy Performance of Buildings (Certificates and Inspections) (England and Wales) Regulations 2007 or the Home Report if in relation to a residential property in Scotland.
*This is the average speed from the provider with the fastest broadband package available at this postcode. The average speed displayed is based on the download speeds of at least 50% of customers at peak time (8pm to 10pm). Fibre/cable services at the postcode are subject to availability and may differ between properties within a postcode. Speeds can be affected by a range of technical and environmental factors. The speed at the property may be lower than that listed above. You can check the estimated speed and confirm availability to a property prior to purchasing on the broadband provider's website. Providers may increase charges. The information is provided and maintained by Decision Technologies Limited. **This is indicative only and based on a 2-person household with multiple devices and simultaneous usage. Broadband performance is affected by multiple factors including number of occupants and devices, simultaneous usage, router range etc. For more information speak to your broadband provider.
Map data ©OpenStreetMap contributors.
