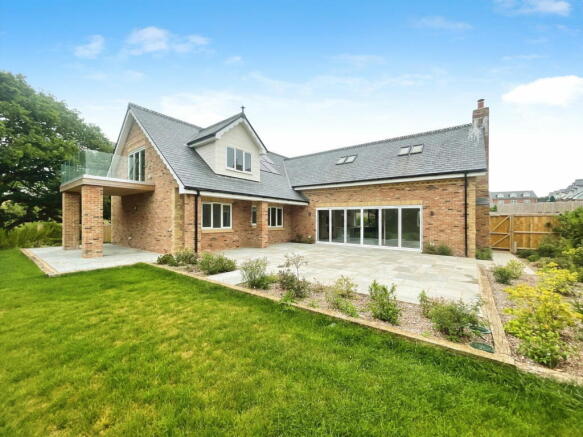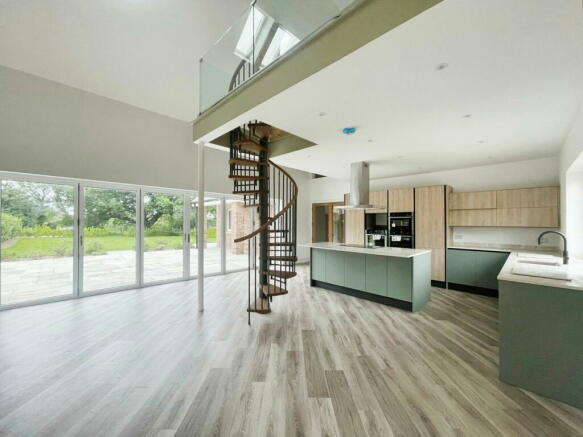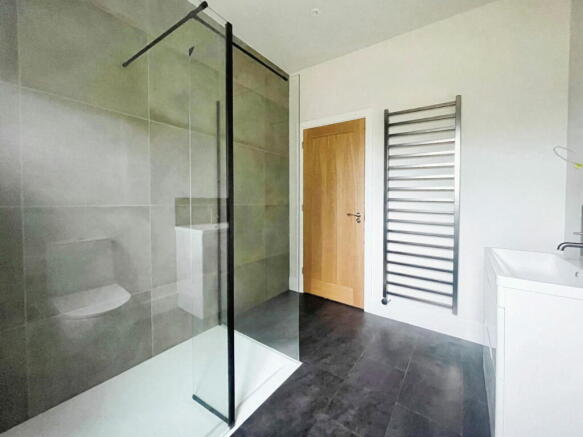
14 Cordelia Gardens, Cowes. PO31 7GB

- PROPERTY TYPE
Detached
- BEDROOMS
4
- BATHROOMS
3
- SIZE
3,122 sq ft
290 sq m
- TENUREDescribes how you own a property. There are different types of tenure - freehold, leasehold, and commonhold.Read more about tenure in our glossary page.
Freehold
Key features
- Carbon Positive - this home removes 1.9 tonnes of carbon annually.
- Ultra-Low Running Costs – Incredibly efficient, with typical summer utility costs under £100/month
- Exceptional Eco Credentials – Boasting an EPC rating over 100, with integrated solar panels, underfloor heating, rainwater harvesting.
- Sustainable Living Without Compromise – While the average home emits 6 tonnes of CO per year, this property is designed to reverse that trend.
- Modern Open-Plan Living – Bright and airy interiors blend contemporary finishes with versatile space for family living and entertaining.
- Vaulted Bedroom Ceilings –striking vaulted ceilings for added light and luxury.
- Bifold Doors – Expansive bifold doors open to a generous garden with unspoilt countryside views.
- Move-In Ready – Fully finished to an exceptional standard and available for immediate purchase with no chain.
- Prime Location – Just minutes from Cowes waterfront and the high-speed mainland ferry for easy commuting.
- Move-In Ready – Fully finished to an exceptional standard and available for immediate purchase with no chain.
Description
An exceptional opportunity to acquire a truly luxurious and forward-thinking residence in the exclusive enclave of Cowes. This newly constructed masterpiece, offering approximately 290m² of meticulously designed living space, combines modern sophistication with the tranquil beauty of its countryside setting.
As you step into the imposing entrance hall, you are immediately greeted by the sense of space and light afforded by the stunning vaulted ceiling, a prelude to the refined elegance that defines this home. The property features 4 generously sized bedrooms, each has a 4 beautifully appointed bathroom, ensuring the ultimate in comfort and privacy.
The master suite is a sanctuary of its own, boasting a vaulted ceiling and bifold doors that open onto a private balcony. From here, enjoy serene, uninterrupted views of the lush garden and rolling countryside, a perfect retreat at any time of day.
This home offers an array of living spaces designed to accommodate both intimate gatherings and substantial entertaining. The 3 reception rooms are versatile and spacious, providing the ideal backdrop for any occasion. The secret mezzanine room, an exclusive feature of this property, serves as a perfect home office or an additional sitting room, offering a private escape within the home.
Future-proofed with the latest in sustainable technology, the property is equipped with solar panels, Tesla battery storage, a heat pump, and underfloor heating throughout, ensuring comfort and efficiency year-round.
The exterior of the property is equally impressive, with a substantial garden that backs directly onto unspoiled countryside, offering peace, privacy, and a stunning natural landscape that can be enjoyed from various vantage points within the home.
Nestled within a select area of a prestigious new development, this home is more than just a place to live, it's a lifestyle. Located in the world-renowned sailing town of Cowes, you'll be part of a vibrant community known for its maritime heritage, all while enjoying the serenity of your private countryside retreat.
This exquisite property is nearly complete and ready for you to move into. Don’t miss your chance to own a piece of modern luxury in one of the most sought-after locations on the Isle of Wight.
Entrance Hall
Part glazed timber door with matching glazed side panes. Vaulted ceiling and staircase to the first-floor landing, built-in cupboard housing the underfloor heating manifold. Door to:
Cloakroom
Comprising WC and handbasin with vanity storage beneath.
Utility Room
A range of wall and floor units with a large sink and drainer inset to counter tops. Plumbing and spaces for a washing machine and tumble dryer. The solar technology is also housed here.
Kitchen, Dining Room & Family Space
Lounge
Bedroom 4
Double glazed windows to the side elevation overlook the side garden, countryside and oak trees beyond.
Bathroom
Comprising a large, glazed shower enclosure with multi-function rain shower, panelled bath with mixer taps and shower attachment, WC and hand basin with vanity drawer storage beneath. Heated towel rail. Extractor fan. Obscured double glazed window to the side elevation.
Bedroom 3
Double glazed window to the side elevation overlooking the garden. Built-in wardrobes. Door to:
Ensuite
Comprising a glazed shower enclosure with multifunction rain shower, handbasin with storage beneath and WC. Heated towel rail and extractor fan. Obscured double glazed window to the side elevation.
First Floor Landing
Benefiting from natural light down to the vaulted ceiling. A deep shelved airing cupboard can be found here. Door to:
Bedroom 2
Some sloping ceilings here add to the character of this room. Walk-in dressing room and built in wardrobe. Double glazed window to the front elevation. Secret double doors lead to a lobby and then to the Mezzanine Room. Door to:
Ensuite
A shower enclosure with multifunction rain shower, handbasin with vanity drawer storage beneath and WC. Extractor fan and Velux window.
Mezzanine Room
This room sits above the kitchen and family space and would be ideal as an additional sitting room or home office.
Master Bedroom
A striking room with vaulted ceiling and bifold doors that lead to the decked balcony. The balcony is finished in glass and chrome and overlooks the substantial garden and countryside beyond. A double-glazed window to the side elevation adds further natural light and there are 3 separates under eaves storage cupboards. Twin walk-in dressing rooms. Door to
Ensuite
Comprising a contemporary bath with mixer tap over, a shower enclosure with glass screen, handbasin with vanity drawer storage beneath and quartz worktop, WC. Heated towel rail and extractor fan.
Outside Areas
Driveway parking for several cars.
Double detached garage with electric door.
Garden
The garden is enclosed by fencing, post and wire and laurel hedges. Mainly laid to lawn with a large patio ideal for al fresco dining and entertaining. Backing onto countryside this garden enjoys an open tree lined private aspect.
- COUNCIL TAXA payment made to your local authority in order to pay for local services like schools, libraries, and refuse collection. The amount you pay depends on the value of the property.Read more about council Tax in our glossary page.
- Band: F
- PARKINGDetails of how and where vehicles can be parked, and any associated costs.Read more about parking in our glossary page.
- Garage,Driveway
- GARDENA property has access to an outdoor space, which could be private or shared.
- Patio,Private garden
- ACCESSIBILITYHow a property has been adapted to meet the needs of vulnerable or disabled individuals.Read more about accessibility in our glossary page.
- Ask agent
14 Cordelia Gardens, Cowes. PO31 7GB
Add an important place to see how long it'd take to get there from our property listings.
__mins driving to your place
Get an instant, personalised result:
- Show sellers you’re serious
- Secure viewings faster with agents
- No impact on your credit score
Your mortgage
Notes
Staying secure when looking for property
Ensure you're up to date with our latest advice on how to avoid fraud or scams when looking for property online.
Visit our security centre to find out moreDisclaimer - Property reference S1055663. The information displayed about this property comprises a property advertisement. Rightmove.co.uk makes no warranty as to the accuracy or completeness of the advertisement or any linked or associated information, and Rightmove has no control over the content. This property advertisement does not constitute property particulars. The information is provided and maintained by Elliott Lincoln, Covering the Isle of Wight. Please contact the selling agent or developer directly to obtain any information which may be available under the terms of The Energy Performance of Buildings (Certificates and Inspections) (England and Wales) Regulations 2007 or the Home Report if in relation to a residential property in Scotland.
*This is the average speed from the provider with the fastest broadband package available at this postcode. The average speed displayed is based on the download speeds of at least 50% of customers at peak time (8pm to 10pm). Fibre/cable services at the postcode are subject to availability and may differ between properties within a postcode. Speeds can be affected by a range of technical and environmental factors. The speed at the property may be lower than that listed above. You can check the estimated speed and confirm availability to a property prior to purchasing on the broadband provider's website. Providers may increase charges. The information is provided and maintained by Decision Technologies Limited. **This is indicative only and based on a 2-person household with multiple devices and simultaneous usage. Broadband performance is affected by multiple factors including number of occupants and devices, simultaneous usage, router range etc. For more information speak to your broadband provider.
Map data ©OpenStreetMap contributors.




