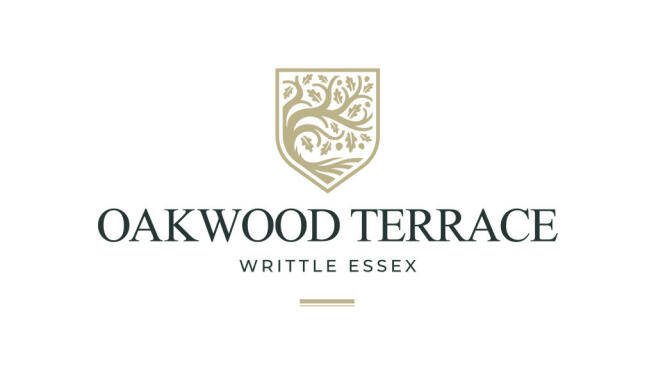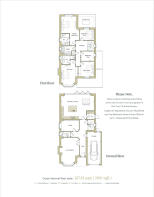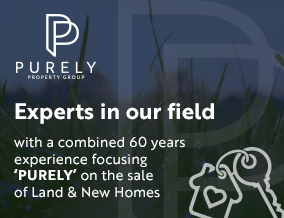
Oakwood Terrace, Writtle

- PROPERTY TYPE
Detached
- BEDROOMS
5
- BATHROOMS
3
- SIZE
2,019 sq ft
188 sq m
- TENUREDescribes how you own a property. There are different types of tenure - freehold, leasehold, and commonhold.Read more about tenure in our glossary page.
Freehold
Key features
- Outbuilding Perfect For Home Office, Gym Or One Bed Annex
- Five Bedroom Family Home
- Log Burner
- Integral Garage
- Impressive Rear Garden
- Underfloor Air Source Heating To The Ground Floor
- Perfect Location For Excellent Education Opportunities
- Countryside Views
Description
Each home fits perfectly into the surrounding area and with an attractive selection of materials, ample gardens, integrated garages and off-street parking, this collection offers the perfect balance between charm, luxury and convenience.
All exterior finishes reveal a commitment to quality that you’ll find continues throughout every aspect of these homes, both inside and out, and attention has been paid to the finest details – with subtle variations in tones, textures and colours across the collection.
All the homes feature impressive kitchens that offer an elegant blend of traditional and contemporary. The modern shaker-style cabinetry which has been custom-designed by Wooden Heart of Weybridge, features stylish solid cabinetry, quartz stone work-surfaces with matching splash-backs, sleek lighting, branded appliances and Quooker Tap.
With a full range of state-of-the-art appliances, the kitchens are superb places for preparing meals and spending time with close friends and family.
To finish, this beautiful space, Karndean Aviemore Oak flooring will be laid in a herringbone pattern – with borders to complete the traditional feel to this immaculate family home.
All of the bathrooms and en-suites throughout the development are of an exceptional specification, guaranteed to convey an atmosphere of opulence and will include sanitaryware and fittings from Crosswater, Axor, Amera and Vado
Bedrooms and landings will be laid with high-quality 80/20 wool blend carpets giving that underfoot comfort you would expect.
The Bowthorpe is an outstanding five bedroom detached family residence that delivers everything required for all aspects of family life; with an abundance of character and quality.
Entering the panelled hallway, you’ll first find a large living room, with double doors, a feature bay window and fireplace. There is a good sized separate study with bespoke wall unit which could also be utilised as a dining room, snug or nursery.
To the rear of the property, the remarkably stunning open-plan kitchen with island and a family area with focal media unit, offers ample space to share time together and socialise. Bi-folding doors act as a backdrop that opens out onto the large rear patio – and the roof light lantern allows light to fill the room and inviting an indoor-outdoor feel.
The utility room offers outdoor access to the rear garden and houses the Bosch Washing Machine & separate Bosch Heat Pump Condenser Dryer.
The cloakroom, which is fitted with a beautiful stone wall hung basin, under stairs storage cupboard and an integrated garage (which allows access to the rear garden), completes the ground floor accommodation of this impressive home.
On the first floor you will find five bedrooms – two complemented by luxury en-suite shower rooms – and a beautifully-finished family bathroom, all of which are finished to a high specification with branded sanitaryware.
The principal boasts a large window offering lovely views over the stunning rear garden, as does bedroom four.
Bedroom two has a large bay window which allows views on to the open countryside adjacent to the property.
The Bowthorpe comes with the added bonus of an outbuilding in the rear garden measuring approximately 33ft x 17ft . Subject to negotiation, this can be refurbished as a one-bedroom annex, home office, or gym (please ask for full details).
There is a paved patio area laid to the rear of the annex which is accessed via the French Doors, making this a very flexible space which can accommodate everyone's lifestyle.
In addition to this, the property has an impressive rear garden measuring approximately 55 meters in length with a mature tree lined backdrop.
Internal Finishes-
The integrated bespoke kitchen by Wooden Heart of Weybridge will comprise of state-of-the- art appliances including a Quooker Tap with Flex Spray, Siemens Oven, Induction Hob & Dishwasher, Tall Fridge, Tall Freezer, 1.5 bowl undermount sink and Caple Wine Fridge (Bowthorpe only), Bosch Washing Machine & Bosch Heat Pump Condenser Dryer
Karndean Aviemore Oak will be laid in a Herringbone pattern to the hallway, cloakroom, utility room, study and family kitchen/dining area
High quality 80/20 wool blend carpets to be fitted to the stairs, landing and bedrooms
Underfloor heating to the ground floor & radiators on the first floor - powered by an air sourced heating system
Mixture of pendant and sleek low-energy downlighters
Chrome switches and sockets
Hand selected ceramic wall and floor tiles to bathrooms & ensuites
Modern branded sanitaryware
Georgian profile skirtings & architraves
Four panel white shaker style internal doors
Media Walls in selected rooms
External Finishes-
High quality silver grey double glazed windows
Hardwood front door
Landscaped front and rear gardens
Tap & lighting
Outbuilding perfect for home office, gym or one bed annex (The Bowthorpe only)
For that additional piece of mind, all of the homes at Oakwood Terrace come with a 10 year ICW warranty.
With a tranquil village backdrop and having the added bonus of being located on a "no through road" as well as having excellent access to all of Chelmsford’s main road and rail routes, you’ll find Oakwood Terrace to be the ideal base for today’s modern lifestyles.
For full details, please see the brochure link within the listing.
PEA - B.
Room Dimensions-
Kitchen
24.3ft x 17.1ft
24'4" x 17'1"
Utility Room
5.11ft x 5.5ft
5'1" x 5'6"
Study
13.3ft x 8.3ft
13'4" x 8'4"
Cloakroom
6.11ft x 3.11ft
6'1" x 3'1"
Living Room
19.1ft x 13.3ft
19'1" x 13'4"
Garage
22.11ft x 9.11ft
22'1" x 9'1"
Principal Bedroom
21.6ft x 13.4ft
21'7" x 13'5"
En-Suite
8.1ft x 6.3ft
8'1" x 6'4"
Bedroom Two
15.2ft x 12.5ft
15'2" x 12'6"
En-suite
3.2m x 2.04m
10'6" x 6'8"
Bedroom Three
11.7ft x 11.1ft
11'8" x 11'1"
Bedroom Four
10.8ft x 7.11ft
10'10" x 7'1"
Bedroom Five
9.7ft x 7.2ft
9'8" x 7'2"
Bathroom
10.5ft x 6.6ft
10'6" x 6'7"
Brochures
_Ongar_Brochure_AW_LR- COUNCIL TAXA payment made to your local authority in order to pay for local services like schools, libraries, and refuse collection. The amount you pay depends on the value of the property.Read more about council Tax in our glossary page.
- Ask agent
- PARKINGDetails of how and where vehicles can be parked, and any associated costs.Read more about parking in our glossary page.
- Yes
- GARDENA property has access to an outdoor space, which could be private or shared.
- Yes
- ACCESSIBILITYHow a property has been adapted to meet the needs of vulnerable or disabled individuals.Read more about accessibility in our glossary page.
- Ask agent
Energy performance certificate - ask agent
Oakwood Terrace, Writtle
Add an important place to see how long it'd take to get there from our property listings.
__mins driving to your place
Get an instant, personalised result:
- Show sellers you’re serious
- Secure viewings faster with agents
- No impact on your credit score
About Purely Property Group, Hatfield Peverel
Lawrence House, The Street, Hatfield Peverel, Essex, CM3 2DN

Your mortgage
Notes
Staying secure when looking for property
Ensure you're up to date with our latest advice on how to avoid fraud or scams when looking for property online.
Visit our security centre to find out moreDisclaimer - Property reference ZMV-66121248. The information displayed about this property comprises a property advertisement. Rightmove.co.uk makes no warranty as to the accuracy or completeness of the advertisement or any linked or associated information, and Rightmove has no control over the content. This property advertisement does not constitute property particulars. The information is provided and maintained by Purely Property Group, Hatfield Peverel. Please contact the selling agent or developer directly to obtain any information which may be available under the terms of The Energy Performance of Buildings (Certificates and Inspections) (England and Wales) Regulations 2007 or the Home Report if in relation to a residential property in Scotland.
*This is the average speed from the provider with the fastest broadband package available at this postcode. The average speed displayed is based on the download speeds of at least 50% of customers at peak time (8pm to 10pm). Fibre/cable services at the postcode are subject to availability and may differ between properties within a postcode. Speeds can be affected by a range of technical and environmental factors. The speed at the property may be lower than that listed above. You can check the estimated speed and confirm availability to a property prior to purchasing on the broadband provider's website. Providers may increase charges. The information is provided and maintained by Decision Technologies Limited. **This is indicative only and based on a 2-person household with multiple devices and simultaneous usage. Broadband performance is affected by multiple factors including number of occupants and devices, simultaneous usage, router range etc. For more information speak to your broadband provider.
Map data ©OpenStreetMap contributors.





