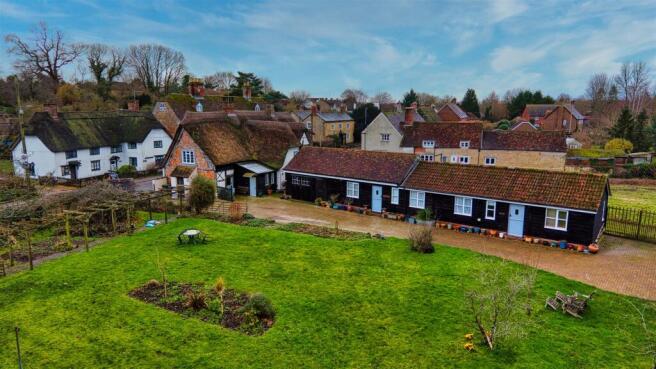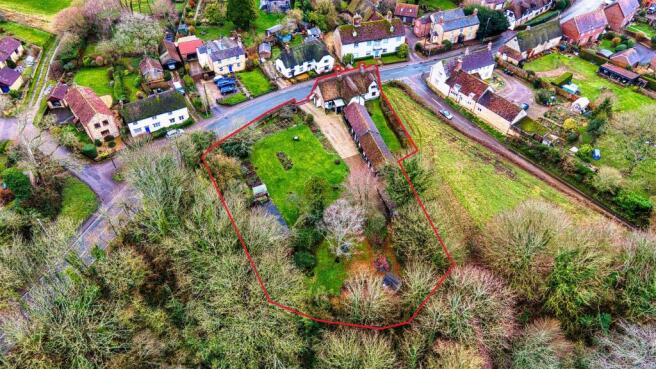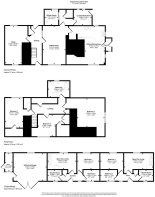3 bedroom detached house for sale
Newton, Sturminster Newton

- PROPERTY TYPE
Detached
- BEDROOMS
3
- BATHROOMS
2
- SIZE
Ask agent
- TENUREDescribes how you own a property. There are different types of tenure - freehold, leasehold, and commonhold.Read more about tenure in our glossary page.
Freehold
Key features
- Grade II Listed
- Three Double Bedrooms
- Two Reception Rooms
- Ample Driveway Parking
- Two Self Contained Annexes
- Sitting in 0.57 Acres
- Thatched Cottage
- Edge of Town Position
- EPC Rating Exempt
Description
Nestled in the picturesque town of Sturminster Newton, Dorset, this enchanting Grade II listed thatched cottage offers an exceptional blend of period charm and modern versatility. Featuring three spacious bedrooms, this characterful home boasts exposed beams, original features, and a welcoming ambiance throughout.
In addition to the main residence, the property includes two additional two-bedroom self-contained annexes. Each thoughtfully designed with independent access. Currently generating regular income as holiday lets, they also provide flexibility for long-term rentals, or family accommodation.
The cottage is set within a large, beautifully landscaped garden, providing a tranquil retreat with mature trees, vibrant flower beds, and inviting seating areas. Ample parking complements the generous outdoor space, ensuring convenience for residents and visitors alike.
This unique and versatile property offers an extraordinary opportunity to embrace rural living while benefiting from additional income streams, all within the charming and well-connected community of Sturminster Newton.
The Property -
Accommodation -
Inside - Ground Floor
Living at the property you would enter via the stable door to the rear of the cottage. This opens into a large combined kitchen and dining room that retains many character features. There are exposed ceiling beams and wood framework, fireplace with the original bread oven and flagstone hearth and interesting details such as the display alcoves. The kitchen area is fitted with a range of modern Shaker style units consisting of floor cupboards some with drawers. plenty of work surfaces with a tiled splash back and stainless steel sink and drainer with a swan neck mixer tap. There is space and plumbing for a dishwasher, fridge/freezer and range cooker - these may be bought by separate negotiation. There is a door that opens into the sitting room and a passage by the side of the chimney breast that also provides access to the sitting room.
The sitting room again is full of character features with ceiling beams and wood framework as well as a super inglenook fireplace with Bressummer beam, the old salt upboard and the passage into the kitchen. From the sitting room there is a door to an inner hall with a feature exposed wattle and daub wall, utility area and doors leading off to the wet room, store room and the guest laundry/boot room. Also from the sitting room, an original style door opens into the formal entrance hall with doors to the front and rear of the property and stairs rising to the first floor. On the other side of the hall is a further reception room offering flexible usage and fitted with book/storage shelves. It too has character features, including an impressive inglenook fireplace.
First Floor
The landing provides access to all three double bedrooms and the bathroom. There is also a built-in cupboard, access to the eaves and more historic detail, including plank and muntin panels and internal walls made from linen. Bedroom one has a pitched ceiling and a view to the rear, and two large built-in cupboards. Bedroom two has a front aspect and two large built-in cupboards and bedroom three, also has a pitched ceiling with exposed timbers with a view to the side and one large eaves cupboard. The bathroom is fitted with a modern suite consisting of Victorian style bath with mixer tap and telephone style shower attachment, shower cubicle with electric shower, low level WC and a wall mounted wash hand basin.
Outside - Parking, Workshop and Barn
The property is approached from the road onto a block paved pull in where a metal gate opens to the parking. There is plenty of room for multiple vehicles, including boats, caravans or motor homes. There is a small storage/potting shed, workshop attached to the holiday lets and detached barn, perfect for storage.
Gardens
The main garden lies to the side of the drive, a private aspect mostly laid to lawn with borders planted with a variety of cottage plants. There is a working well, pergola walk and vegetable patch with greenhouse. Connected to this, a further section of garden offers more lawn and a summerhouse. At the back of the cottage and holiday lets there is more lawned garden plus a seating area with some of the original flagstones. In total the plot extends to 0.57 of an acre.
The Holiday Cottages -
Jasmine and Rose - The Holiday Cottages
The two cottages provide the same accommodation as each other. There is a double bedroom and single bedroom, modern shower room plus an open plan living space with kitchen area that is fitted with cupboards, work surfaces with tiled splash back and sink and includes a built in electric oven and hob plus a fridge. The cottages are heated via electric wall mounted panel heaters.
The potential turnover is in the region of £20,000 to £25,000 per annum.
Useful Information -
Energy Efficiency Rating ' Exempt' - Grade II Listed
Council Tax Band F
Original Cottage Windows - nearly all with secondary glazing
Gas Fired Central Heating from a Combination Boiler - main residence and Electric Heating - holiday lets
Annexes- Currently successful holiday lets generating a yearly turnover of between £20,000-£25,000 p/a.
Mains Drainage
Freehold
Reed Thatch
The Ridge was redone Summer of 2024.
The Location -
Sturminster Newton - The property is situated on the fringe of the market town of Sturminster Newton. Steeped in history and tradition, the town still has a Monday Market and offers a combination of country and town living with easy access to some fabulous walking tracks, including the Trailway and nearby is the famous water mill. There is a range of independent shops and chain stores, doctor and dentist surgeries, schooling for all ages and a variety of entertainment venues. Further facilities which are all about 10 miles away, may be found at Blandford, Shaftesbury, Sherborne and Gillingham both of, which have mainline train stations, serving London Waterloo and Exeter St. David's.
Directions -
From Sturminster Newton - Leave Sturminster via Bridge Street. At the traffic lights proceed over the bridge and turn right onto the A357 heading towards Sherborne. The property will be found a short distance on the right hand side before the turning to Stalbridge Lane. Postcode DT10 2DQ
Brochures
Newton, Sturminster Newton- COUNCIL TAXA payment made to your local authority in order to pay for local services like schools, libraries, and refuse collection. The amount you pay depends on the value of the property.Read more about council Tax in our glossary page.
- Band: F
- PARKINGDetails of how and where vehicles can be parked, and any associated costs.Read more about parking in our glossary page.
- Yes
- GARDENA property has access to an outdoor space, which could be private or shared.
- Yes
- ACCESSIBILITYHow a property has been adapted to meet the needs of vulnerable or disabled individuals.Read more about accessibility in our glossary page.
- Ask agent
Energy performance certificate - ask agent
Newton, Sturminster Newton
Add an important place to see how long it'd take to get there from our property listings.
__mins driving to your place
Get an instant, personalised result:
- Show sellers you’re serious
- Secure viewings faster with agents
- No impact on your credit score
Your mortgage
Notes
Staying secure when looking for property
Ensure you're up to date with our latest advice on how to avoid fraud or scams when looking for property online.
Visit our security centre to find out moreDisclaimer - Property reference 33325291. The information displayed about this property comprises a property advertisement. Rightmove.co.uk makes no warranty as to the accuracy or completeness of the advertisement or any linked or associated information, and Rightmove has no control over the content. This property advertisement does not constitute property particulars. The information is provided and maintained by Morton New, Sturminster Newton. Please contact the selling agent or developer directly to obtain any information which may be available under the terms of The Energy Performance of Buildings (Certificates and Inspections) (England and Wales) Regulations 2007 or the Home Report if in relation to a residential property in Scotland.
*This is the average speed from the provider with the fastest broadband package available at this postcode. The average speed displayed is based on the download speeds of at least 50% of customers at peak time (8pm to 10pm). Fibre/cable services at the postcode are subject to availability and may differ between properties within a postcode. Speeds can be affected by a range of technical and environmental factors. The speed at the property may be lower than that listed above. You can check the estimated speed and confirm availability to a property prior to purchasing on the broadband provider's website. Providers may increase charges. The information is provided and maintained by Decision Technologies Limited. **This is indicative only and based on a 2-person household with multiple devices and simultaneous usage. Broadband performance is affected by multiple factors including number of occupants and devices, simultaneous usage, router range etc. For more information speak to your broadband provider.
Map data ©OpenStreetMap contributors.




