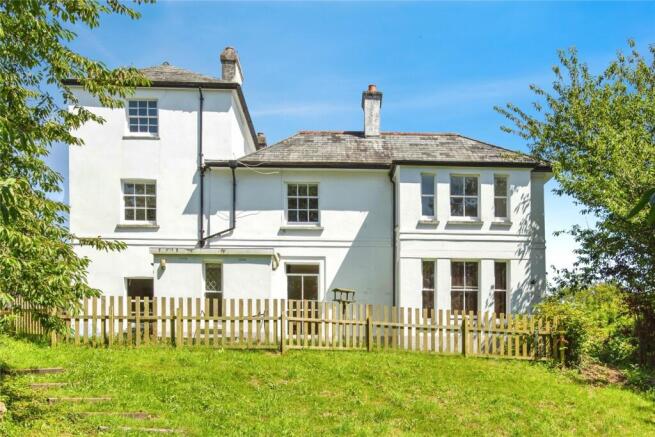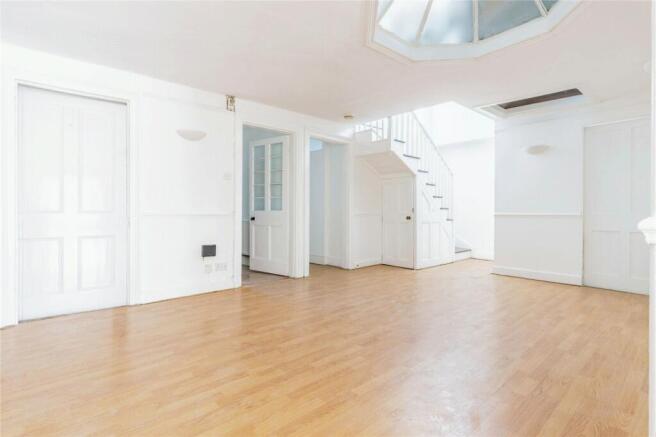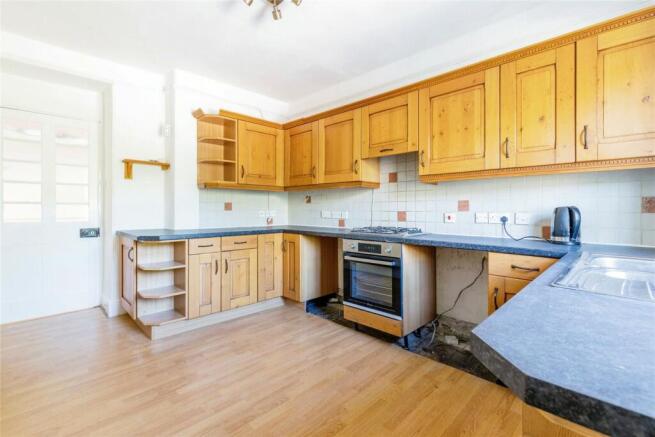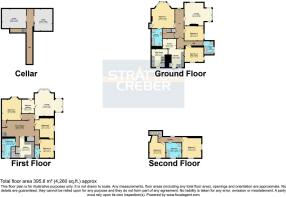8 bedroom end of terrace house for sale
Dean Terrace, Liskeard, Cornwall, PL14
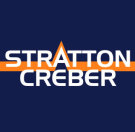
- PROPERTY TYPE
End of Terrace
- BEDROOMS
8
- BATHROOMS
5
- SIZE
Ask agent
- TENUREDescribes how you own a property. There are different types of tenure - freehold, leasehold, and commonhold.Read more about tenure in our glossary page.
Freehold
Key features
- A VERSATILE VICTORIA VILLA IN CENTRAL LISKEARD
- RANGE OF USES INCLUDING RESTORATION OF ORIGINAL HOUSE
- CURRENTLY SPLIT INTO TWO SEPARATE APARTMENTS
- LARGE, MATURE GARDENS WITH AMPLE PARKING
- DESIGNED BY THE RENOWNED ARCHITECH HENRY RICE
- VIEWING HIGHLY RECOMMENDED TO FULLY APPRECIATE
Description
Originally laid out as one substantial family home, the property is currently split into two separate accommodations with a three bedroom ground floor garden apartment benefitting from use of a large basement area and a large five bedroom maisonette above, each with two separate entrances. The property provides a perspective purchaser a diverse range of potential uses from reinstating the natural layout of the original house or continuing with the investment opportunity of the two separate apartments.
Steeped in history and one of the first terraces to be built in Liskeard, this grand, yet charming gentle crescent stands proudly just a short walk from the town centre. Liskeard offers a variety of national and independent shops, a retail park and leisure centre. In addition, there are both primary and secondary schools, a community hospital and brilliant public transport services, including a mainline rail connection providing easy access to the length and breadth of the country as well as a branch line service to the lovely seaside town of Looe. Also, within a short walk, some 100 meters or so is a footpath over fields to fabulous country walks. Further afield the City of Plymouth is approximately 18 miles east of the property and benefits from an abundance of additional education, recreational and shopping facilities.
** Agents Note **
The property is currently subject to two separate council tax bandings. 10A Dean Street is Band B with 10 Dean Street being band C.
Garden Apartment
Kitchen
4.1m x 2.84m
Wooden door from the garden provides access into the kitchen with wood laminate flooring and ample wall and base kitchen units while high ceilings and a large sash window to the rear aspect bathes the room in light. The kitchen benefits from built in storage, electric over, five ring gas hob, stainless steel sink and large pantry/breakfast area (9'9 x 5'2) with further space for utilities. Character is provided by an original fireplace with granite mantle over. Spotlight light fitting and radiator.
Hallway
Porcelain tile floored hallway gives access to all rooms on the ground floor with two storage cupboards, one concealing the original house's staircase which is blocked at both ends and the other housing a further staircase descending to a basement level providing ample storage space. Pendant fittings provide light to the hall with the original front door giving further access to the gardens. Dado rail surrounds with a radiator.
Bathroom
2.74m x 1.96m
Four piece bathroom suite with bath, separate electric shower, low level W.C. and hand wash basin. Wood sash window to the side aspect and wood parquet flooring with extractor fan, radiator and gas boiler.
Living Room
5.4m x 4.4m
(measurements into bay window) A large dual aspect room with wooden sash bay window to side aspect and wood window to front aspect. Wood effect vinyl flooring, picture rail, intricate coving and fireplace housing wood burner. Pendant light fitting and two radiators.
Bedroom One
5.36m x 4.78m
(measurements into bay window) Large double bedroom with wood, sash bay windows to the front aspect and door into an en-suite. Original fireplace with tile surround, picture rail, storage cupboard, pendant light fitting and radiator.
En Suite
3.5m x 2.2m
Four piece bathroom suite with bath, separate electric shower cubicle, hand wash basin and low level W.C. The en suite further benefits from a heated towel rail, extractor fan and flagstone flooring.
Bedroom Two
3.66m x 3.05m
Dual aspect, double bedroom with original fireplace, in built hanging rails, radiator and pendant light fitting. Wood sash windows to rear and side aspects.
Bedroom Three
3.66m x 2.77m
Double bedroom with large wood sash window to side aspect, picture rail, pendant light fitting and radiator.
Basement
The property further benefits from a basement level with power and lights which was utilised as an original coal store. There are two additional substantial rooms which could further be utilised as a games/cinema room.
Maisonette Apartment
Utility Room
4.4m x 2.77m
Wooden glazed door gives access from the garden into the utility room with stairs rising up to the kitchen. Ample storage shelving with separate counter space with inset stainless steel sink. Under stair storage with pendant light fitting. There is also an original doorway into the ground floor accommodation which has been blocked during the separation of the main house.
Kitchen
3.78m x 2.92m
Wood laminate flooring with ample wood base and wall kitchen units. Wood sash window to the rear aspect with electric oven, four ring gas hob, space for utilities, stainless steel sink, spotlight light fitting and door to hallway.
Inner Hall
5.6m x 3.63m
This room is the original landing of the main house. The staircase has been boarded over and hidden under the flooring. Large hallway with wood laminate flooring and doors to all rooms on the level with further staircase rising to the upper floor. Obscure glazed sky light and wall mounted up lighting provide light to the room with further dado rail, storage cupboards and radiator.
Entrance Hall
2.82m x 2.64m
Access in from a porch to the front of the property with wood laminate flooring. Doors into the reception room and inner hallway with picture rail and pendant light fitting. This is an ideal location and size to be used as a study.
Reception Room
5.18m x 4.42m
(measurements into bay window) Large dual aspect living room with wood sash bay window to side aspect and wood sash window to front aspect. Wood floor boards with fireplace, wood burner, picture rail, pendant light fitting and two radiators.
Bedroom Four
4m x 3.89m
Double bedroom with wood sash window to front aspect, picture rail, storage cupboard, pendant light fitting and radiator.
Bedroom Five
4.1m x 3.89m
Double bedroom with wood sash window and window seat to side aspect, picture rail, pendant light fitting and radiator.
Bedroom Six
3.78m x 2.77m
Double bedroom with wood sash window and window seat to side aspect, picture rail, pendant light fitting and radiator. Sliding door into an en suite.
En Suite
Three piece bathroom suite with electric shower cubicle, hand wash basin and low level W.C. Obscure window to rear aspect.
Bathroom
Four piece bathroom suite with bath, separate electric shower cubicle, hand wash basin and low level W.C. Obscure window to rear aspect.
Landing
Wood floor boards with wood sash window to the front aspect, radiator as doors to all rooms on the level.
Bedroom Seven
4.2m x 4.11m
Large dual aspect double bedroom with wood sash windows to rear and side aspects, feature fireplace, wood floorboards, pendant light fitting and radiator.
Bedroom Eight
4.34m x 3.43m
Double bedroom with wood sash window to the rear aspect. Feature fireplace with wooden floorboards, pendant light fitting and radiator.
Bathroom Two
3.4m x 3.12m
Four piece bathroom suite with bathroom, separate electric shower cubicle, hand wash basin and low level W.C. Wooden floorboards with built in storage cupboard, radiator, extractor fan and spotlight light fitting.
Gardens
The property is accessed towards the end of a private lane with a parking bay large with enough space for multiple vehicles (five or more) and a hard standing where a garage used to sit. The large, mature gardens surround the property; these are mainly laid to lawn with separate private patio space. The curtilage of the property is estimated at half an acre in total, with opportunities for development.
Brochures
Particulars- COUNCIL TAXA payment made to your local authority in order to pay for local services like schools, libraries, and refuse collection. The amount you pay depends on the value of the property.Read more about council Tax in our glossary page.
- Band: D
- PARKINGDetails of how and where vehicles can be parked, and any associated costs.Read more about parking in our glossary page.
- Yes
- GARDENA property has access to an outdoor space, which could be private or shared.
- Yes
- ACCESSIBILITYHow a property has been adapted to meet the needs of vulnerable or disabled individuals.Read more about accessibility in our glossary page.
- Ask agent
Dean Terrace, Liskeard, Cornwall, PL14
Add an important place to see how long it'd take to get there from our property listings.
__mins driving to your place
Get an instant, personalised result:
- Show sellers you’re serious
- Secure viewings faster with agents
- No impact on your credit score
Your mortgage
Notes
Staying secure when looking for property
Ensure you're up to date with our latest advice on how to avoid fraud or scams when looking for property online.
Visit our security centre to find out moreDisclaimer - Property reference LID240138. The information displayed about this property comprises a property advertisement. Rightmove.co.uk makes no warranty as to the accuracy or completeness of the advertisement or any linked or associated information, and Rightmove has no control over the content. This property advertisement does not constitute property particulars. The information is provided and maintained by Stratton Creber, Liskeard. Please contact the selling agent or developer directly to obtain any information which may be available under the terms of The Energy Performance of Buildings (Certificates and Inspections) (England and Wales) Regulations 2007 or the Home Report if in relation to a residential property in Scotland.
*This is the average speed from the provider with the fastest broadband package available at this postcode. The average speed displayed is based on the download speeds of at least 50% of customers at peak time (8pm to 10pm). Fibre/cable services at the postcode are subject to availability and may differ between properties within a postcode. Speeds can be affected by a range of technical and environmental factors. The speed at the property may be lower than that listed above. You can check the estimated speed and confirm availability to a property prior to purchasing on the broadband provider's website. Providers may increase charges. The information is provided and maintained by Decision Technologies Limited. **This is indicative only and based on a 2-person household with multiple devices and simultaneous usage. Broadband performance is affected by multiple factors including number of occupants and devices, simultaneous usage, router range etc. For more information speak to your broadband provider.
Map data ©OpenStreetMap contributors.
