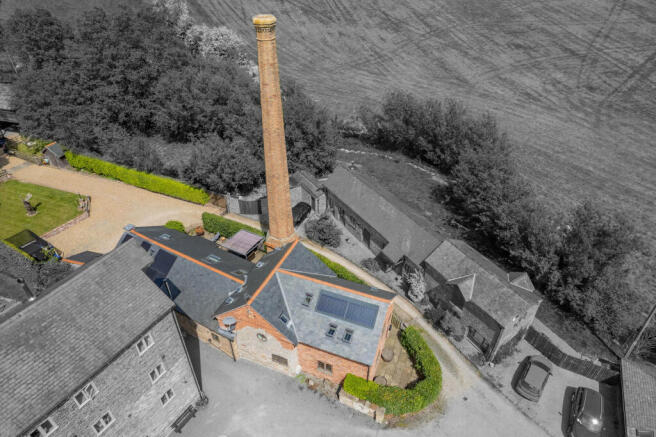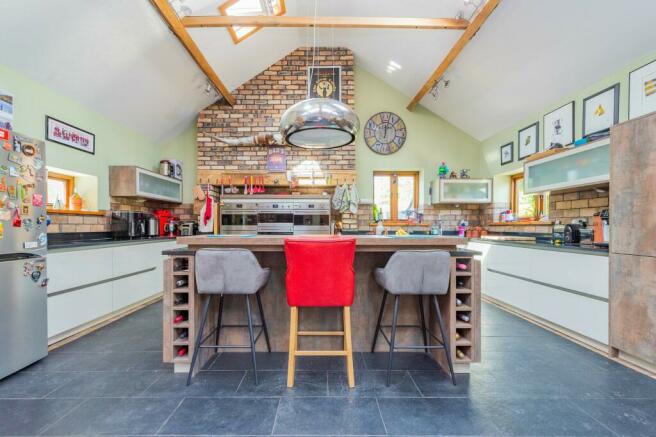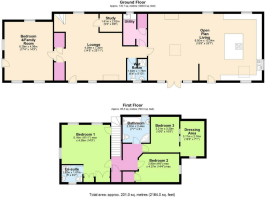Penylan Barn, Coed-y-Go, Oswestry, - A beautiful Barn with 1.7 Acres

- PROPERTY TYPE
Barn Conversion
- BEDROOMS
4
- BATHROOMS
2
- SIZE
2,164 sq ft
201 sq m
- TENUREDescribes how you own a property. There are different types of tenure - freehold, leasehold, and commonhold.Read more about tenure in our glossary page.
Freehold
Key features
- Circa 1.7 Acres | Barn Conversion
- Part of a Mill conversion
- Generous lounge
- Open-plan kitchen/living area
- Downstairs bedroom/Reception room
- Three bedrooms first floor | Two bathrooms
- Beautiful gardens & Grounds
- Versatile living
- 5 minutes drive to Oswestry
- Solar Panels | View drone video
Description
Part of a converted former Mill, Penylan Barn stands out with its distinctive chimney, which is believed to have been part of the original pump house. The home provides spacious and versatile living with a unique blend of modern and traditional features.
Designed to suit contemporary living, the layout includes a welcoming lounge, a dedicated home office, and an impressive open-plan living, dining, and kitchen area perfect for those who love to cook and entertain. Additionally, there is a flexible family room/bedroom 4, a principal bedroom with an en suite, three further bedrooms, and a family bathroom.
Open Plan Living/Dining/Kitchen: This stunning space is perfect for those who love entertaining and cooking. The room boasts a high vaulted ceiling with exposed beams and trusses and is flooded with natural light from multiple Velux roof lights. The living and dining area features double French doors with full-height glazed side panels, opening onto the paved sun terrace—ideal for alfresco dining. A brick chimney breast houses a cast iron log burner set on a raised slate hearth, with fitted media and display shelving to the side.
The kitchen is a cook's dream, beautifully appointed with a wide range of contemporary units. It includes an undermount sink with a mixer tap set into the base unit, additional matching cupboards and deep drawers with solid work surfaces, and an integrated dishwasher and fridge freezer with matching facia panels. A central exposed brick wall with a wooden lintel frames twin ovens, a pizza oven, and a microwave, with deep pan and storage drawers beneath.
A large breakfast island with a raised overhang seating area features an inset hob and griddle set into the solid work surface, along with additional storage underneath and an extractor fan above. The space is completed with tiled flooring throughout, radiators, and an additional door leading to the sun terrace.
The property's outdoor spaces are truly exceptional, with nearly 2 acres of land featuring a large open-fronted barn, a charming summerhouse, a lodge, and various storage buildings.
Outside: The property is situated in a desirable courtyard shared with just three other homes, accessed via a gravel driveway and a remote-operated five-bar gate, leading to an extensive parking and turning area. At the front, a spacious paved sun terrace, well-screened by mature hedging, provides a high level of privacy.
The beautifully maintained pleasure gardens are laid to lawn, with flower and shrub beds, also bordered by mature hedging, which leads to the adjacent grounds. These expansive grounds, mostly laid to grass and bordered by a stream, are perfect for those interested in keeping ponies, goats, or other small livestock.
The property features a large open-fronted Dutch-style barn with a mezzanine area, and two timber summerhouses, one of which is accessible via a charming bridge over the stream. Additional amenities include a generously sized storage shed and a log store. The gardens and grounds, encompassing just under 2 acres, are enclosed by ranch-style fencing, hedging, and specimen trees.
Viewing is essential to fully appreciate all that this unique home has to offer.
Location: The property enjoys a desirable semi-rural setting while being just a short 3-mile drive from the vibrant town center, which offers a lively café culture, a selection of public and private schools, supermarkets, independent shops, restaurants, pubs, medical facilities, and recreational amenities. The town also hosts a weekly market on Wednesdays and Saturdays. For commuters, the location provides convenient access to the A5/M54 motorway network, connecting to Chester and Shrewsbury. The nearby village of Gobowen offers direct rail links to North Wales, Chester, the West Midlands, and London
SERVICES:
We are advised that mains water and electricity are connected.
Drainage is to a septic tank
Solar Panels
Viewings are strictly by appointment through Daniel James Residential Ltd.
The floor plan has been produced in accordance with the RICS Property Measurement Standards, incorporating the International Property Measurement Standards. No warranty is given regarding the property’s compliance with planning permissions or its current usage. Fixtures and fittings are not included unless specifically stated. While every effort has been made to ensure the accuracy of these details, we recommend contacting us if any aspect is of particular importance to you.
At Daniel James Residential Ltd, we are committed to ensuring a secure and transparent sales process. As part of this commitment, all prospective purchasers will be financially qualified by a reputable independent 5-star mortgage advisor.
Anti-Money Laundering (AML) Checks
We are legally required to carry out anti-money laundering and KYC checks on all property purchasers. While we oversee and ensure these checks are properly conducted, the initial verification process will be carried out by a trusted third-party provider. Once your offer has been accepted, you will receive a verification link via text message to complete the required checks. The fee for these checks is £49 + VAT per buyer/s, which covers all necessary data collection and any required manual verification.
If you prefer not to be contacted by our financial advisor for financial qualification, please inform us at the time of submitting your offer.
Information provided in this listing is in good faith; buyers should verify any items of interest before purchase. We cannot guarantee the working condition of fixtures or systems
- COUNCIL TAXA payment made to your local authority in order to pay for local services like schools, libraries, and refuse collection. The amount you pay depends on the value of the property.Read more about council Tax in our glossary page.
- Band: F
- PARKINGDetails of how and where vehicles can be parked, and any associated costs.Read more about parking in our glossary page.
- Covered,Driveway
- GARDENA property has access to an outdoor space, which could be private or shared.
- Back garden
- ACCESSIBILITYHow a property has been adapted to meet the needs of vulnerable or disabled individuals.Read more about accessibility in our glossary page.
- Ask agent
Penylan Barn, Coed-y-Go, Oswestry, - A beautiful Barn with 1.7 Acres
Add an important place to see how long it'd take to get there from our property listings.
__mins driving to your place
Get an instant, personalised result:
- Show sellers you’re serious
- Secure viewings faster with agents
- No impact on your credit score
Your mortgage
Notes
Staying secure when looking for property
Ensure you're up to date with our latest advice on how to avoid fraud or scams when looking for property online.
Visit our security centre to find out moreDisclaimer - Property reference DOQ-35137997. The information displayed about this property comprises a property advertisement. Rightmove.co.uk makes no warranty as to the accuracy or completeness of the advertisement or any linked or associated information, and Rightmove has no control over the content. This property advertisement does not constitute property particulars. The information is provided and maintained by Daniel James Residential, Shropshire. Please contact the selling agent or developer directly to obtain any information which may be available under the terms of The Energy Performance of Buildings (Certificates and Inspections) (England and Wales) Regulations 2007 or the Home Report if in relation to a residential property in Scotland.
*This is the average speed from the provider with the fastest broadband package available at this postcode. The average speed displayed is based on the download speeds of at least 50% of customers at peak time (8pm to 10pm). Fibre/cable services at the postcode are subject to availability and may differ between properties within a postcode. Speeds can be affected by a range of technical and environmental factors. The speed at the property may be lower than that listed above. You can check the estimated speed and confirm availability to a property prior to purchasing on the broadband provider's website. Providers may increase charges. The information is provided and maintained by Decision Technologies Limited. **This is indicative only and based on a 2-person household with multiple devices and simultaneous usage. Broadband performance is affected by multiple factors including number of occupants and devices, simultaneous usage, router range etc. For more information speak to your broadband provider.
Map data ©OpenStreetMap contributors.





