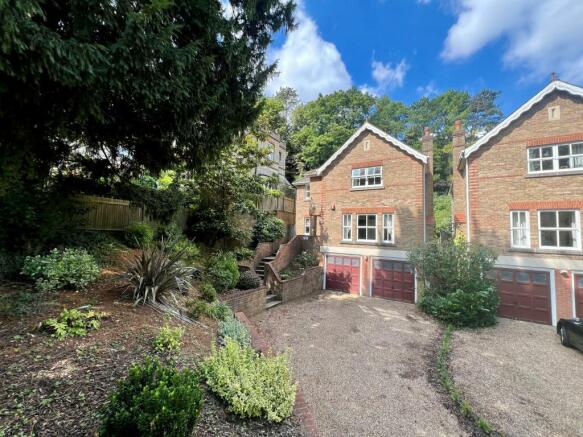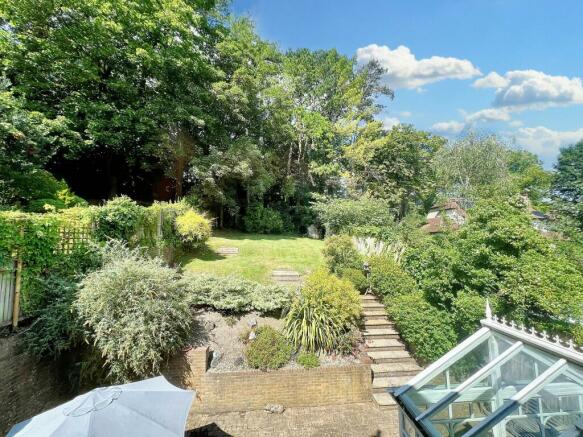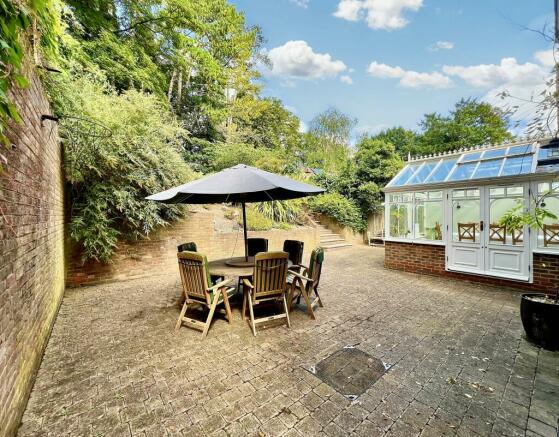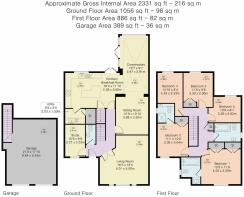
Park Road, Kenley, CR8

- PROPERTY TYPE
Detached
- BEDROOMS
5
- BATHROOMS
3
- SIZE
2,325 sq ft
216 sq m
- TENUREDescribes how you own a property. There are different types of tenure - freehold, leasehold, and commonhold.Read more about tenure in our glossary page.
Freehold
Key features
- FIVE BEDROOMS
- THREE BATH/SHOWER ROOMS
- THREE/FOUR RECEPTION ROOMS INCLUDING STUDY & CONSERVATORY
- LARGE REAR PATIO WITH STEPS TO SECLUDED GARDEN
- LONG GRAVEL DRIVEWAY LEADING TO INTEGRAL DOUBLE GARAGE WITH STAIRS TO KITCHEN/BREAKFAST ROOM
- WALKING DISTANCE OF KENLEY STATION, HARRIS ACADEMY & HAYES PRIMARY SCHOOL
- COUNCIL TAX - G - EPC - C
Description
An immaculately presented five bedroom, three bath/shower rooms, three/four reception room detached family residence, located within 5/10/15 minutes walking distance of Kenley station, local shops, Harris Academy and Hayes Primary school. Covered porch, entrance hall, WC, study, living room with fireplace overlooking front garden, sitting/TV room, fully fitted kitchen/breakfast room with French doors to rear patio and stairs down to integral double garage, separate utility room, double aspect conservatory with French doors to rear patio. Stairs to first floor landing, principal bedroom with fitted wardrobes and en suite bathroom, bedroom two with fitted wardrobe and en suite shower room, three further bedrooms, family bathroom. Front garden with long gravel driveway leading to integral double garage which currently doubles up as a games room with internal staircase to kitchen/breakfast room. Large rear paved patio with steps to secluded rear garden.
MATERIAL INFORMATION “TO THE BEST OF THE VENDOR’S KNOWLEDGE”
Tree Preservation Orders - YES
Disputes/Complaints with neighbours - NO
Known issues that might affect the sale of the property - NO
Alterations/Repairs/Extensions - YES
Replacement windows or doors since 1st April 2002 – YES Certificates available – NO
Working smoke alarm – YES
Known notices/planning applications/approvals affecting the property – NO
The property benefits from: Mains Electricity, Gas, Water, Drainage. Satellite, Telephone, Broadband – YES – Broadband checker link
Known flood risk area – NO
Known covenants/restrictions affecting the property – NOT TO THE VENDORS KNOWLEDGE
Known breaches of planning permissions or building regulations – NO
Known issues with Dry Rot, Damp, Woodworm – NO
Spray foam insulation in the property – NO
Asbestos in the property – NO
Claims for subsidence or known subsidence – NO
Known health and safety issues – NO
Construction type: brick/block under a tiled roof
Japanese Knotweed – Are you aware of any Japanese Knotweed either at your property or within the immediate area surrounding your property – NO
EPC Rating: C
Front Garden
Long gravel driveway, bordered by newly planted hedge to one side with brick wall and raised garden area to the left, leading to integral double garage/games room (currently set up for table tennis), with internal staircase to kitchen/breakfast room. Impressive outside steps to covered porch and front door.
Rear Garden
Large paved terrace accessed from the kitchen/breakfast room and conservatory, an ideal outside space for entertaining as well as being trycycle heaven for small children. Steps leading up to gently sloping garden, bordered by close boarded fencing, hedging and mature trees, mainly laid to lawn.
Parking - Off street
Long gravel driveway leading to integral double garage, with private off street parking for several cars. The double garage offers potential for conversion stpp and is unusual, in that there is a staircase leading from the garage directly to the kitchen/breakfast room.
Brochures
Brochure 1- COUNCIL TAXA payment made to your local authority in order to pay for local services like schools, libraries, and refuse collection. The amount you pay depends on the value of the property.Read more about council Tax in our glossary page.
- Band: G
- PARKINGDetails of how and where vehicles can be parked, and any associated costs.Read more about parking in our glossary page.
- Off street
- GARDENA property has access to an outdoor space, which could be private or shared.
- Front garden,Rear garden
- ACCESSIBILITYHow a property has been adapted to meet the needs of vulnerable or disabled individuals.Read more about accessibility in our glossary page.
- Ask agent
Park Road, Kenley, CR8
Add an important place to see how long it'd take to get there from our property listings.
__mins driving to your place
Get an instant, personalised result:
- Show sellers you’re serious
- Secure viewings faster with agents
- No impact on your credit score
Your mortgage
Notes
Staying secure when looking for property
Ensure you're up to date with our latest advice on how to avoid fraud or scams when looking for property online.
Visit our security centre to find out moreDisclaimer - Property reference b3130182-bb96-41b1-8135-3177b6ef2242. The information displayed about this property comprises a property advertisement. Rightmove.co.uk makes no warranty as to the accuracy or completeness of the advertisement or any linked or associated information, and Rightmove has no control over the content. This property advertisement does not constitute property particulars. The information is provided and maintained by ShineRocks, Purley. Please contact the selling agent or developer directly to obtain any information which may be available under the terms of The Energy Performance of Buildings (Certificates and Inspections) (England and Wales) Regulations 2007 or the Home Report if in relation to a residential property in Scotland.
*This is the average speed from the provider with the fastest broadband package available at this postcode. The average speed displayed is based on the download speeds of at least 50% of customers at peak time (8pm to 10pm). Fibre/cable services at the postcode are subject to availability and may differ between properties within a postcode. Speeds can be affected by a range of technical and environmental factors. The speed at the property may be lower than that listed above. You can check the estimated speed and confirm availability to a property prior to purchasing on the broadband provider's website. Providers may increase charges. The information is provided and maintained by Decision Technologies Limited. **This is indicative only and based on a 2-person household with multiple devices and simultaneous usage. Broadband performance is affected by multiple factors including number of occupants and devices, simultaneous usage, router range etc. For more information speak to your broadband provider.
Map data ©OpenStreetMap contributors.






