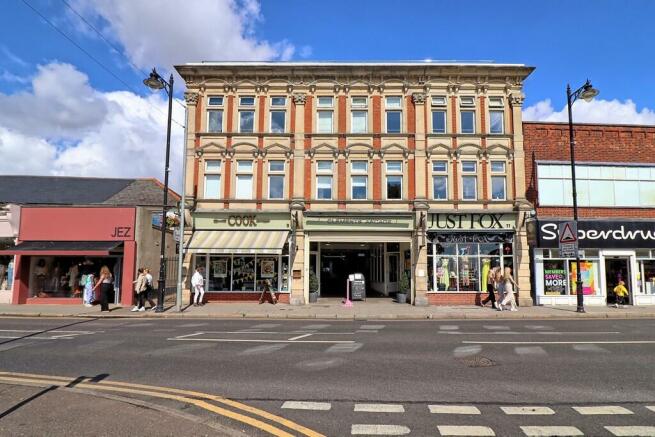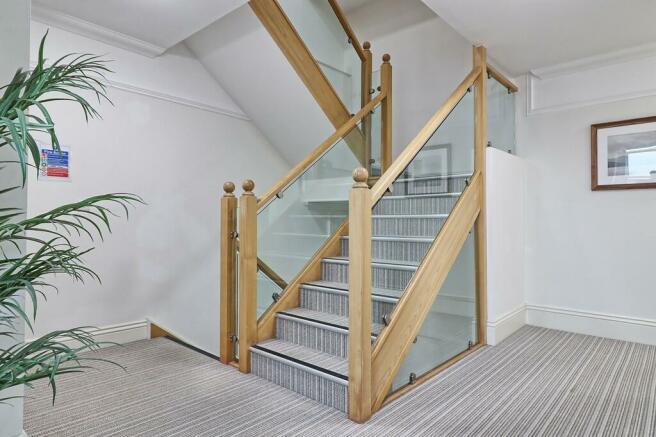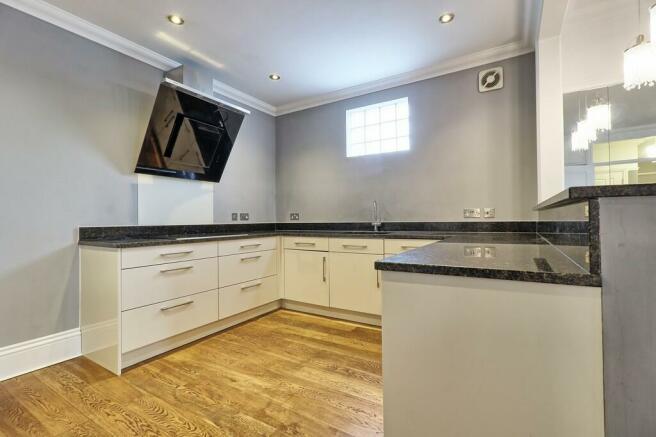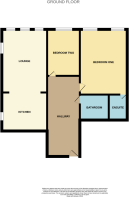
Broadway, Leigh-on-Sea
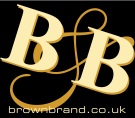
- PROPERTY TYPE
Apartment
- BEDROOMS
2
- BATHROOMS
2
- SIZE
1,367 sq ft
127 sq m
Key features
- Imposing and substantial 2 bedroom apartment in art deco building
- Immediate proximity to Leigh wine bars, shops & station
- Huge lounge with estuary views leading to a luxury kitchen/breakfast room
- 2 double bedrooms, both with views and master with ensuite
- Guest family bathroom
- Gated reserved parking to rear
- Lifts to all floors
- Blend of modern & contemporarily finish
- No Upward chain
Description
Situated in the vibrant heart of Leigh Broadway, surrounded by bustling shops, trendy wine bars, and just a short walk from Leigh's mainline station, this imposing and substantial second-floor apartment offers an exceptional living experience in this iconic building.This impressive two-bedroom apartment boasts a unique blend of classic design and modern comfort. The spacious entrance hall provides ample storage and leads to a guest bathroom featuring a stylish three-piece suite. Both bedrooms are generously sized double rooms with breathtaking estuary views. The master bedroom further benefits from its own en-suite, offering a private retreat with luxurious finishes.The lounge is an imposing space, rarely found in modern apartments, with expansive windows that capture the stunning estuary views. This grand room flows seamlessly into a modern, high-spec kitchen/breakfast room, complete with integrated appliances-perfect for both casual dining and entertaining. Additional features of this remarkable apartment include a mix of wood and carpet flooring, electric central heating, and double glazing throughout. The building is serviced by lifts to all floors, ensuring easy access, and the property includes a secure, gated parking bay at the rear for added convenience.Given its prime location and outstanding features, we highly recommend scheduling an early viewing to fully appreciate everything this exceptional apartment has to offer.
ACCOMMODATION APPROACHED Approached via security gated entrance and communal entrance door giving access to;
COMMUNAL ENTRANCE HALL Wood and glass staircase with fitted carpet giving access to all floors.Lift access to all floors. Personal entrance door at second floor. Door giving access to:
ENTRANCE HALL Wood stripped flooring. Entrance mat. Flat plastered ceiling with coving. Picture rail radiator. Security video entry phone. Panelled doors to all rooms. Thermostat control. Double storage cupboard housing hot water tank. Trip switches.
BATHROOM Fitted in a white three piece suite comprising tiled panelled bath with plumbed in shower over with glass screen. Wall mounted wash hand basin and WC with concealed system. Heated floor. Tiling to most walls. Flat plastered ceiling with coving and extractor fan. Heated towel rail.
BEDROOM ONE 20' 2" x 9' 9" (6.15m x 2.97m) Carpet. Radiator. Flat plastered ceiling with coving. Two lights. Twin double glazed windows to front enjoying estuary views. Door giving access to:
ENSUITE Fitted in a white three piece suite comprising walk-in shower cubicle with twin head plumbed in shower. Wall mounted wash hand basin and close coupled WC. Tiled floor with underfloor heating. Tiling to most walls. Heated towel rail. Flat plastered ceiling with coving and extractor fan.
BEDROOM TWO 17' 5" x 7' 7" (5.31m x 2.31m) Carpet. Radiator. Flat plastered ceiling with coving. Picture rail radiator Double glazed window to front with estuary views.
LOUNGE 27' 3" x 14' 2" (8.31m x 4.32m) Wood striped flooring. Radiator. Flat plastered ceiling with coving. Glazed block window to side. Second radiator. Central ceiling light. Three double glazed windows to front with estuary views.
KITCHEN/BREAKFAST ROOM 12' 2" x 10' 5" (3.71m x 3.18m) Extensively fitted in cream high gloss units offering cupboards and drawer packs to both ground and eye level with granite worktops over. Inset stainless steel double bowl sink with mixer tap. Hob with extractor fan. Integrated oven/grill and microwave. Integrated fridge and freezer. Integrated dishwasher. Wood strip flooring. Flat plastered ceiling with coving and spotlights. Glass block window to side. Built-in storage cupboard housing space and plumbing for washing machine.
PARKING Via driveway to rear with remote controlled security gates leading to reserved parking bay to rear.
LEASE AND ASSOCIATED INFORMATION Lease 185 years remaining
Service Charge £3,800 PA ( Includes Building Insurance)
Ground Rent £250 PA
Brochures
A4 4page Brochure...- COUNCIL TAXA payment made to your local authority in order to pay for local services like schools, libraries, and refuse collection. The amount you pay depends on the value of the property.Read more about council Tax in our glossary page.
- Band: E
- PARKINGDetails of how and where vehicles can be parked, and any associated costs.Read more about parking in our glossary page.
- Allocated,Off street
- GARDENA property has access to an outdoor space, which could be private or shared.
- Ask agent
- ACCESSIBILITYHow a property has been adapted to meet the needs of vulnerable or disabled individuals.Read more about accessibility in our glossary page.
- Ask agent
Broadway, Leigh-on-Sea
Add your favourite places to see how long it takes you to get there.
__mins driving to your place


Welcome to Brown & Brand
Since opening our doors in 1983 our company ethos has always been putting you, our customer's needs first and pride ourselves on our professional yet personal service.
We always strive to do all we can for our clients to ensure one of life's most stressful propositions becomes as trouble free and seamless as possible.
With extensive and substantial knowledge concerning all aspects of property and marketing in both the immediate and surrounding area from our local office, ensures our confidence in our ability to sell your property quickly and efficiently at a full market value.
Having the ability to be forward thinking and adopting the latest technology and ideas, yet still retaining our core personal customer care enabled us to offer our clients the best of both worlds in terms of marketing and services.
OUR DEPARTMENTSWe operate four distinct businesses which are Residential sales, Chartered Surveying, Property Management & Lettings and Commercial, all of which compliment each other.
Your mortgage
Notes
Staying secure when looking for property
Ensure you're up to date with our latest advice on how to avoid fraud or scams when looking for property online.
Visit our security centre to find out moreDisclaimer - Property reference 100387005248. The information displayed about this property comprises a property advertisement. Rightmove.co.uk makes no warranty as to the accuracy or completeness of the advertisement or any linked or associated information, and Rightmove has no control over the content. This property advertisement does not constitute property particulars. The information is provided and maintained by Brown & Brand, Hadleigh. Please contact the selling agent or developer directly to obtain any information which may be available under the terms of The Energy Performance of Buildings (Certificates and Inspections) (England and Wales) Regulations 2007 or the Home Report if in relation to a residential property in Scotland.
*This is the average speed from the provider with the fastest broadband package available at this postcode. The average speed displayed is based on the download speeds of at least 50% of customers at peak time (8pm to 10pm). Fibre/cable services at the postcode are subject to availability and may differ between properties within a postcode. Speeds can be affected by a range of technical and environmental factors. The speed at the property may be lower than that listed above. You can check the estimated speed and confirm availability to a property prior to purchasing on the broadband provider's website. Providers may increase charges. The information is provided and maintained by Decision Technologies Limited. **This is indicative only and based on a 2-person household with multiple devices and simultaneous usage. Broadband performance is affected by multiple factors including number of occupants and devices, simultaneous usage, router range etc. For more information speak to your broadband provider.
Map data ©OpenStreetMap contributors.
