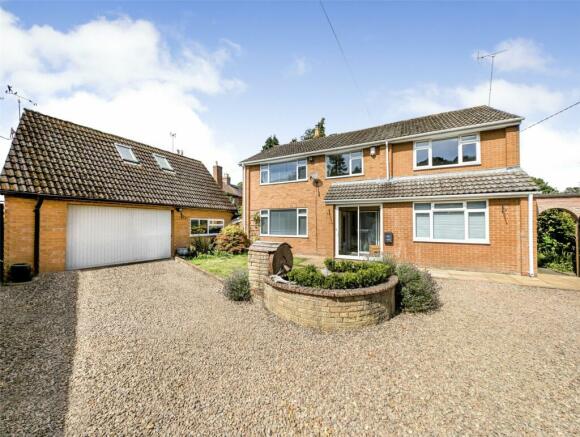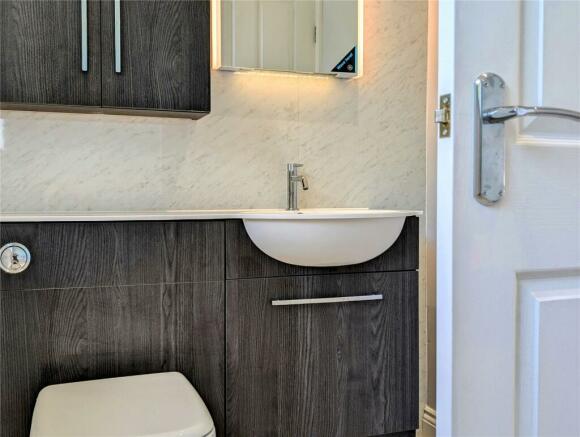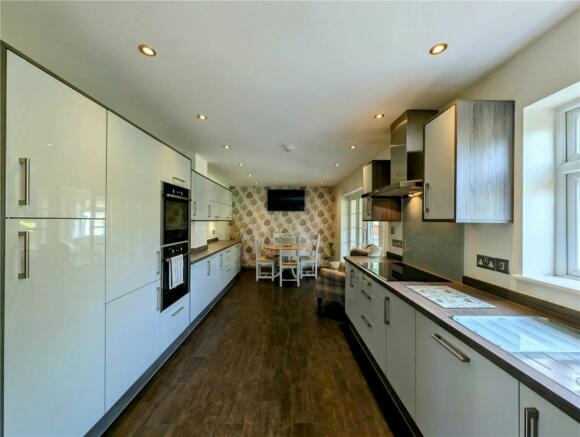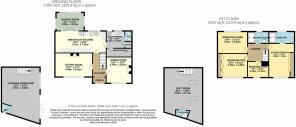
Wheatcroft Avenue, Bewdley, Worcestershire, DY12
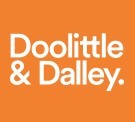
- PROPERTY TYPE
Detached
- BEDROOMS
4
- BATHROOMS
2
- SIZE
Ask agent
- TENUREDescribes how you own a property. There are different types of tenure - freehold, leasehold, and commonhold.Read more about tenure in our glossary page.
Ask agent
Key features
- Four bedroom detached family home
- Three reception rooms
- Breakfast kitchen
- Master bedroom with fitted wardrobes and en-suite
- Three further good size bedrooms
- Detached garage with first floor level and shower room offering potential for annexe, games etc (subject to necessary consents)
- No upward chain
- Good sized driveway with pedestrian access onto Castle Lane
Description
Porch
0.97m x 1.98m
Tiled flooring. Aluminium framed double glazed sliding patio door.
Hallway
3.65m x 1.94m
Alarm panel. Radiator. Aluminium framed double glazed sliding patio door.
Sitting Room
3.44m x 5.35m
'Storax' multifuel wood burner set on tiled hearth and feature surround. Coving to ceiling. Radiator. Upvc double glazed window.
Dining Room
3.79m x 3.67m
'Flavel Emberglow' coal effect gas fire set on a marble style hearth and back panel with feature surround. Coving to ceiling. Radiator. Upvc double glazed window.
Breakfast Kitchen
3.11m x 7.42m
Range of wall and floor cupboards and drawers. Worktop incorporating 'Franke' one and a half bowl stainless steel sink unit with mixer tap. Two 'Neff' integrated ovens. Integrated fridge freezer. Pull out larder cupboard. 'AEG' induction hob with 'AEG' extractor fan over. Integrated dishwasher. Under cabinet lighting. Underfloor heating. Upvc double glazed window.
Garden Room
2.82m x 4.03m
Two radiators. Two upvc double glazed windows. Upvc sliding patio door.
Utility Room
2.43m x 2.64m
Tiled flooring. Worktop incorporating 'Franke' stainless steel sink unit with mixer tap. Integrated washing machine. Storage cupboard with shelving and space for condenser tumble dryer. Vertical radiator with rail. Upvc double glazed window. Composite style double glazed door with glass panels.
Cloakroom
1.44m x 0.85m
Low level w.c. Tiled flooring. Corner wash hand basin with tiled splashback. Extractor fan.
Boiler Room
1.36m x 3.69m
Wall mounted 'Worcester' combination boiler. Gas and electric meters. Power and lighting.
Stairs and Landing
2.58m x 3.1m
Master Bedroom
4.98m x 3.65m
Range of fitted wardrobes and shelving. Built in dressing table. Free standing bedside cabinets. Coving to ceiling. Access to loft space. Radiator. Upvc double glazed window.
Ensuite
1.68m x 3.61m
Extractor fan. Chrome heated towel rail. Wall mounted mirror with usb. Vanity unit housing w.c. with corian sink and worktop with mixer tap. Wall units. Luxury vinyl tiling. Shower cubicle with fixed rainfall shower head and second shower head. Part shower wall panelling. Upvc double glazed window.
Bedroom Two
3.49m x 4.23m
Range of fitted wardrobes. Coving to ceiling. Radiator. Upvc double glazed window.
Bedroom Three
3.15m x 4.24m
Coving to ceiling. Radiator. Upvc double glazed window.
Bedroom Four
2.28m x 3.1m
Over stairs bulkhead. Radiator. Upvc double glazed window.
Shower Room
1.68m x 3.08m
Extractor fan. Shower cubicle with rainfall shower head and second shower head attachment. Low level w.c. Bidet. Chrome heated towel rail. Pedestal wash hand basin with mixer tap and feature tiled ceramic splashback. Part shower wall panelling. Luxury vinyl tiling. Upvc double glazed window.
Stairs to Mezzanine
5.05m x 5.71m
Two velux windows.
Shower Room
1.21m average x 1.81m - Corner glass shower cubicle with sliding doors. 'Triton T80 electric shower' Extractor fan. Part shower wall panelling. 'Armitage Shanks' wall mounted urinal.
Outside
The property sits behind a five bar gate allowing access into the grounds. Pedestrian gated access allows onto Castle Lane. Gravel driveway giving space for several vehicles. Foregarden with lawn and water feature. Borders with shrubs. Log and wood store. The rear elevation sits in north easterly direction. Patio area. Lawn area. Borders with mature shrubs including acers.
Garage/Workshop
5.49m x 7.1m
Power and lighting. Pedestal wash hand basin. Electric heated 'Triton' tap. Full inspection pit. Upvc double glazed window. Wooden bi-fold doors.
W.C.
0.99m average x 1.11m - Low level w.c. Wooden framed single glazed window.
Outside Store Room
1.85m x 2.8m
Constructed of single brick. Power and lighting. Upvc double glazed windows and door.
Agents Note
We have been advisedby the sellers that the road leading to the property is unadopted by the council. The sellers advise they do not pay any contribution towards the upkeep.
What3Words
scars.dribble.spindles
Tenure & Possession
Freehold with vacant possession upon completion.
Services
Mains water, electricity, gas and drainage are connected. We have not tested any apparatus, fixtures, fittings or services and we cannot verify that they are in working order, correctly installed or fit for the purpose. Prospective purchasers are advised to obtain verification from their solicitor, surveyor or specialist contractor as appropriate. The property benefits from fibre to the cabinet broadband connection. Indoor mobile coverage is unlikely. Outdoor mobile coverage is likely with EE, Three, O2 and Vodafone. (Source:Ofcom)
Fixtures & Fittings
Any fixtures and fittings not mentioned in these sale particulars are excluded from the sale.
Viewing
By prior appointment with Doolittle & Dalley .
Council Tax Band ‘E’ as at 14.08.2024
Reference: kh.hb.14.08.2024
Money Laundering Regulations 2003
We are governed by the Anti-money Laundering Legislation and are obliged to report any knowledge or suspicion of money laundering to the National Criminal Intelligence Service. Therefore, if you purchase this property you will be required to produce photographic identification and a utility bill for your current address in accordance with this Act. Without identification a sale cannot proceed.
Valuation Advice for Prospective Purchasers
If you have a property to sell, we can provide you with a Free Market Appraisal and marketing advice without any obligation.
Misrepresentations Act
Messrs. Doolittle & Dalley for themselves and for the vendors/lessors of this property whose agents they are, give notice that: - 1.These particulars do not constitute, or constitute any part, of an offer or a contract. 2.All statements contained in these particulars as to this property are made without responsibility on the part of Messrs. Doolittle & Dalley or the vendor. 3.None of the statements contained in these particulars as to this property are to be relied on as statements or representations of fact. 4.Any intending purchaser must satisfy him/herself by inspection or otherwise, as to the correctness of each of the statements contained in these particulars. 5.The vendor does not make or give and neither Messrs. Doolittle & Dalley or any person in their employ has any authority to make or give any representation or warranty whatever in relation to this property.
Brochures
Particulars- COUNCIL TAXA payment made to your local authority in order to pay for local services like schools, libraries, and refuse collection. The amount you pay depends on the value of the property.Read more about council Tax in our glossary page.
- Band: E
- PARKINGDetails of how and where vehicles can be parked, and any associated costs.Read more about parking in our glossary page.
- Yes
- GARDENA property has access to an outdoor space, which could be private or shared.
- Yes
- ACCESSIBILITYHow a property has been adapted to meet the needs of vulnerable or disabled individuals.Read more about accessibility in our glossary page.
- Ask agent
Wheatcroft Avenue, Bewdley, Worcestershire, DY12
Add your favourite places to see how long it takes you to get there.
__mins driving to your place



As a truly Independent Agency dealing in property we take pride in providing ethical, honest and professional advice.
With 127 Years' experience focusing on sales, lettings and management of residential, commercial and agricultural property we aim to deliver a result we believe you will be happy with.
Our team has significant experience and qualifications to ensure you get the best advice whatever your property requirements.
Our dedicated sales team will help market your property to the right type of buyer, whilst achieving the best price possible. Understanding your reasons for moving and the all-important wish list will help us to find your next home.
Comprehensive advertising, quality brochures to include full colour floor plans as standard, local & regional press, web, social media and individual editorials with bespoke adverts gives the correct level of exposure.
If you are looking to let your property, we can help. We currently let and manage approaching 1000 properties. We feel confident our referencing service & vetting of your prospective tenant will deliver a smooth, hassle free service. Our lettings team will always be there on hand to help.
For prospective tenants we will listen to why you want to move, your timescales, needs and wants and our team of negotiators will look to place you in your new home as soon as practicable.
Our maintenance department & emergency contact is there to support when necessary for tenants & clients alike.
We provide a specialist commercial property service to clients throughout north Worcestershire and south Shopshire. Over many years we have developed comprehensive knowledge in this sector, covering all aspects of retail, industrial and commercial property.
At Doolittle & Dalley we are passionate about maintaining our reputation as a pro-active, honest, professional and trustworthy company, never compromising on quality of service and always looking to maximize your property's potential
As social media grows our Facebook page should keep you abreast of all things property related, looking at relevant topics, news, market trends and analysis. Please like and follow us to share the word.
Your mortgage
Notes
Staying secure when looking for property
Ensure you're up to date with our latest advice on how to avoid fraud or scams when looking for property online.
Visit our security centre to find out moreDisclaimer - Property reference KID240416. The information displayed about this property comprises a property advertisement. Rightmove.co.uk makes no warranty as to the accuracy or completeness of the advertisement or any linked or associated information, and Rightmove has no control over the content. This property advertisement does not constitute property particulars. The information is provided and maintained by Doolittle & Dalley, Kidderminster. Please contact the selling agent or developer directly to obtain any information which may be available under the terms of The Energy Performance of Buildings (Certificates and Inspections) (England and Wales) Regulations 2007 or the Home Report if in relation to a residential property in Scotland.
*This is the average speed from the provider with the fastest broadband package available at this postcode. The average speed displayed is based on the download speeds of at least 50% of customers at peak time (8pm to 10pm). Fibre/cable services at the postcode are subject to availability and may differ between properties within a postcode. Speeds can be affected by a range of technical and environmental factors. The speed at the property may be lower than that listed above. You can check the estimated speed and confirm availability to a property prior to purchasing on the broadband provider's website. Providers may increase charges. The information is provided and maintained by Decision Technologies Limited. **This is indicative only and based on a 2-person household with multiple devices and simultaneous usage. Broadband performance is affected by multiple factors including number of occupants and devices, simultaneous usage, router range etc. For more information speak to your broadband provider.
Map data ©OpenStreetMap contributors.
