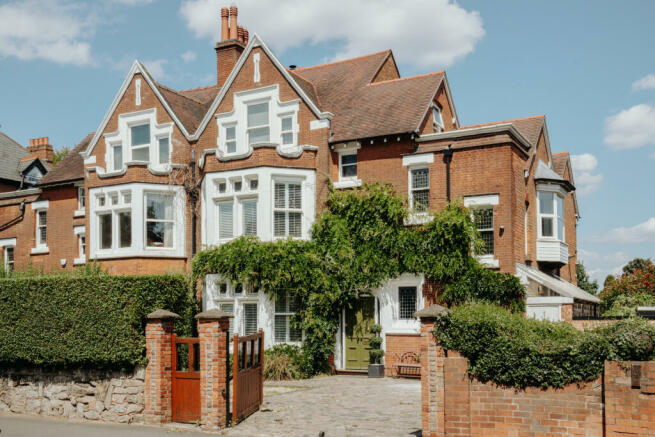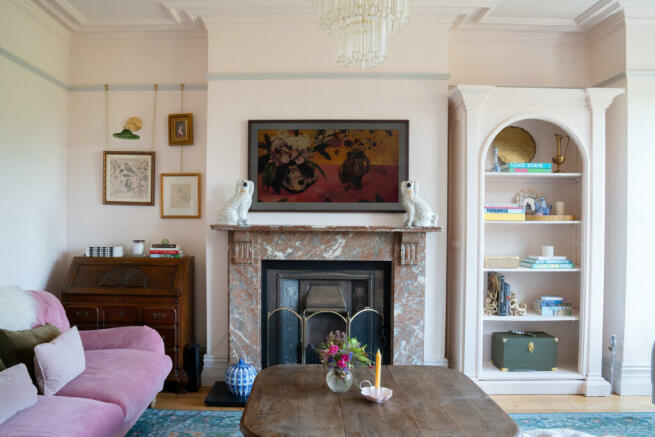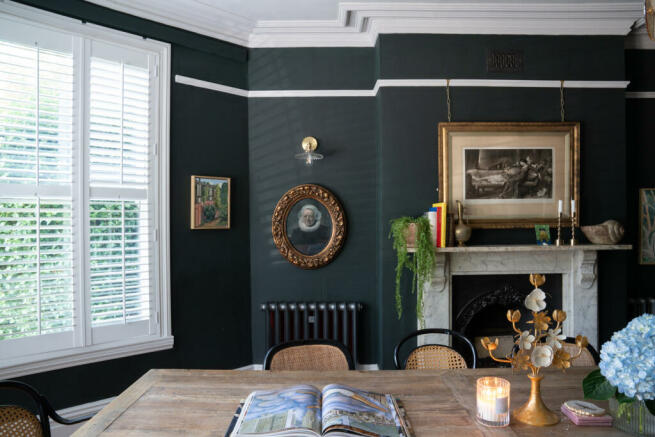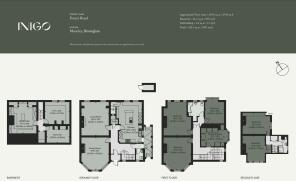
Forest Road, Moseley, Birmingham

- PROPERTY TYPE
Semi-Detached
- BEDROOMS
6
- BATHROOMS
3
- SIZE
3,471 sq ft
322 sq m
- TENUREDescribes how you own a property. There are different types of tenure - freehold, leasehold, and commonhold.Read more about tenure in our glossary page.
Freehold
Description
Setting the Scene
Moseley is recorded in Domesday, where it is listed as ‘Museleie’, translating to ‘mouse clearing’, perhaps in reference to its originally diminutive scale. At that time, it would have been a small hamlet in an area of forests and heathland.
Between 1850 and 1910, Moseley developed from a rural village into a fashionable suburb, stimulated by the new railway line and trams linking Moseley with the centre of Birmingham. Large country estates were split up and sold off for housing developments and fine Victorian houses were built, many in the Arts and Crafts style. Today, there is a conservation area that helps preserve this elegant historic environment.
The Grand Tour
The house's entrance hallway is an archetypal example of Edwardian proportions and decoration. Here, soft light falls through ornate stained-glass windows onto restored terracotta tiles. The current owners have enacted a brilliantly nuanced refurbishment that both supports and enhances its original features. The staircase, wall mouldings and banister have been painted in 'Lichen' by Farrow & Ball, a sage green that complements Morris and Co's 'Willow Boughs' print wallpaper.
Doors beneath pronounced architraves open onto two reception rooms on the ground floor. The room to the front of the plan has is used as a dining room, arranged in front of a large bay window. There is a fireplace with a marble surround at its centre and white cornicing that contrasts with the deep shade of 'Obsidian Blue' by Little Greene that elongates its tall walls.
Decorated in a softer colour palette, the sitting room ushers in sunlight from a glazed door to the garden and through two sash windows. The fireplace has a large stone surround and is flanked by alcoves that are ideal for bookshelves.
The kitchen is opposite, with windows that frame long views out over the garden. Generous countertop space, formed with a lightly speckled Corian, makes this an inviting and practical space. The cabinetry conceals integrated Siemens appliances and is painted in the timeless 'Setting Plaster' by Farrow and Ball, that contrasts elegantly with the ceiling, which is finished in 'Paen Black' also by Farrow and Ball. Calacatta Viola marble tiles wrap around the room, its dramatic veining juxtaposed by the soft linen curtains that accent the cupboard fronts. A lean-to provides additional space for storage, and the bright light from multiple windows makes it the perfect spot for propagating plants.
There is a substantial cellar below the house, currently housing a large larder space and a home bar area.
Four bedrooms are positioned at each compass point on the first floor. The primary bedroom is lavishly lit by a bay window, whilst dark, slender floorboards emphasise its grand proportions. In the fireplace, glassy green tiles are a luxurious nod to the Edwardian style. The three remaining bedrooms all draw in an excellent quality of natural light and any could be repurposed as a study or workspace. A family bathroom has a generous walk-in shower.
In the attic, two bedrooms are tucked beneath the house’s sloping roofline. There is plenty of storage here, and the attic floor is served by its own bathroom, also with a shower.
The Great Outdoors
The house is set back from the road by a considerable cobbled driveway, bordered by stone walls topped with neat bay hedging. Wisteria climbs the two-storey bay window, in turn fronted by fiery plumes of crocosmia.
Set in formal tiers and defined by a pleasing symmetry, the rear garden is well-structured and well-maintained. Stepping down from the raised ground floor through the living room's French doors, a neat lawn is bordered by mature perennials and orientated around a central area for entertaining. Looking back towards the house, a palette of deep purple smoke bushes and black elder contrast with variegated laurel and blousy hydrangeas. A decked area stretches across the end of the garden, set against a backdrop of trailing vines and clambering red roses. Tucked discretely into the corner, a garden shed provides storage.
Out and About
Moseley is a popular neighbourhood on the outskirts of Birmingham. Forest Road lies between the green spaces at Cannon Hill Park, Mosley Park and the rolling greens of Highbury Park, a beautifully tended parkland in the grounds of the grand 1870s residence of the Lord Mayor.
The well-appointed high street is on the far side of the park with a range of major shops and independent cafés, shops and restaurants, including The Early Bird Bakery, The Heath Bookshop, Chakana and Grace + James. There is a vibrant farmers' market in the village on the last Saturday of each month, and for the more musically-minded, the annual Moseley Jazz, Funk & Soul Festival and Folk Festivals offer a variety of entertainment. The centres of Bournville, Edgbaston and Kings Heath are also close by.
A walk along the River Rea leads to the Midlands Art Centre, set beside the expansive greens and boating lake of Cannon Hill Park, which has a popular café, cinema and exhibition space. Edgbaston Cricket Stadium is also close at hand. For a walk with literary heritage, nearby Moseley Bog was the childhood playground of J. R. R Tolkein, now with wood-fired pizza.
The centre of Birmingham is easily accessible. Its intricate waterways wind throughout the city and along the Fazeley Canal, connecting a series of lively neighbourhoods, including the ever-popular Jewellery Quarter. Here, a variety of independent bars, restaurants, coffee shops, florists, chocolatiers and home furnishers can be found. Southside and Digbeth, once dubbed among the ‘coolest neighbourhoods in Britain’ by the Sunday Times, are also easily reached.
The house lies within the catchment of Moor Green Primary School and Moseley Church of England Primary School, both rated “Outstanding” by Ofsted and the former just a two-minute walk from the house. The area has several excellent secondary schools too.
There are nearby bus routes running services into central Birmingham in less than half an hour. Bournville is the nearest station, running trains into Birmingham New Street in under 15 minutes; from here, connections into central London take around 90 minutes. New train stations are being built in Moseley and Kings Heath and are due to open at the end of 2024.
Council Tax Band: E
- COUNCIL TAXA payment made to your local authority in order to pay for local services like schools, libraries, and refuse collection. The amount you pay depends on the value of the property.Read more about council Tax in our glossary page.
- Band: E
- PARKINGDetails of how and where vehicles can be parked, and any associated costs.Read more about parking in our glossary page.
- Yes
- GARDENA property has access to an outdoor space, which could be private or shared.
- Yes
- ACCESSIBILITYHow a property has been adapted to meet the needs of vulnerable or disabled individuals.Read more about accessibility in our glossary page.
- Ask agent
Forest Road, Moseley, Birmingham
Add your favourite places to see how long it takes you to get there.
__mins driving to your place


Inigo is an estate agency for Britain's most marvellous historic homes, from the team behind The Modern House.
We believe a beautiful home is a pleasure that never ages. We connect discerning individuals with extraordinary spaces, no matter the price or provenance.
Covering urban and rural locations across Britain, our team combines proven experience selling distinctive homes with design and architectural expertise. We unlock the true value of every cottage, coach house and conversion we represent by telling its story with in-depth features and magazine-quality photography.
We take our name from Inigo Jones, the self-taught genius who kick-started a golden age of home design.
Inigo is a Certified B Corporation, part of a global community of businesses that meet high standards of social and environmental impact.
Your mortgage
Notes
Staying secure when looking for property
Ensure you're up to date with our latest advice on how to avoid fraud or scams when looking for property online.
Visit our security centre to find out moreDisclaimer - Property reference TMH81373. The information displayed about this property comprises a property advertisement. Rightmove.co.uk makes no warranty as to the accuracy or completeness of the advertisement or any linked or associated information, and Rightmove has no control over the content. This property advertisement does not constitute property particulars. The information is provided and maintained by Inigo, London. Please contact the selling agent or developer directly to obtain any information which may be available under the terms of The Energy Performance of Buildings (Certificates and Inspections) (England and Wales) Regulations 2007 or the Home Report if in relation to a residential property in Scotland.
*This is the average speed from the provider with the fastest broadband package available at this postcode. The average speed displayed is based on the download speeds of at least 50% of customers at peak time (8pm to 10pm). Fibre/cable services at the postcode are subject to availability and may differ between properties within a postcode. Speeds can be affected by a range of technical and environmental factors. The speed at the property may be lower than that listed above. You can check the estimated speed and confirm availability to a property prior to purchasing on the broadband provider's website. Providers may increase charges. The information is provided and maintained by Decision Technologies Limited. **This is indicative only and based on a 2-person household with multiple devices and simultaneous usage. Broadband performance is affected by multiple factors including number of occupants and devices, simultaneous usage, router range etc. For more information speak to your broadband provider.
Map data ©OpenStreetMap contributors.





