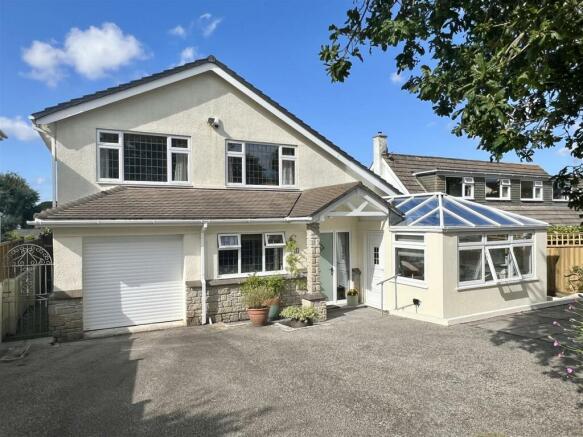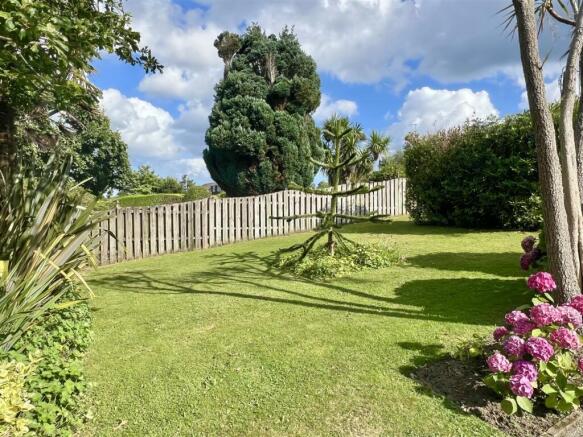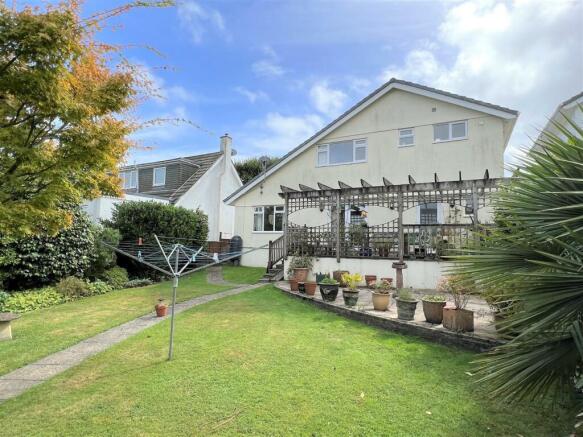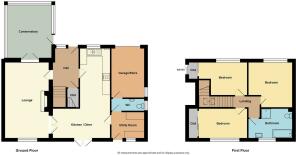Beach Road, Carlyon Bay, St. Austell

- PROPERTY TYPE
Detached
- BEDROOMS
3
- BATHROOMS
1
- SIZE
1,206 sq ft
112 sq m
- TENUREDescribes how you own a property. There are different types of tenure - freehold, leasehold, and commonhold.Read more about tenure in our glossary page.
Freehold
Key features
- Coastal Location
- Sought After Area
- Large Gardens
- Primary And Secondary Schools Close
- Coastal Footpath A short Walk Away
- On A Bus Route
- Short Walk To The Beach
- Sun Family Lounge Area
- Driveway For Numerous Cars And Garage
- Offer Scope And Potential
Description
Situated within less than half a mile of the property is the beach at Carlyon Bay, and closer is an 18 hole golf course situated on a cliff top. Carlyon Bay offers a range of amenities and a 4* hotel with two restaurants. The property is situated within the catchment area of Charlestown Primary School and Penrice Secondary School. The recently regenerated town of St Austell is situated approximately two miles away and offers a wide range of retail outlets, public library, primary and secondary schools, mainline railway station and leisure centre. The picturesque port of Charlestown and the award winning Eden Project are within a short drive. The town of Fowey is approximately 7 miles away and is well known for its restaurants and coastal walks. The Cathedral city of Truro is approximately 13 miles from the property.
Directions: - From St Austell head out onto the A390, at Holmbush turn right, head up toward Carlyon Bay. At the roundabout under the bridge turn left onto Beach Road. Follow the road along past Charlestown Primary School on your left and just past Sea Road on your right. The property will be set back on the left hand side. A board will be erected at the end of the driveway, at the top of the garden for convenience.
Accommodation: - All measurements are approximate, show maximum room dimensions and do not allow for clearance due to limited headroom.
From the road the driveway leads down to double wood gated entrance with a further wide area for parking, leading to the attractively covered and pillared entrance where there is also a double outside power socket and courtesy lighting. Further double glazed door leading into sun lounge/conservatory. Attractive front door leads into entrance hall.
Entrance Hall: - Finished with tiled flooring. Radiator. Carpeted turning staircase leading to first floor with large under stairs recess storage with light. Wood glazed door into main living lounge. Further wood glazed door leading into kitchen/diner.
Lounge: - 3.48m x 6.04m (11'5" x 19'9") - Beautifully finished with a light warm coloured wall surround complemented with white coving and strip wood laminate flooring which continues through and into the conservatory. A great deal of natural light from a large double glazed window to the rear enjoying an outlook down over the garden and further set of double doors with glazed panels opening through to the conservatory. Within the main lounge area there is a raised hearth with wood mantel surround incorporating a log style burner effect heater. To the side a set of double wood glazed doors lead to the dining area and round to the kitchen. Door into conservatory.
Conservatory: - 4.28m x 3.31m (14'0" x 10'10") - A fantastic addition to this family home. Offered with a high pitched glazed roof with further double glazed windows with Venetian blinds to the sides. A room you could use all year round with ample array of wall mounted sockets and radiator.
Kitchen: - 2.46m x 4.71m (8'0" x 15'5") - (approximate measurement at maximum points over worksurfaces)
A well appointed and thoughtfully laid out kitchen comprising a range of light fronted wall and base units. Strip wood square edge roll top worksurfaces incorporating coloured, one and a half bowl sink and drainer with mixer tap. Large double glazed window with roller blind enjoying an outlook over the front garden area. Integrated appliances of oven and dishwasher. Low level four ring hob with double size extractor over and large pan draws beneath. A further addition in this thoughtfully laid out kitchen is the pull out larder cupboard and eye level insert fridge. The kitchen is finished with attractive tiled flooring. Tiled splashback. Lighting provided by recess spotlights. Radiator behind an attractive cover. From here leads around to the dining area.
Dining Area: - 4.60m x 2.31m (15'1" x 7'6") - This room can also be accessed off the lounge. Radiator. Double glazed doors leading out onto the sun terrace.
Utility: - 2.63m x 2.05m (8'7" x 6'8") - Obscure double glazed door leading out onto the sun terrace with further high level picture window to the side. Under unit space and plumbing for white good appliances. Wall mounted boiler. Tiled flooring continuing into the cloarkroom/WC. Door into cloakroom/WC.
Cloakroom/Wc: - Comprising a low level WC and hand basin. Tiled splashback. Obscure double glazed window to side.
Additional door leads into the integral garage.
Integral Garage: - 4.23m x 2.63m (13'10" x 8'7") - Electric roller door to front. Obscure double glazed picture window to the side. Power and light. Space for additional white good appliances if needed.
First Floor Landing: - From the entrance hallway a handrailed carpeted staircase turns to the first floor landing with high Velux window. Recess spotlighting. Access to loft space. Six panel white doors into all bedrooms and family bathroom.
Bedroom: - 2.62m x 3.92m (8'7" x 12'10") - (maximum measurement, please note reduced headroom due to style of bedroom)
Large double glazed window to front with fitted Venetian blind enjoying an outlook over the driveway and garden. Radiator. Low level sliding wood doors into recess storage.
Bedroom One: - 3.48m x 3.45m (11'5" x 11'3") - (maximum measurement into recess)
Also enjoying a similar outlook to the front from a large double glazed window with fitted blind. Radiator.
Bedroom Three - 2.35 x 3.84 (7'8" x 12'7") - Double glazed window to the rear enjoying views down over the garden and far reaching countryside. Low level slides doors into eaves storage.
Family Bathroom: - 3.46m x 1.65m widening to 2.48m (11'4" x 5'4" wide - Thoughtfully designed and laid out spacious bathroom comprising low level WC, hand basin, panelled bath with mixer tap and separate shower attachment and door into single separate shower cubicle. Finished with a two tone fully tiled wall surround with decorative inserts. Tile effect floor covering. Two obscure double glazed windows. Recess spotlighting. Above the basin is a pull cord vanity light. Chrome heated ladder towel rail. Vanity storage unit with drawers and mirror with lighting above.
Outside: - The property is set back from Beach Road with attractive curved fencing. The driveway has planted borders to both sides with a further expanse of open lawn. Double gates and a high and deep stone built planted border. From here widenings where there is ample parking for an array of vehicles, boat or motorhome if required. Wrought iron gates to both sides with further timber built gates beyond giving access to the rear garden. The front is approximately South facing so will enjoy the sun throughout the day and into the evening whilst offering a good degree of privacy.
The rear garden can be accessed from the dining room area or from the utility and leads out onto a paved sun terrace with timber Pagoda surround. Outside courtesy lighting. Steps and handrail lead down onto an area of open lawn with paved pathway meanders down through. Beneath the sun terrace there is a further paved patio. To both sides of the expanse of lawn there are mature planted borders offering an array of textures and colours whilst giving a good degree of privacy. The pathway continues beyond and to a secret garden area where there are double timber wood shed and additional lawned area with further deep planted borders.
Council Tax: D -
Agents Notes - Probate is now granted
- COUNCIL TAXA payment made to your local authority in order to pay for local services like schools, libraries, and refuse collection. The amount you pay depends on the value of the property.Read more about council Tax in our glossary page.
- Band: D
- PARKINGDetails of how and where vehicles can be parked, and any associated costs.Read more about parking in our glossary page.
- Garage
- GARDENA property has access to an outdoor space, which could be private or shared.
- Yes
- ACCESSIBILITYHow a property has been adapted to meet the needs of vulnerable or disabled individuals.Read more about accessibility in our glossary page.
- Level access
Beach Road, Carlyon Bay, St. Austell
Add an important place to see how long it'd take to get there from our property listings.
__mins driving to your place
About May Whetter & Grose, St Austell
Bayview House, St Austell Enterprise Park, Treverbyn Road, Carclaze, PL25 4EJ



Your mortgage
Notes
Staying secure when looking for property
Ensure you're up to date with our latest advice on how to avoid fraud or scams when looking for property online.
Visit our security centre to find out moreDisclaimer - Property reference 33329626. The information displayed about this property comprises a property advertisement. Rightmove.co.uk makes no warranty as to the accuracy or completeness of the advertisement or any linked or associated information, and Rightmove has no control over the content. This property advertisement does not constitute property particulars. The information is provided and maintained by May Whetter & Grose, St Austell. Please contact the selling agent or developer directly to obtain any information which may be available under the terms of The Energy Performance of Buildings (Certificates and Inspections) (England and Wales) Regulations 2007 or the Home Report if in relation to a residential property in Scotland.
*This is the average speed from the provider with the fastest broadband package available at this postcode. The average speed displayed is based on the download speeds of at least 50% of customers at peak time (8pm to 10pm). Fibre/cable services at the postcode are subject to availability and may differ between properties within a postcode. Speeds can be affected by a range of technical and environmental factors. The speed at the property may be lower than that listed above. You can check the estimated speed and confirm availability to a property prior to purchasing on the broadband provider's website. Providers may increase charges. The information is provided and maintained by Decision Technologies Limited. **This is indicative only and based on a 2-person household with multiple devices and simultaneous usage. Broadband performance is affected by multiple factors including number of occupants and devices, simultaneous usage, router range etc. For more information speak to your broadband provider.
Map data ©OpenStreetMap contributors.




